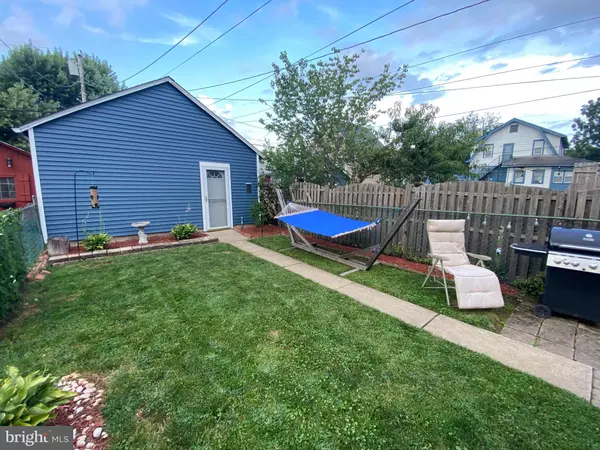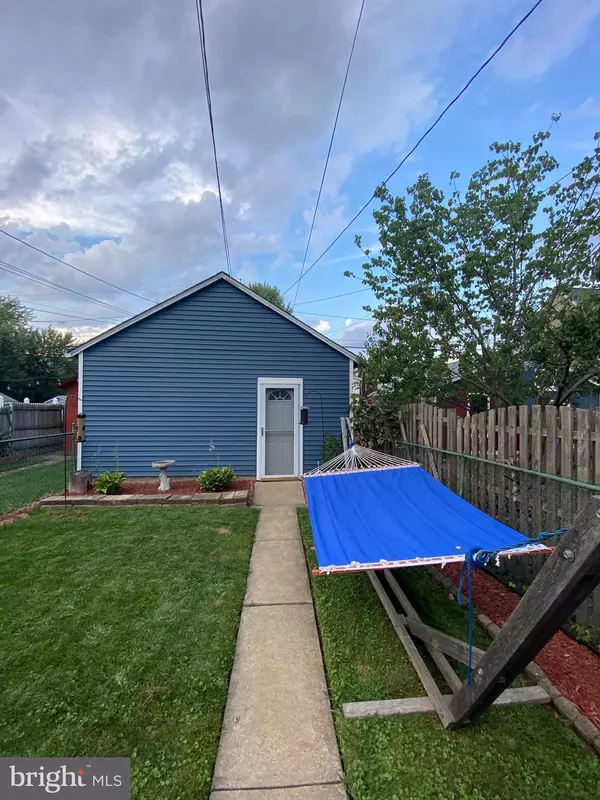$250,000
$234,900
6.4%For more information regarding the value of a property, please contact us for a free consultation.
2 Beds
1 Bath
1,125 SqFt
SOLD DATE : 09/29/2021
Key Details
Sold Price $250,000
Property Type Townhouse
Sub Type End of Row/Townhouse
Listing Status Sold
Purchase Type For Sale
Square Footage 1,125 sqft
Price per Sqft $222
Subdivision None Available
MLS Listing ID PAMC2007830
Sold Date 09/29/21
Style Colonial
Bedrooms 2
Full Baths 1
HOA Y/N N
Abv Grd Liv Area 1,125
Originating Board BRIGHT
Year Built 1890
Annual Tax Amount $3,205
Tax Year 2021
Lot Size 3,049 Sqft
Acres 0.07
Property Description
Welcome to 41 E. 3rd Street in Lansdale Boro! This tastefully decorated home has all the modern conveniences with old world charm. Enter this END UNIT off the front porch into your bright living space with high ceilings that flow into the dining room with engineered hardwood floors throughout. The seller recently added a Mini-Split A/C unit in this area as well. Continue into the recently painted kitchen which has newly installed backsplash and under cabinet lighting. To finish out the main floor, step down into the mud room/laundry room with a large pantry closet. Upstairs boasts two nice sized bedrooms and a full bathroom. The unfinished basement finishes off this home and holds the natural gas heater, electric hot water heater, radon system, water softener and room for storage. There is a French Drain system and sump pit as well. Outside you will find a lovely oasis with a paver patio and a nicely manicured back yard that leads to the detached garage. The garage can be accessed through the man door from the back yard and through the back alley way for parking 1-2 vehicles inside. The garage also has a bonus work shop area. Located near public transportation, shopping, restaurants and many parks. Why rent when you can own this beautifully maintained home?! Make your showing appointment today!
Location
State PA
County Montgomery
Area Lansdale Boro (10611)
Zoning RB
Rooms
Other Rooms Living Room, Dining Room, Primary Bedroom, Kitchen, Bedroom 1, Other
Basement Full, Unfinished
Interior
Interior Features Ceiling Fan(s)
Hot Water Electric
Heating Forced Air
Cooling Ductless/Mini-Split, Wall Unit
Flooring Wood, Fully Carpeted, Vinyl
Equipment Dishwasher, Disposal, Built-In Microwave, Oven/Range - Gas, Refrigerator, Water Heater, Dryer - Gas, Washer
Fireplace N
Window Features Replacement
Appliance Dishwasher, Disposal, Built-In Microwave, Oven/Range - Gas, Refrigerator, Water Heater, Dryer - Gas, Washer
Heat Source Natural Gas
Laundry Main Floor
Exterior
Exterior Feature Patio(s)
Parking Features Additional Storage Area, Covered Parking, Garage - Rear Entry
Garage Spaces 2.0
Fence Privacy, Wood, Chain Link
Utilities Available Cable TV
Water Access N
Roof Type Rubber
Street Surface Paved
Accessibility None
Porch Patio(s)
Total Parking Spaces 2
Garage Y
Building
Lot Description Rear Yard, Front Yard
Story 2
Sewer Public Sewer
Water Public
Architectural Style Colonial
Level or Stories 2
Additional Building Above Grade
New Construction N
Schools
School District North Penn
Others
Pets Allowed Y
Senior Community No
Tax ID 11-00-16816-003
Ownership Fee Simple
SqFt Source Estimated
Acceptable Financing Cash, Conventional, FHA, VA, USDA
Horse Property N
Listing Terms Cash, Conventional, FHA, VA, USDA
Financing Cash,Conventional,FHA,VA,USDA
Special Listing Condition Standard
Pets Allowed No Pet Restrictions
Read Less Info
Want to know what your home might be worth? Contact us for a FREE valuation!

Our team is ready to help you sell your home for the highest possible price ASAP

Bought with Sara M Covelens • Gerald W Snyder & Associates Inc







