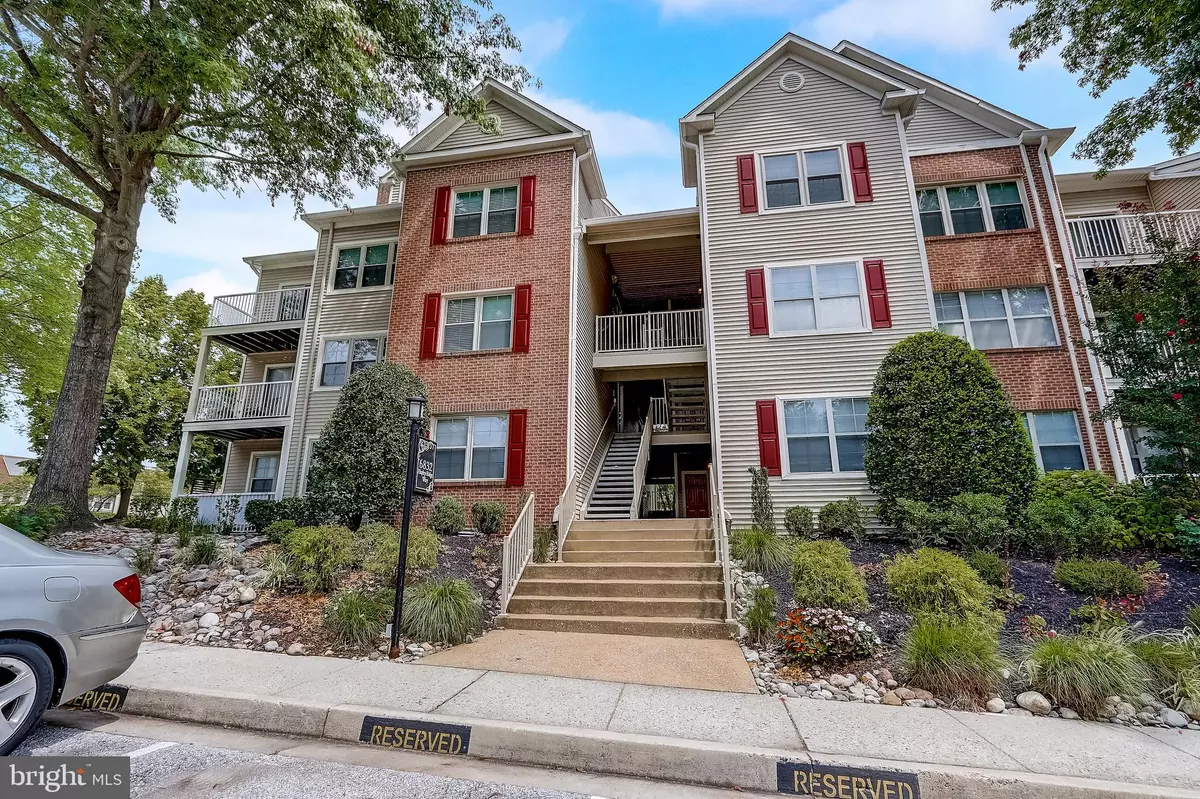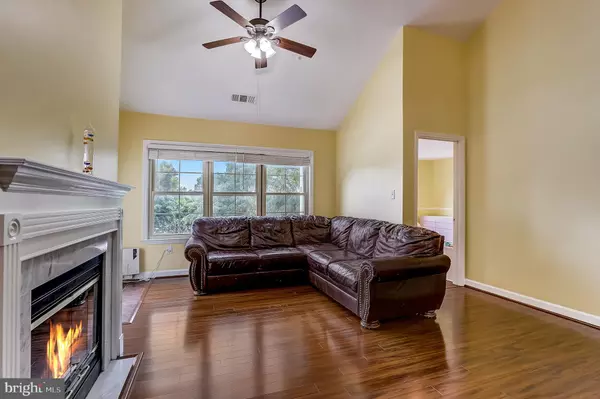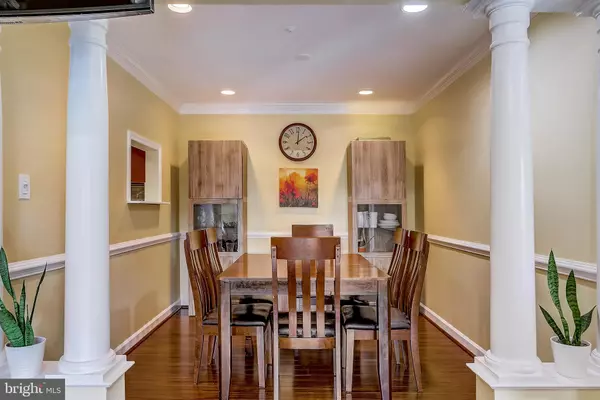$220,000
$230,000
4.3%For more information regarding the value of a property, please contact us for a free consultation.
2 Beds
2 Baths
1,366 SqFt
SOLD DATE : 10/15/2021
Key Details
Sold Price $220,000
Property Type Condo
Sub Type Condo/Co-op
Listing Status Sold
Purchase Type For Sale
Square Footage 1,366 sqft
Price per Sqft $161
Subdivision Falls Gable
MLS Listing ID MDBC2006530
Sold Date 10/15/21
Style Traditional,Loft
Bedrooms 2
Full Baths 2
Condo Fees $295/mo
HOA Y/N N
Abv Grd Liv Area 1,366
Originating Board BRIGHT
Year Built 1992
Annual Tax Amount $3,250
Tax Year 2021
Property Description
Rarely available PENTHOUSE level, 2 bedroom, 2 bath condo with a LOFT in sought after Falls Gable! Since you are on the top level you get the advantage of soaring ceilings in the great room and upstairs in the loft as well. Other features include: engineered hardwood floors throughout the main level, updated kitchen that includes a breakfast bar, stainless steel appliances, recessed lighting, built-in microwave, gas range and an added passthrough to the separate formal dining room. Recessed lighting has been added to the kitchen, dining room, and both bedrooms. The great room, with the high ceilings, also has a ceiling fan, gas fireplace and entrance out to the private balcony where you can look out over the neighborhood and many trees. The primary bedroom also has an entrance to the balcony, large walk-in closet and en suite bath with a jetted tub and vanity with granite top. The 2nd bedroom adjoins to the 2nd bath and also has a large walk-in closet. Upstairs you will find the loft with the high ceiling, great skylight to let in all of the natural light and a separate laundry area. HVAC 2019, Hot water heater 2019, Windows 2018, and the condo replaced the roof in 2019. There is plenty of parking too! The condo fee includes a community pool, jogging/walking paths, snow removal, trash, all exterior maintenance & water. All of this and close to everything you need, restaurants, shops, and convenient for commuters. Check out the virtual tour!
Location
State MD
County Baltimore
Zoning RES
Rooms
Main Level Bedrooms 2
Interior
Interior Features Formal/Separate Dining Room, Ceiling Fan(s), Chair Railings, Carpet, Sprinkler System, Crown Moldings, Primary Bath(s), Recessed Lighting, Breakfast Area, Dining Area, Entry Level Bedroom, Family Room Off Kitchen, Floor Plan - Open, Walk-in Closet(s), Skylight(s)
Hot Water Natural Gas
Heating Forced Air
Cooling Central A/C
Fireplaces Number 1
Fireplaces Type Fireplace - Glass Doors, Gas/Propane, Mantel(s)
Equipment Stove, Dishwasher, Refrigerator, Disposal, Built-In Microwave, Washer, Dryer, Icemaker, Stainless Steel Appliances
Fireplace Y
Window Features Replacement,Skylights
Appliance Stove, Dishwasher, Refrigerator, Disposal, Built-In Microwave, Washer, Dryer, Icemaker, Stainless Steel Appliances
Heat Source Natural Gas
Laundry Upper Floor
Exterior
Exterior Feature Balcony
Parking On Site 1
Amenities Available Common Grounds, Jog/Walk Path, Pool - Outdoor
Water Access N
View Trees/Woods
Accessibility None
Porch Balcony
Garage N
Building
Story 1.5
Unit Features Garden 1 - 4 Floors
Sewer Public Sewer
Water Public
Architectural Style Traditional, Loft
Level or Stories 1.5
Additional Building Above Grade, Below Grade
Structure Type High
New Construction N
Schools
School District Baltimore County Public Schools
Others
Pets Allowed Y
HOA Fee Include Common Area Maintenance,Ext Bldg Maint,Insurance,Management,Snow Removal,Trash,Water
Senior Community No
Tax ID 04032200008289
Ownership Condominium
Special Listing Condition Standard
Pets Allowed Size/Weight Restriction
Read Less Info
Want to know what your home might be worth? Contact us for a FREE valuation!

Our team is ready to help you sell your home for the highest possible price ASAP

Bought with Virgil O Watson Sr. • CEVITA Real Estate







