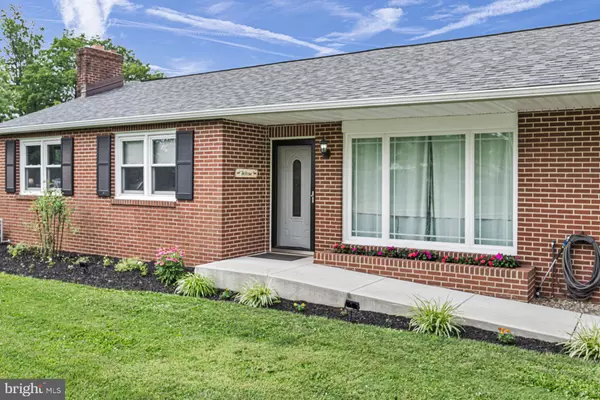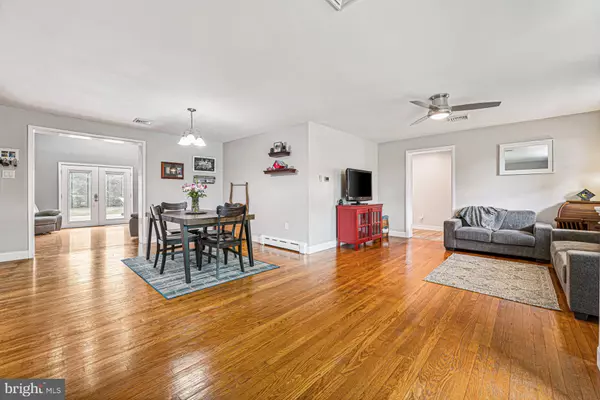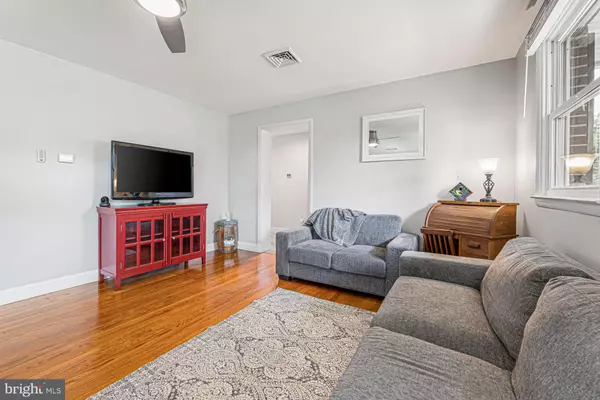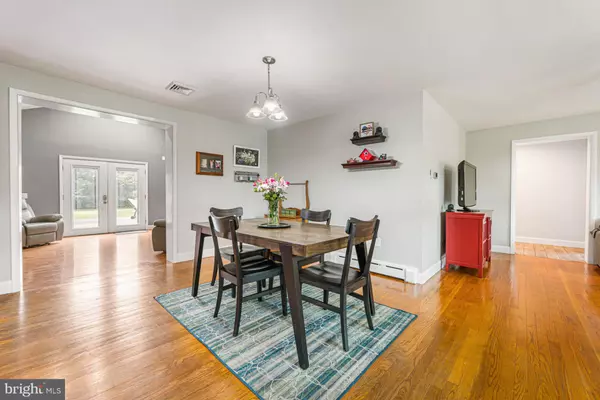$550,000
$550,000
For more information regarding the value of a property, please contact us for a free consultation.
4 Beds
3 Baths
2,284 SqFt
SOLD DATE : 10/15/2021
Key Details
Sold Price $550,000
Property Type Single Family Home
Sub Type Detached
Listing Status Sold
Purchase Type For Sale
Square Footage 2,284 sqft
Price per Sqft $240
Subdivision None Available
MLS Listing ID PAMC2004398
Sold Date 10/15/21
Style Ranch/Rambler
Bedrooms 4
Full Baths 3
HOA Y/N N
Abv Grd Liv Area 2,284
Originating Board BRIGHT
Year Built 1954
Annual Tax Amount $6,173
Tax Year 2021
Lot Size 1.000 Acres
Acres 1.0
Lot Dimensions 200.00 x 0.00
Property Description
Welcome to this 4 bed 3 bath accessible remodeled brick and vinyl siding ranch home on a full square acre lot including a 3 to 4 car, 24x36 cement block detached heated garage. The wide driveway and oversized parking area add to the exterior amenities all in the North Penn School District. The home features an open concept floor plan with hardwood floors throughout. The front entry leads into a living and dining area next to a kitchen filled with cherry ceiling height cabinets, floor to ceiling pantry, crown moulding, S/S professional appliances, built in convection microwave hood, each a full size refrigerator and freezer, quartz countertops and Brizo touch control faucet. Adjoining the dining room is a large family room with vaulted ceiling wired for 7.1 surround sound. The generous sized master bedroom with en-suite bath, water closet, marble tiled shower with glass doors, walk-in closet with custom shelf and hanging organizers. A third full bathroom serves the house and the fourth bedroom/office. On the other side of the house are two additional large bedrooms with custom built-in closet cabinetry and a bath with radiant floor heat. Through the french doors from the family room lead you to a huge Trex Transcend deck wired for 4 speakers overlooking a 24 foot above ground pool complete the outdoor experience on a tastefully lit and landscaped property with mature trees and large vegetable garden. The full basement has laundry room, ample storage, workshop area with built-in cabinet and workbenches. A crawlspace adds 600 sq ft of additional storage. The gas boiler efficiently serves the house for baseboard heat and hot water. Whole house filter and water softener. Trane central air keeps you cool. From the roof to the drain lines, new or recent everything. Lansdale, Towamencin, Kulpsville. Minutes to NE extension of PA turnpike
Location
State PA
County Montgomery
Area Towamencin Twp (10653)
Zoning RESIDENTIAL
Rooms
Other Rooms Living Room, Dining Room, Bedroom 2, Bedroom 3, Bedroom 4, Kitchen, Family Room, Bedroom 1, Laundry, Full Bath
Basement Full, Outside Entrance, Workshop
Main Level Bedrooms 4
Interior
Interior Features Attic, Dining Area, Family Room Off Kitchen, Floor Plan - Open
Hot Water Natural Gas
Heating Baseboard - Electric, Heat Pump - Gas BackUp
Cooling Central A/C, Ceiling Fan(s)
Flooring Ceramic Tile, Hardwood
Equipment Built-In Microwave, Dishwasher, Disposal, Freezer, Oven/Range - Electric, Washer/Dryer Hookups Only, Water Conditioner - Owned
Appliance Built-In Microwave, Dishwasher, Disposal, Freezer, Oven/Range - Electric, Washer/Dryer Hookups Only, Water Conditioner - Owned
Heat Source Oil
Exterior
Parking Features Other
Garage Spaces 4.0
Utilities Available Above Ground, Cable TV
Water Access N
View Garden/Lawn
Roof Type Asphalt
Accessibility Ramp - Main Level, Roll-in Shower, Wheelchair Height Mailbox, Mobility Improvements
Attached Garage 4
Total Parking Spaces 4
Garage Y
Building
Story 1
Foundation Block
Sewer Public Sewer
Water Well
Architectural Style Ranch/Rambler
Level or Stories 1
Additional Building Above Grade, Below Grade
New Construction N
Schools
Elementary Schools Walton Farm
Middle Schools Pennfield
High Schools North Penn
School District North Penn
Others
Senior Community No
Tax ID 53-00-06944-005
Ownership Fee Simple
SqFt Source Assessor
Acceptable Financing Conventional, Cash
Listing Terms Conventional, Cash
Financing Conventional,Cash
Special Listing Condition Standard
Read Less Info
Want to know what your home might be worth? Contact us for a FREE valuation!

Our team is ready to help you sell your home for the highest possible price ASAP

Bought with Christine A Jandovitz • Keller Williams Real Estate-Langhorne







