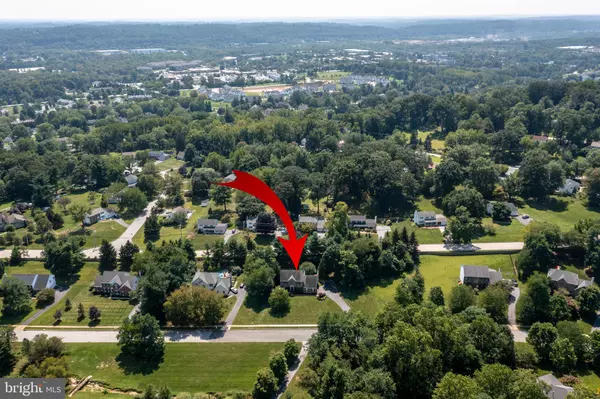$615,000
$560,000
9.8%For more information regarding the value of a property, please contact us for a free consultation.
4 Beds
3 Baths
2,704 SqFt
SOLD DATE : 10/22/2021
Key Details
Sold Price $615,000
Property Type Single Family Home
Sub Type Detached
Listing Status Sold
Purchase Type For Sale
Square Footage 2,704 sqft
Price per Sqft $227
Subdivision Whitford Ridge
MLS Listing ID PACT2005178
Sold Date 10/22/21
Style Colonial
Bedrooms 4
Full Baths 2
Half Baths 1
HOA Fees $25/ann
HOA Y/N Y
Abv Grd Liv Area 2,704
Originating Board BRIGHT
Year Built 1996
Annual Tax Amount $6,733
Tax Year 2021
Lot Size 0.737 Acres
Acres 0.74
Lot Dimensions 0.00 x 0.00
Property Description
Welcome to Whitford Ridge! This 2700 sf brick front colonial is set on a serene ¾ acre lot in an ultra-convenient Exton location and within the award-winning West Chester school district! New carpeting and paint highlight this 4 Bedroom, 2.5 Bath home with first floor study, kitchen overlooking the spacious family room, 2 car garage, private fenced yard, natural gas heating, and whole house generator! This location is perfect for someone looking for both space and privacy in a community atmosphere close to shopping, restaurants, and entertainment, and within an easy commute to major routes, PA Turnpike and train stations. Put your personal touches into this home that's ready for immediate occupancy. Enjoy Low Taxes, a Great Floor Plan and a Wonderful Sidewalk Neighborhood.
Location
State PA
County Chester
Area West Whiteland Twp (10341)
Zoning R10
Rooms
Other Rooms Living Room, Dining Room, Primary Bedroom, Bedroom 2, Bedroom 3, Bedroom 4, Kitchen, Family Room, Basement, Study, Laundry, Bathroom 2, Primary Bathroom, Half Bath
Basement Unfinished
Interior
Interior Features Family Room Off Kitchen, Kitchen - Eat-In, Kitchen - Island, Skylight(s), Soaking Tub, Walk-in Closet(s)
Hot Water Electric
Heating Forced Air
Cooling Central A/C
Fireplaces Number 1
Fireplaces Type Brick, Wood
Fireplace Y
Heat Source Natural Gas
Laundry Main Floor
Exterior
Exterior Feature Patio(s)
Parking Features Garage Door Opener
Garage Spaces 2.0
Fence Wood
Water Access N
Roof Type Shingle
Accessibility None
Porch Patio(s)
Attached Garage 2
Total Parking Spaces 2
Garage Y
Building
Story 2
Sewer Public Sewer
Water Public
Architectural Style Colonial
Level or Stories 2
Additional Building Above Grade, Below Grade
New Construction N
Schools
Elementary Schools Mary C. Howse
Middle Schools Peirce
High Schools Henderson
School District West Chester Area
Others
HOA Fee Include Common Area Maintenance
Senior Community No
Tax ID 41-05 -0299
Ownership Fee Simple
SqFt Source Assessor
Special Listing Condition Standard
Read Less Info
Want to know what your home might be worth? Contact us for a FREE valuation!

Our team is ready to help you sell your home for the highest possible price ASAP

Bought with Beth V Samberg • Keller Williams Realty Devon-Wayne







