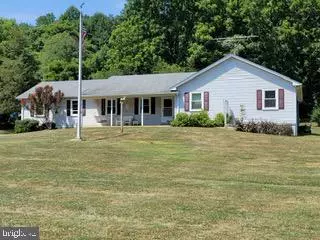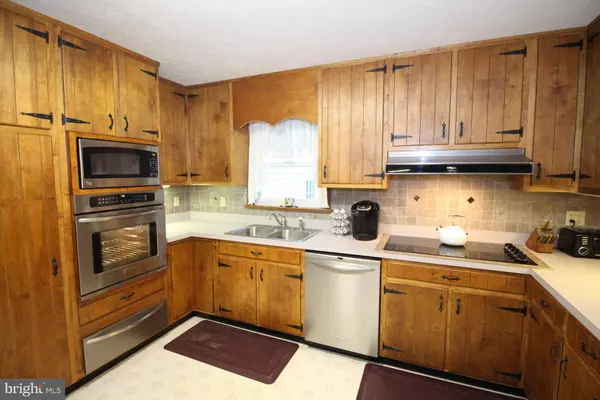$450,000
$450,000
For more information regarding the value of a property, please contact us for a free consultation.
4 Beds
3 Baths
2,341 SqFt
SOLD DATE : 10/22/2021
Key Details
Sold Price $450,000
Property Type Single Family Home
Sub Type Detached
Listing Status Sold
Purchase Type For Sale
Square Footage 2,341 sqft
Price per Sqft $192
Subdivision None Available
MLS Listing ID VAWR2000570
Sold Date 10/22/21
Style Ranch/Rambler
Bedrooms 4
Full Baths 3
HOA Y/N N
Abv Grd Liv Area 1,736
Originating Board BRIGHT
Year Built 1987
Annual Tax Amount $2,029
Tax Year 2021
Lot Size 3.001 Acres
Acres 3.0
Property Description
Where PEACE, TRANQUILITY, PRIVACY and SECLUSION, defines this one of a kind crown jewel. This custom built, superb craftsmanship, rock solid home boast 4 bedroom, 2 1/2 bath is nestled on 3 acres, with gorgeous mountain view, a 350 ft private driveway, and two an a half car garage. The fully finished basement is an added bonus which features a wooden stove, cedar closets, recreational/office space and storage. This home also features a workshop with a wood stove, a separate storage/machine shed and a large fenced dog kennel. Enjoy the sunrise and sunset on the exterior back patio or sit and enjoy the mountain views from the front porch. Love where you live!
Location
State VA
County Warren
Zoning A
Rooms
Basement Fully Finished, Interior Access, Outside Entrance, Walkout Stairs, Windows
Main Level Bedrooms 4
Interior
Interior Features Attic, Carpet, Cedar Closet(s), Ceiling Fan(s), Combination Dining/Living, Combination Kitchen/Living, Dining Area, Entry Level Bedroom, Family Room Off Kitchen, Kitchen - Eat-In, Pantry, Tub Shower, Wood Stove
Hot Water Electric
Heating Baseboard - Electric, Wood Burn Stove
Cooling Ceiling Fan(s), Window Unit(s), Attic Fan, Whole House Exhaust Ventilation, Whole House Fan
Flooring Carpet, Engineered Wood
Equipment Built-In Microwave, Cooktop, Dryer, Washer, Dishwasher, Disposal, Oven - Wall, Oven/Range - Electric, Refrigerator
Fireplace N
Appliance Built-In Microwave, Cooktop, Dryer, Washer, Dishwasher, Disposal, Oven - Wall, Oven/Range - Electric, Refrigerator
Heat Source Electric
Exterior
Exterior Feature Breezeway, Patio(s), Porch(es)
Parking Features Additional Storage Area, Garage - Side Entry, Garage Door Opener, Inside Access, Oversized
Garage Spaces 10.0
Water Access N
View Mountain, Trees/Woods
Roof Type Asphalt,Metal
Accessibility 32\"+ wide Doors, 36\"+ wide Halls
Porch Breezeway, Patio(s), Porch(es)
Attached Garage 2
Total Parking Spaces 10
Garage Y
Building
Lot Description Cleared, Flag, Front Yard, No Thru Street, Private, Rear Yard, Rural, Secluded, SideYard(s), Backs to Trees
Story 2
Sewer On Site Septic
Water Well
Architectural Style Ranch/Rambler
Level or Stories 2
Additional Building Above Grade, Below Grade
New Construction N
Schools
School District Warren County Public Schools
Others
Senior Community No
Tax ID 43 13B1
Ownership Fee Simple
SqFt Source Assessor
Special Listing Condition Standard
Read Less Info
Want to know what your home might be worth? Contact us for a FREE valuation!

Our team is ready to help you sell your home for the highest possible price ASAP

Bought with Wanda J Himes • The Himes Group, LLC







