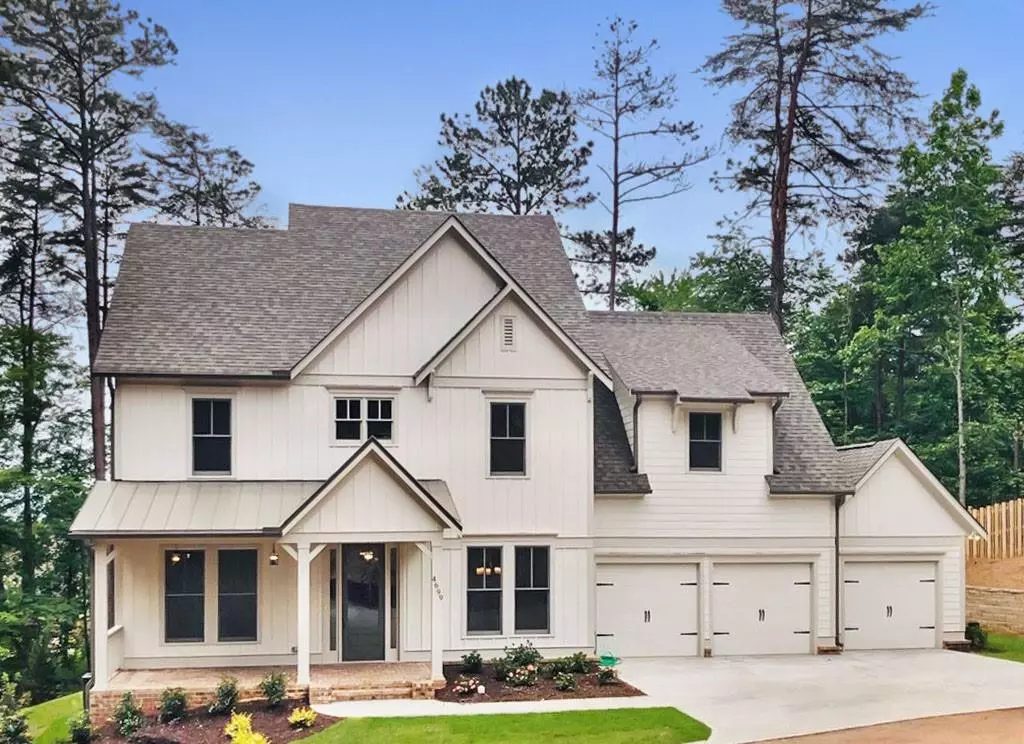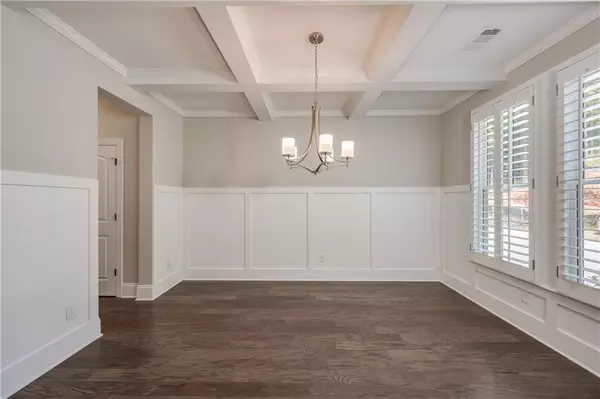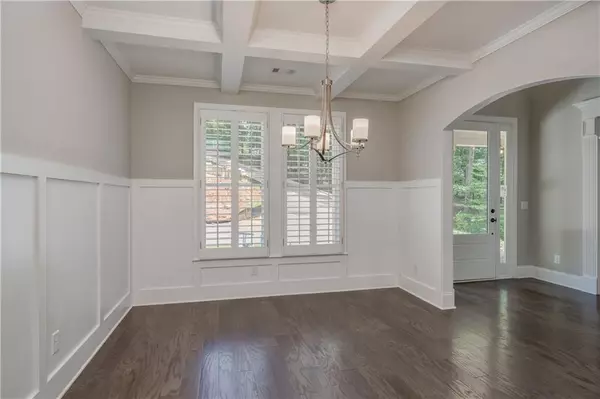$587,000
$609,300
3.7%For more information regarding the value of a property, please contact us for a free consultation.
5 Beds
5 Baths
3,555 SqFt
SOLD DATE : 12/12/2019
Key Details
Sold Price $587,000
Property Type Single Family Home
Sub Type Single Family Residence
Listing Status Sold
Purchase Type For Sale
Square Footage 3,555 sqft
Price per Sqft $165
Subdivision The Bluffs At Jamerson
MLS Listing ID 6601321
Sold Date 12/12/19
Style Craftsman, Other
Bedrooms 5
Full Baths 5
Construction Status New Construction
HOA Fees $600
HOA Y/N Yes
Originating Board FMLS API
Year Built 2019
Tax Year 2019
Lot Size 0.470 Acres
Acres 0.47
Property Description
Charming 3-story Wicklow II plan is move-in ready! You'll love the privacy and flexibility of this large wooded homesite at The Bluffs at Jamerson. Oversized secondary bedrooms, unique plan & separate sitting area in master. Located in Marietta (East Cobb) in the Lassister High School District! Cobb County's best schools & in a neighborhood where homes closed in the $700s! So much to love about living here, including being only minutes away from popular downtown destinations Roswell, Woodstock & Marietta! ENERGY STAR CERTIFIED & 10K TOWARD CLOSING COSTS! This modern farmhouse boasts all the current design trends, including painted cabinets, grey and white toned tiles, separate breakfast area and fireplace in family room. Fantastic home plan has OVERSIZED SECONDARY BEDROOMS WITH WALK-IN CLOSETS. Bedroom #5 on main makes a great home office, with French doors. 3RD STORY RETREAT WITH FULL BATH is perfect playroom, media room, au pair suite. MASTER SUITE IS AN ABSOLUTE DREAM! Large bedroom w/sitting room, HUGE PRIVATE BATH with walk-in pantry. Plantation shutters in master bedroom and sitting room, dining and Bed#5. 3RD CAR GARAGE! Unique opportunity to live in a planned neighborhood yet also have a privacy courtesy of being on a private lane with only 2 other neighbors! *Buyer bonus can be used towards options (maybe you would like a new washer, dryer,refrigerator; complete fencing of yard) and/or closing costs with any of our preferred lenders.
Location
State GA
County Cobb
Area 81 - Cobb-East
Lake Name None
Rooms
Bedroom Description Oversized Master, Sitting Room, Other
Other Rooms None
Basement None
Main Level Bedrooms 1
Dining Room Separate Dining Room
Interior
Interior Features Coffered Ceiling(s), Disappearing Attic Stairs, Double Vanity, Entrance Foyer, High Ceilings 9 ft Main, High Ceilings 9 ft Upper, High Speed Internet, Low Flow Plumbing Fixtures, Walk-In Closet(s), Other
Heating Central, Forced Air, Natural Gas, Zoned
Cooling Ceiling Fan(s), Central Air, Zoned
Flooring Carpet, Ceramic Tile, Hardwood
Fireplaces Number 1
Fireplaces Type Factory Built, Family Room
Window Features Insulated Windows, Plantation Shutters
Appliance Dishwasher, Disposal, Double Oven, Electric Water Heater, ENERGY STAR Qualified Appliances, Gas Cooktop, Microwave, Self Cleaning Oven
Laundry Laundry Chute, Laundry Room, Main Level, Mud Room
Exterior
Exterior Feature Private Yard, Other
Parking Features Driveway, Garage, Garage Door Opener, Garage Faces Side, Kitchen Level, Level Driveway
Garage Spaces 3.0
Fence None
Pool None
Community Features Homeowners Assoc, Near Schools, Near Shopping, Sidewalks, Street Lights
Utilities Available Cable Available, Underground Utilities
Waterfront Description None
View Other
Roof Type Composition
Street Surface Asphalt
Accessibility None
Handicap Access None
Porch Front Porch, Patio
Total Parking Spaces 3
Building
Lot Description Back Yard, Front Yard, Landscaped, Level, Private, Wooded
Story Three Or More
Sewer Public Sewer
Water Public
Architectural Style Craftsman, Other
Level or Stories Three Or More
Structure Type Cement Siding, Other
New Construction No
Construction Status New Construction
Schools
Elementary Schools Davis - Cobb
Middle Schools Mabry
High Schools Lassiter
Others
Senior Community no
Restrictions false
Tax ID 16004800430
Special Listing Condition None
Read Less Info
Want to know what your home might be worth? Contact us for a FREE valuation!

Our team is ready to help you sell your home for the highest possible price ASAP

Bought with Harry Norman Realtors







