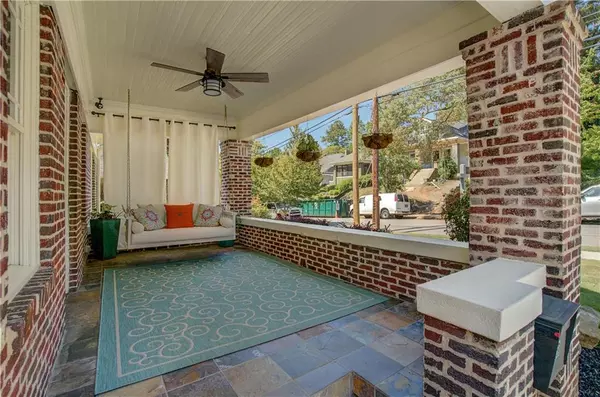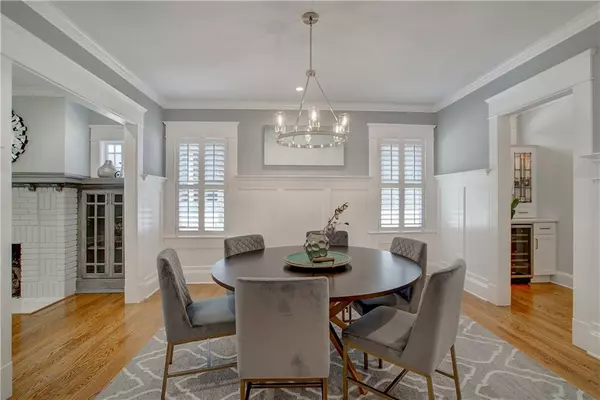$1,480,000
$1,495,000
1.0%For more information regarding the value of a property, please contact us for a free consultation.
6 Beds
5.5 Baths
4,008 SqFt
SOLD DATE : 12/06/2019
Key Details
Sold Price $1,480,000
Property Type Single Family Home
Sub Type Single Family Residence
Listing Status Sold
Purchase Type For Sale
Square Footage 4,008 sqft
Price per Sqft $369
Subdivision Virginia Highland
MLS Listing ID 6615817
Sold Date 12/06/19
Style Traditional
Bedrooms 6
Full Baths 5
Half Baths 1
Construction Status Resale
HOA Y/N No
Originating Board FMLS API
Year Built 1920
Annual Tax Amount $17,036
Tax Year 2018
Lot Size 0.298 Acres
Acres 0.2984
Property Description
Immaculate Virginia Highland modern farmhouse in prime location just seconds to popular shops, dining, parks, intown festivals & activities! Awesome, covered front porch with ceiling fan & porch swing welcomes you through the front door to the formal fireside living room flanked with built-ins. Elegant heavy moldings and trim, hardwood floors, plantation shutters, high ceilings and designer lighting fill the home and open flowing floorplan. Living room is open to the banquet sized dining room with custom molding. Butler's pantry with beverage fridge, marble counters and leaded glass doors separate the dining from the kitchen. Top of the line kitchen Wows with coffered ceiling, massive center island with breakfast bar, thick marble counters, custom cabinetry, stainless steel appliances including a Viking range with gas cooktop and Subzero refrigerator, farmhouse sink and seamless flow into the casual family room with fireplace. Family & kitchen open to the spacious screened-in porch with fireplace, stone tile floors and exterior stairs to the backyard. Master suite with trey ceiling, private balcony and spa-inspired marble bath with soaking tub and separate shower. Generous secondary bedrooms & baths. Fully finished terrace level with full bath and large open living space/recreation room. Escape to the backyard oasis with stone patio & fire pit and large grassy area. Impressive gated drive leads to 4-car garage parking with 2-car attached and 2-car detached garages - a rare find in-town! Masterfully built & updated with well planned spaces make this home comfortable while maintaining a classic, lasting modern style. A true gem in the Heart of Virginia Highland!
Location
State GA
County Fulton
Area 23 - Atlanta North
Lake Name None
Rooms
Bedroom Description Oversized Master, Other
Other Rooms None
Basement Daylight, Exterior Entry, Finished, Finished Bath, Full, Interior Entry
Main Level Bedrooms 1
Dining Room Seats 12+, Separate Dining Room
Interior
Interior Features Bookcases, Coffered Ceiling(s), Double Vanity, Entrance Foyer, High Ceilings 9 ft Main, High Ceilings 9 ft Upper, High Speed Internet, Tray Ceiling(s), Walk-In Closet(s)
Heating Forced Air, Natural Gas, Zoned
Cooling Ceiling Fan(s), Zoned
Flooring Ceramic Tile, Hardwood
Fireplaces Number 3
Fireplaces Type Family Room, Living Room, Masonry, Outside
Window Features Insulated Windows
Appliance Dishwasher, Disposal, Double Oven, Gas Range, Gas Water Heater, Microwave, Refrigerator
Laundry Laundry Room
Exterior
Exterior Feature Balcony, Courtyard, Private Front Entry, Private Rear Entry, Private Yard
Parking Features Attached, Detached, Driveway, Garage
Garage Spaces 4.0
Fence Back Yard
Pool None
Community Features Near Beltline, Near Marta, Near Schools, Near Shopping, Near Trails/Greenway, Park, Playground, Public Transportation, Restaurant, Sidewalks, Street Lights
Utilities Available Cable Available, Electricity Available, Natural Gas Available, Phone Available, Sewer Available, Underground Utilities, Water Available
Waterfront Description None
View Other
Roof Type Composition
Street Surface Paved
Accessibility None
Handicap Access None
Porch Covered, Deck, Front Porch, Screened
Total Parking Spaces 4
Building
Lot Description Back Yard, Landscaped, Level, Private
Story Three Or More
Sewer Public Sewer
Water Public
Architectural Style Traditional
Level or Stories Three Or More
Structure Type Brick 4 Sides
New Construction No
Construction Status Resale
Schools
Elementary Schools Springdale Park
Middle Schools Inman
High Schools Grady
Others
Senior Community no
Restrictions false
Tax ID 14 001600040074
Special Listing Condition None
Read Less Info
Want to know what your home might be worth? Contact us for a FREE valuation!

Our team is ready to help you sell your home for the highest possible price ASAP

Bought with Compass







