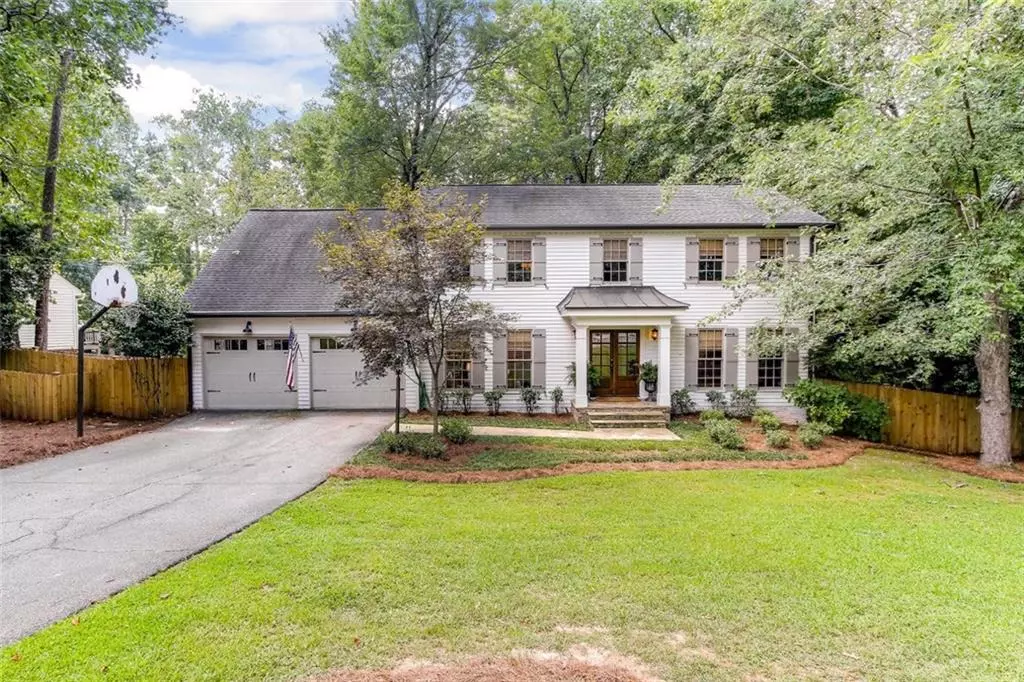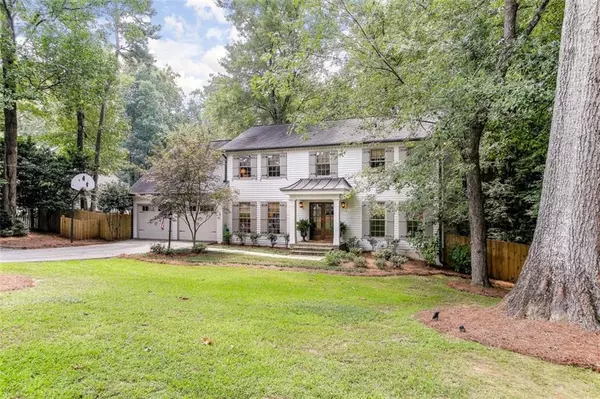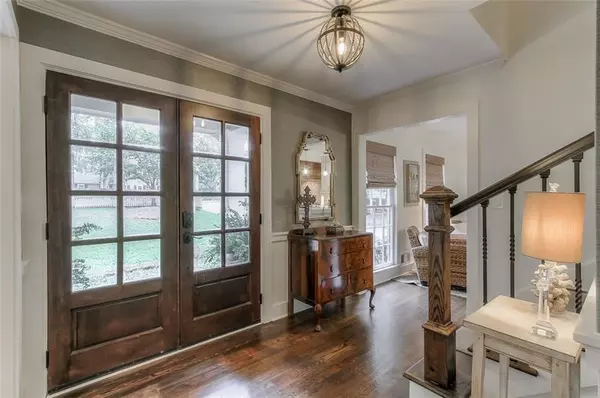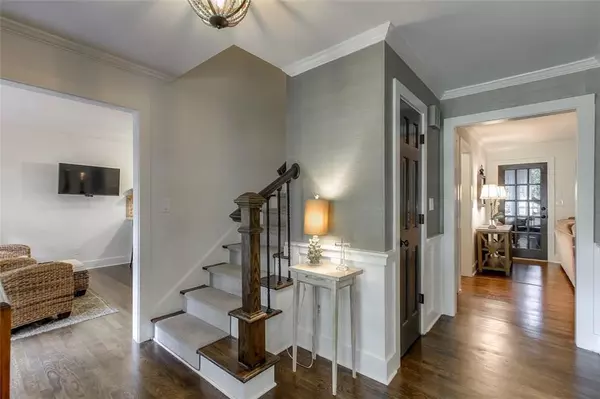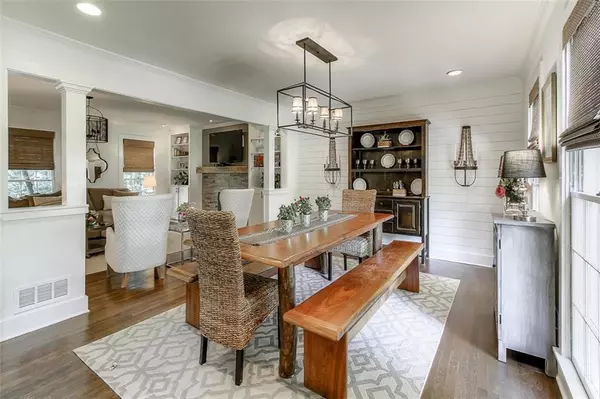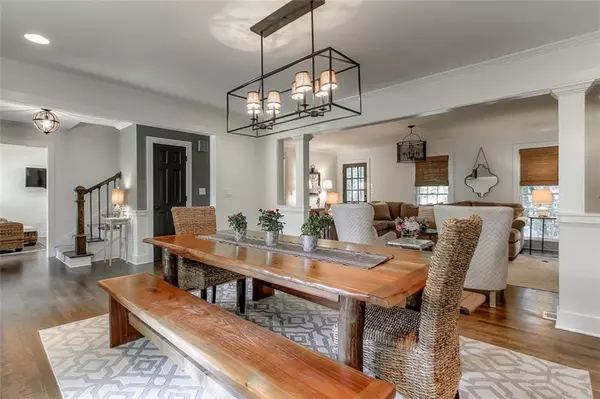$796,000
$799,000
0.4%For more information regarding the value of a property, please contact us for a free consultation.
5 Beds
3.5 Baths
3,945 SqFt
SOLD DATE : 01/16/2020
Key Details
Sold Price $796,000
Property Type Single Family Home
Sub Type Single Family Residence
Listing Status Sold
Purchase Type For Sale
Square Footage 3,945 sqft
Price per Sqft $201
Subdivision Riverhill
MLS Listing ID 6619740
Sold Date 01/16/20
Style Farmhouse
Bedrooms 5
Full Baths 3
Half Baths 1
Construction Status Updated/Remodeled
HOA Fees $504
HOA Y/N Yes
Originating Board FMLS API
Year Built 1973
Annual Tax Amount $5,754
Tax Year 2018
Lot Size 0.269 Acres
Acres 0.2686
Property Description
Stunning total renovation in the heart of all East Cobb has to offer located in sought after Riverhill/Hamptom Farms subdivision! This 5br/3.5 bath farm house style home offers a gourmet kitchen with keeping room, Master suite with spa bath, 3 additional bedrooms with shared bath on same level with master, office, refinished hardwoods thru out, finished terrace level with game/media room beverage bar and an additional bedroom and full bath, shiplap thru out, spacious screen porch and deck overlooking level fenced backyard with pedestrian gate to cul de sac. 2 new HVAC systems. Don't miss this opportunity to live in a very active swim/tennis neighborhood with a convenient intown commute. Unbeatable LOCATION! MOVE IN READY!
Location
State GA
County Cobb
Area 83 - Cobb - East
Lake Name None
Rooms
Bedroom Description Oversized Master
Other Rooms None
Basement Daylight, Exterior Entry, Finished, Finished Bath, Full, Interior Entry
Dining Room Open Concept
Interior
Interior Features Disappearing Attic Stairs, Double Vanity, Walk-In Closet(s), Wet Bar
Heating Central, Electric, Forced Air
Cooling Central Air, Zoned
Flooring Hardwood
Fireplaces Number 1
Fireplaces Type Gas Starter, Great Room
Window Features None
Appliance Dishwasher, Disposal, Gas Range, Microwave, Refrigerator
Laundry Laundry Room, Main Level
Exterior
Exterior Feature Garden, Gas Grill, Private Yard
Parking Features Attached, Garage, Garage Door Opener, Garage Faces Front
Garage Spaces 2.0
Fence Back Yard, Front Yard, Wood
Pool None
Community Features Homeowners Assoc, Near Schools, Near Shopping, Playground, Pool, Tennis Court(s)
Utilities Available Cable Available, Electricity Available, Natural Gas Available, Phone Available, Sewer Available, Water Available
Waterfront Description None
View Other
Roof Type Composition
Street Surface Asphalt
Accessibility None
Handicap Access None
Porch Deck, Screened
Total Parking Spaces 2
Building
Lot Description Back Yard, Landscaped, Level, Private
Story Two
Sewer Public Sewer
Water Public
Architectural Style Farmhouse
Level or Stories Two
Structure Type Cement Siding
New Construction No
Construction Status Updated/Remodeled
Schools
Elementary Schools Sope Creek
Middle Schools Dickerson
High Schools Walton
Others
HOA Fee Include Swim/Tennis
Senior Community no
Restrictions false
Tax ID 01014600520
Special Listing Condition None
Read Less Info
Want to know what your home might be worth? Contact us for a FREE valuation!

Our team is ready to help you sell your home for the highest possible price ASAP

Bought with Keller Williams Realty Atl Perimeter


