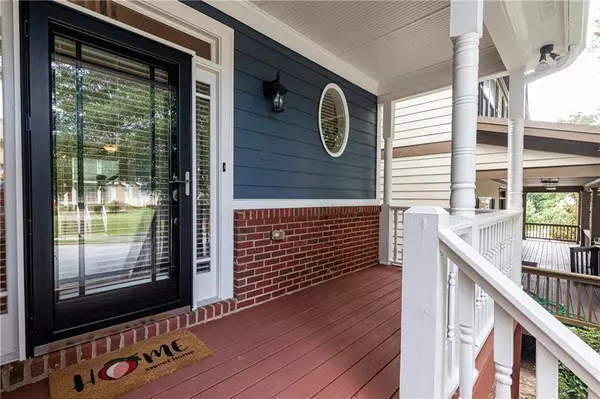$555,000
$550,000
0.9%For more information regarding the value of a property, please contact us for a free consultation.
3 Beds
2.5 Baths
3,478 SqFt
SOLD DATE : 09/28/2021
Key Details
Sold Price $555,000
Property Type Single Family Home
Sub Type Single Family Residence
Listing Status Sold
Purchase Type For Sale
Square Footage 3,478 sqft
Price per Sqft $159
Subdivision West Highlands
MLS Listing ID 6930012
Sold Date 09/28/21
Style Craftsman
Bedrooms 3
Full Baths 2
Half Baths 1
Construction Status Resale
HOA Fees $1,300
HOA Y/N Yes
Originating Board FMLS API
Year Built 2007
Annual Tax Amount $6,191
Tax Year 2020
Lot Size 4,791 Sqft
Acres 0.11
Property Description
Spacious craftsman in highly desired West Highlands! Very inviting for entertaining and offers a full, unfinished basement to finish as desired. Main level features bright, open floor plan with family room, keeping room, and separate dining room. Eat-in kitchen with new custom backsplash is open to family room and also offers space for separate dining. Enjoy two front porches on main level, newly stained back deck, and low maintenance yard. Upper level features oversized owner's suite with walk-in closet and sitting area perfect as is, work from home or working out! Large ensuite bathroom with double vanity, spa tub and separate shower. Guest bedroom offers access to another porch! Third bedroom, Jack and Jill bathroom and laundry closet complete the upper level. Unfinished full basement level is stubbed for bath and ready for your finishing touches or can be used for storage. Recent seller updates include new roof, exterior trim and interior paint, stained decks, garage door paint, new kitchen backsplash, new custom blinds throughout and sod. Neighborhood amenities include brand new pool and pavilion, dog park, park and playground. Entrance to the highly anticipated Westside Park, Atlanta's largest park, is across the street from West Highlands. Completed PATH access in neighborhood will connect to future Westside Beltline. Easy access to all interstates, Midtown, Downtown, Buckhead and restaurants/shops. This home is truly turnkey and ready for its new owners - Welcome Home!
Location
State GA
County Fulton
Area 22 - Atlanta North
Lake Name None
Rooms
Bedroom Description Oversized Master, Sitting Room
Other Rooms None
Basement Bath/Stubbed, Driveway Access, Exterior Entry, Full, Interior Entry, Unfinished
Dining Room Separate Dining Room
Interior
Interior Features Disappearing Attic Stairs, Double Vanity, Entrance Foyer, Entrance Foyer 2 Story, High Ceilings 9 ft Main, High Speed Internet, Tray Ceiling(s), Walk-In Closet(s)
Heating Forced Air
Cooling Central Air
Flooring Carpet, Ceramic Tile, Hardwood
Fireplaces Number 1
Fireplaces Type Family Room, Gas Log
Window Features Insulated Windows
Appliance Dishwasher, Disposal, Gas Range, Gas Water Heater, Microwave, Refrigerator
Laundry Upper Level
Exterior
Exterior Feature Private Rear Entry
Parking Features Driveway, Garage, Level Driveway
Garage Spaces 2.0
Fence None
Pool In Ground
Community Features Dog Park, Homeowners Assoc, Near Beltline, Near Marta, Near Schools, Near Shopping, Near Trails/Greenway, Park, Playground, Pool, Public Transportation, Sidewalks
Utilities Available Cable Available, Electricity Available, Natural Gas Available, Phone Available, Sewer Available, Underground Utilities, Water Available
Waterfront Description None
View City
Roof Type Composition
Street Surface Asphalt
Accessibility None
Handicap Access None
Porch Covered, Deck, Front Porch
Total Parking Spaces 2
Private Pool false
Building
Lot Description Landscaped
Story Three Or More
Sewer Public Sewer
Water Public
Architectural Style Craftsman
Level or Stories Three Or More
Structure Type Block, Cement Siding
New Construction No
Construction Status Resale
Schools
Elementary Schools William M.Boyd
Middle Schools John Lewis Invictus Academy/Harper-Archer
High Schools Frederick Douglass
Others
HOA Fee Include Reserve Fund, Security, Swim/Tennis
Senior Community no
Restrictions true
Tax ID 17 022400031595
Special Listing Condition None
Read Less Info
Want to know what your home might be worth? Contact us for a FREE valuation!

Our team is ready to help you sell your home for the highest possible price ASAP

Bought with Dorsey Alston Realtors







