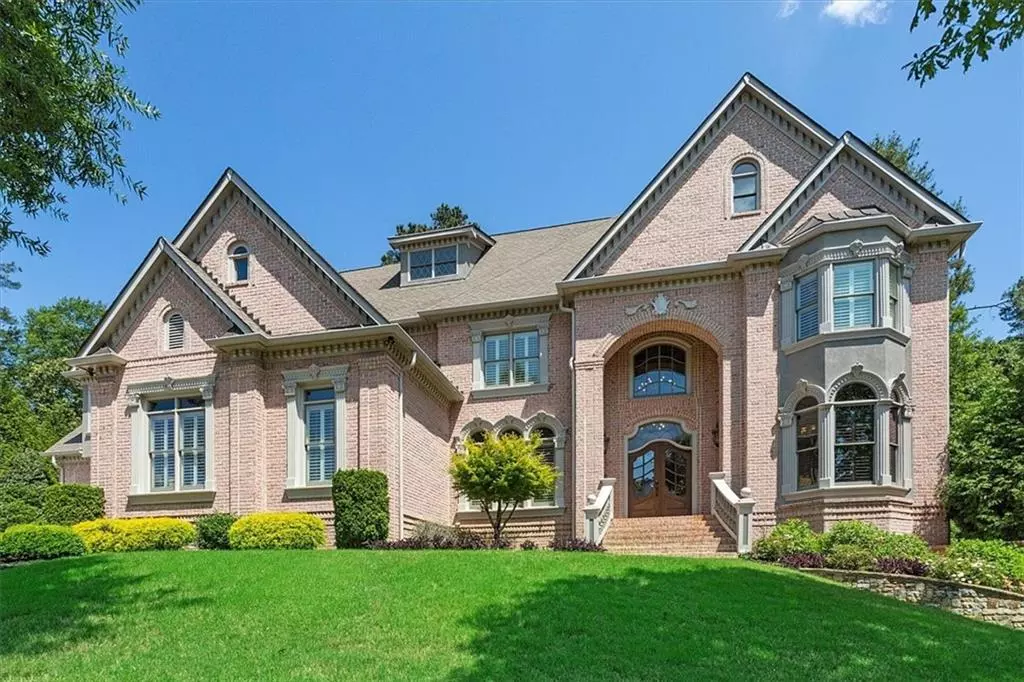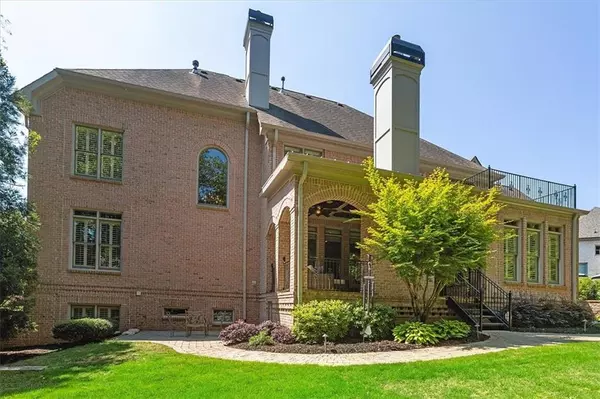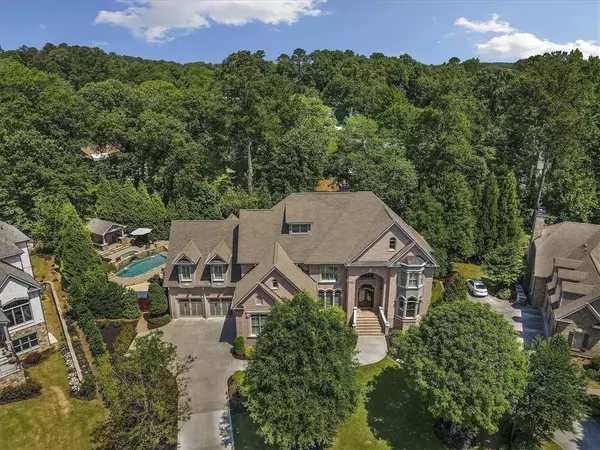$1,303,000
$1,250,000
4.2%For more information regarding the value of a property, please contact us for a free consultation.
6 Beds
7 Baths
7,795 SqFt
SOLD DATE : 07/30/2021
Key Details
Sold Price $1,303,000
Property Type Single Family Home
Sub Type Single Family Residence
Listing Status Sold
Purchase Type For Sale
Square Footage 7,795 sqft
Price per Sqft $167
Subdivision Adams Oaks
MLS Listing ID 6884885
Sold Date 07/30/21
Style Traditional
Bedrooms 6
Full Baths 6
Half Baths 2
Construction Status Resale
HOA Fees $550
HOA Y/N Yes
Originating Board FMLS API
Year Built 2007
Annual Tax Amount $13,239
Tax Year 2020
Lot Size 0.460 Acres
Acres 0.46
Property Description
Stunning! Nestled in an enclave community of exceptional executive style dwellings, this spacious light filled home combines an appealing blend of elegant sophistication, distinctive appointments and charm. Gleaming hardwood flooring greets you at the grand 2sty foyer and continues to flow throughout most of the main lvl. Glassed double french doors access the bayed formal study. Elegantly appointed dining rm complemented by a wet bar and wine rack located in the butler's pantry. The main lvl open concept provides a comfortable flow into the formal livrm with coffered ceiling and handsome fp flanked by built in cabinetry, on into the chef' kitchen offering top of the line stainless steel appliances, an abundance of custom cabinetry, 2 pantries, huge mudrm and then into the sunrm/keepingrm and on to the fireside covered porch. Main lvi ensuite bedrm. Savor luxurious comfort in the owner's retreat offering deeply treyed custom ceiling, glassed french doors to a lg pvt porch plus spacious sitting rm. A double sided fp is enjoyed not only by the owner's suite but as well by the sumptuous bath with separate vanities, whirlpool tub, oversized shower plus 2 professionally designed customized closets. Impressive owner's lounge has surround sound speakers in media cabinetry. Lg ensuite bdrm and well as two additional bdrms with jack and jill bath. Finished terrace lvl with custom wet bar, 2 built-in coolers, ice maker, dishwasher, illuminated glass shelves and fireside lounge; fully complemented theater room, bdrm with easy access to full bath; flex rm with full bath; recrm; workshop and storage. Back yard resort environment defies explanation with its heated salt water pool, spa, fire pit, sport court, pool house, outdoor kitchen plus so much more!
Location
State GA
County Cobb
Area 82 - Cobb-East
Lake Name None
Rooms
Bedroom Description In-Law Floorplan, Oversized Master, Sitting Room
Other Rooms Cabana, Outdoor Kitchen
Basement Daylight, Exterior Entry, Finished, Finished Bath, Full, Interior Entry
Main Level Bedrooms 1
Dining Room Butlers Pantry, Separate Dining Room
Interior
Interior Features Bookcases, Cathedral Ceiling(s), Coffered Ceiling(s), Double Vanity, Entrance Foyer 2 Story, High Ceilings 9 ft Lower, High Ceilings 9 ft Upper, High Ceilings 10 ft Main, His and Hers Closets, Tray Ceiling(s), Walk-In Closet(s), Wet Bar
Heating Central, Forced Air, Natural Gas, Zoned
Cooling Ceiling Fan(s), Central Air, Zoned
Flooring Carpet, Ceramic Tile, Hardwood
Fireplaces Number 3
Fireplaces Type Family Room, Gas Log, Glass Doors, Living Room, Master Bedroom, Outside
Window Features Insulated Windows, Plantation Shutters
Appliance Dishwasher, Disposal, Double Oven, Gas Cooktop, Gas Water Heater, Microwave, Range Hood, Refrigerator
Laundry Laundry Room, Main Level, Mud Room
Exterior
Exterior Feature Balcony, Private Front Entry, Private Rear Entry, Private Yard
Parking Features Attached, Driveway, Garage, Garage Door Opener, Garage Faces Front, Garage Faces Side, Kitchen Level
Garage Spaces 3.0
Fence Back Yard, Fenced, Privacy, Wood
Pool Heated, In Ground
Community Features Homeowners Assoc, Near Schools, Near Shopping, Sidewalks, Street Lights
Utilities Available Cable Available, Electricity Available, Natural Gas Available, Phone Available, Sewer Available, Underground Utilities, Water Available
Waterfront Description None
View Other
Roof Type Composition, Metal, Ridge Vents, Shingle
Street Surface Asphalt
Accessibility None
Handicap Access None
Porch Patio, Rear Porch, Rooftop
Total Parking Spaces 3
Private Pool true
Building
Lot Description Back Yard, Front Yard, Landscaped, Level, Private
Story Three Or More
Sewer Public Sewer
Water Public
Architectural Style Traditional
Level or Stories Three Or More
Structure Type Brick 4 Sides, Stone
New Construction No
Construction Status Resale
Schools
Elementary Schools Murdock
Middle Schools Dodgen
High Schools Walton
Others
HOA Fee Include Maintenance Grounds
Senior Community no
Restrictions false
Tax ID 16089000680
Special Listing Condition None
Read Less Info
Want to know what your home might be worth? Contact us for a FREE valuation!

Our team is ready to help you sell your home for the highest possible price ASAP

Bought with Drake Realty, Inc







