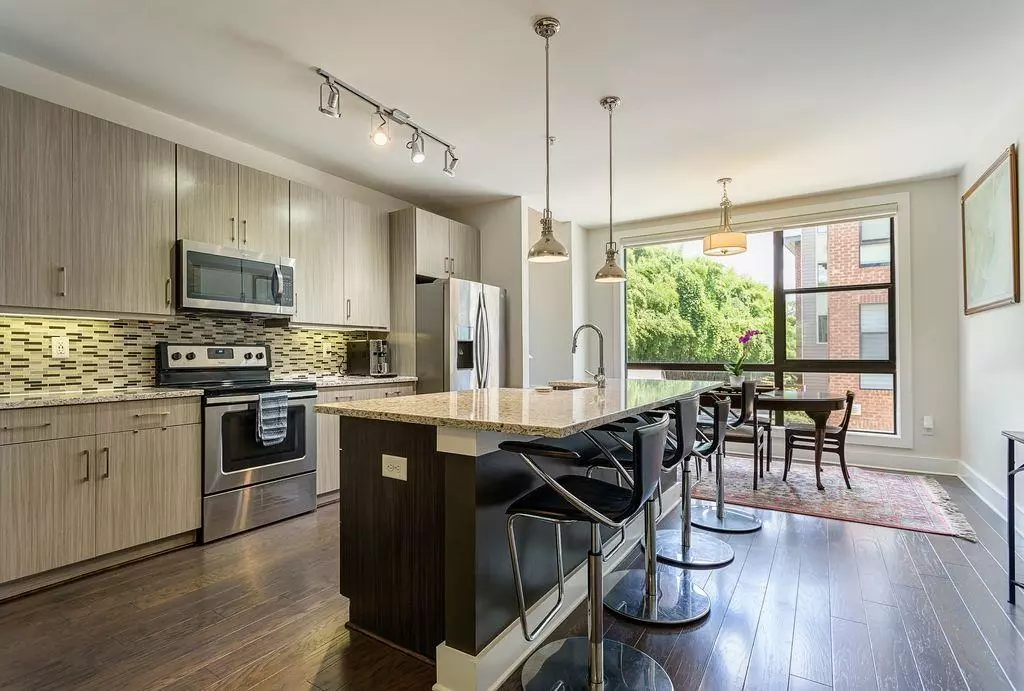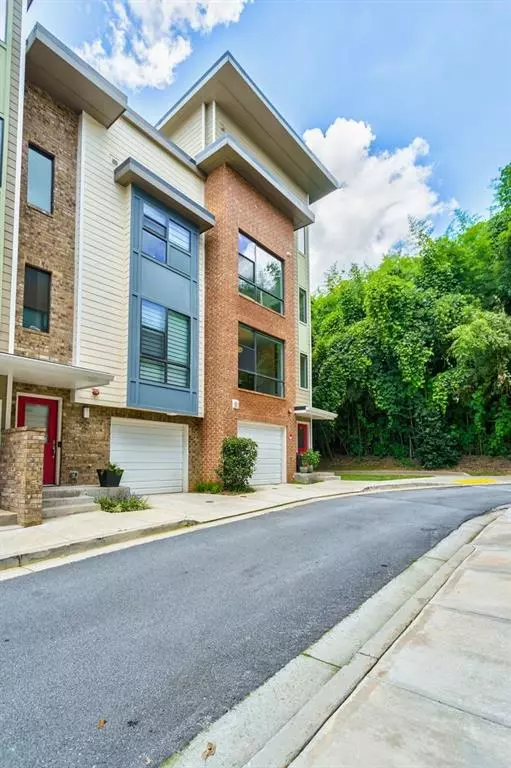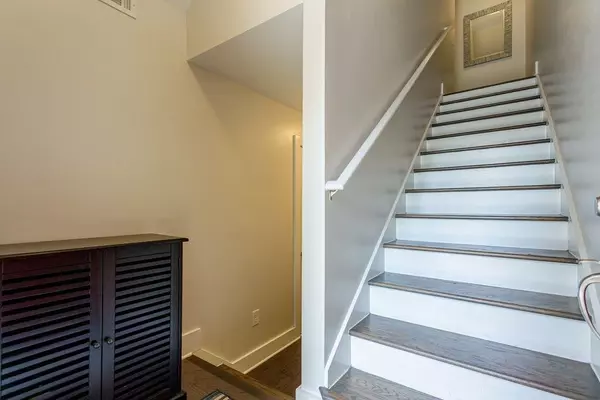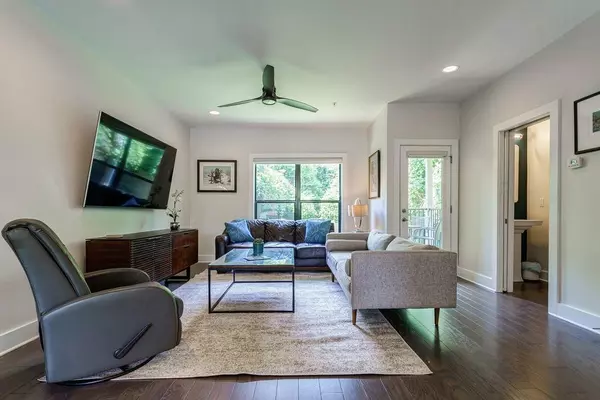$515,000
$499,900
3.0%For more information regarding the value of a property, please contact us for a free consultation.
3 Beds
3.5 Baths
1,995 SqFt
SOLD DATE : 10/15/2021
Key Details
Sold Price $515,000
Property Type Townhouse
Sub Type Townhouse
Listing Status Sold
Purchase Type For Sale
Square Footage 1,995 sqft
Price per Sqft $258
Subdivision Moda Reynoldstown
MLS Listing ID 6932936
Sold Date 10/15/21
Style Contemporary/Modern
Bedrooms 3
Full Baths 3
Half Baths 1
Construction Status Resale
HOA Fees $319
HOA Y/N No
Originating Board FMLS API
Year Built 2017
Annual Tax Amount $7,035
Tax Year 2020
Lot Size 1,045 Sqft
Acres 0.024
Property Description
You'll enjoy living two blocks from the Beltline in this gorgeous modern town home in Moda Reynoldstown. This bright and open 3 bed/3.5 bath home is nestled in the quiet back corner of the community with direct access to green space. Enjoy sunsets from your beautiful roof-top terrace. Live just a short walk to the Beltline, Krog Street Market and the great new retail and restaurants on Memorial. This home has: high ceilings, huge windows, hardwood floors, recessed lighting, custom window treatments, ceiling fans, and safety sprinklers throughout. You'll love the open style kitchen and luxurious baths. The community also has a beautiful pool and a fenced dog area. The main floor features open concept living area and separate dining area with the open kitchen in the center. Kitchen has a huge island, two toned modern cabinets, pendant lights, granite counters and stainless steel Whirlpool appliances. You'll also find a hall closet, pretty powder room with pedestal sink and a covered porch overlooking the green space off of the living room. The second level has a huge owner's suite with walk-in closet and tiled bath with double vanity and an oversized walk-in shower with a window. The secondary bedroom has a wall of windows, a private full bath with a tub/shower combo. There is also a stacked laundry closet on this level. The top level is light filled with a large loft bedroom, office or additional entertainment space adjacent to the rooftop terrace through big French doors. There is also a walk-in closet and a full bathroom with walk-in shower. The lower level has an entry area, a utility/storage room, and a 2 car tandem garage with additional storage.
Location
State GA
County Fulton
Area 23 - Atlanta North
Lake Name None
Rooms
Bedroom Description Oversized Master
Other Rooms Garage(s)
Basement None
Dining Room Open Concept
Interior
Interior Features High Ceilings 9 ft Main, Entrance Foyer, Walk-In Closet(s)
Heating Electric, Forced Air
Cooling Central Air
Flooring Hardwood
Fireplaces Type None
Window Features None
Appliance Dishwasher, Electric Cooktop, Electric Oven, Refrigerator, Microwave
Laundry In Hall
Exterior
Exterior Feature Balcony
Parking Features Garage
Garage Spaces 2.0
Fence None
Pool In Ground
Community Features Near Beltline, Near Trails/Greenway, Near Marta, Near Schools, Near Shopping, Dog Park
Utilities Available Cable Available, Electricity Available, Phone Available, Sewer Available, Water Available
View City
Roof Type Composition
Street Surface Asphalt
Accessibility None
Handicap Access None
Porch Deck, Patio, Rooftop
Total Parking Spaces 2
Private Pool true
Building
Lot Description Level
Story Three Or More
Sewer Public Sewer
Water Public
Architectural Style Contemporary/Modern
Level or Stories Three Or More
Structure Type Brick Front
New Construction No
Construction Status Resale
Schools
Elementary Schools Burgess-Peterson
Middle Schools Martin L. King Jr.
High Schools Maynard Jackson
Others
HOA Fee Include Maintenance Structure, Maintenance Grounds, Swim/Tennis
Senior Community no
Restrictions true
Tax ID 14 001300031290
Ownership Fee Simple
Financing no
Special Listing Condition None
Read Less Info
Want to know what your home might be worth? Contact us for a FREE valuation!

Our team is ready to help you sell your home for the highest possible price ASAP

Bought with Brandywine Homes Usa, LLC.







