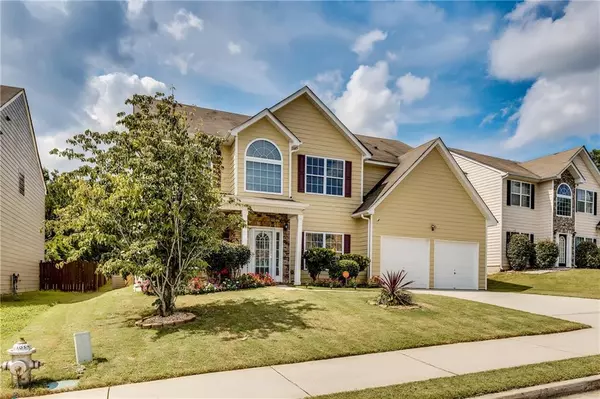$347,000
$310,000
11.9%For more information regarding the value of a property, please contact us for a free consultation.
5 Beds
3 Baths
2,987 SqFt
SOLD DATE : 10/29/2021
Key Details
Sold Price $347,000
Property Type Single Family Home
Sub Type Single Family Residence
Listing Status Sold
Purchase Type For Sale
Square Footage 2,987 sqft
Price per Sqft $116
Subdivision Parkside Village
MLS Listing ID 6945684
Sold Date 10/29/21
Style Traditional
Bedrooms 5
Full Baths 3
Construction Status Resale
HOA Fees $600
HOA Y/N Yes
Originating Board FMLS API
Year Built 2007
Annual Tax Amount $2,579
Tax Year 2020
Lot Size 6,603 Sqft
Acres 0.1516
Property Description
Multiple offers received, please submit highest and best by 8/pm 9/19. No showings after 9/19. *****Don't miss this opportunity as you will truly regret it. When you arrive home before you enter you can lounge on your beautiful front porch just bring your rocking chairs and take a breather or two. Head on into your home welcoming you into the 2 story foyer and to your left have your formal living room and to your right you have your formal dining room. A few steps ahead will lead you up to the spacious family room. Don't go too fast you don't want to miss where your guests or generational family member can lay in down in the very nice sized bedroom with a full size bathroom right on the main floor. Open concept from the family room into your lovely kitchen with island where you can host a nice family function. Once very nice feature is that have a nice window where you can watch the kids play in the nice fenced backyard while you work out dinner in the kitchen. Let's head on up to the upstairs where you have 3 additional spacious bedrooms, laundry room and SURPRISE welcome to the owner's suite. This is what it is all about, double room with a step down for either a sitting room, office or whatever you choose. Owner's bathroom and closet is ready for all your clothes and furnishings to make it your own. Don't miss out on this home will go fast. Run, rain or sunny outside, come out on Saturday & Sunday only to preview this beauty. Community ok for rentals, must be 12 month lease as minimum.
Location
State GA
County Douglas
Area 91 - Douglas County
Lake Name None
Rooms
Bedroom Description Oversized Master
Other Rooms None
Basement None
Main Level Bedrooms 1
Dining Room Separate Dining Room
Interior
Interior Features Cathedral Ceiling(s), Double Vanity, Entrance Foyer, Tray Ceiling(s), Walk-In Closet(s)
Heating Natural Gas
Cooling Ceiling Fan(s), Central Air
Flooring Carpet, Hardwood
Fireplaces Number 1
Fireplaces Type Family Room
Window Features Insulated Windows
Appliance Dishwasher, Electric Water Heater, Gas Range, Microwave, Refrigerator
Laundry Laundry Room, Upper Level
Exterior
Exterior Feature Private Yard
Parking Features Attached, Driveway, Garage, Garage Door Opener, Garage Faces Front
Garage Spaces 2.0
Fence Back Yard, Privacy, Wood
Pool None
Community Features Clubhouse, Homeowners Assoc, Playground, Pool, Sidewalks, Street Lights, Tennis Court(s)
Utilities Available Underground Utilities
Waterfront Description None
View Other
Roof Type Composition
Street Surface Paved
Accessibility None
Handicap Access None
Porch Front Porch, Patio
Total Parking Spaces 2
Building
Lot Description Back Yard, Landscaped, Level
Story Two
Sewer Public Sewer
Water Public
Architectural Style Traditional
Level or Stories Two
Structure Type Aluminum Siding, Brick Front
New Construction No
Construction Status Resale
Schools
Elementary Schools New Manchester
Middle Schools Factory Shoals
High Schools New Manchester
Others
HOA Fee Include Swim/Tennis
Senior Community no
Restrictions false
Tax ID 09341820070
Special Listing Condition None
Read Less Info
Want to know what your home might be worth? Contact us for a FREE valuation!

Our team is ready to help you sell your home for the highest possible price ASAP

Bought with Keller Williams Realty Peachtree Rd.







