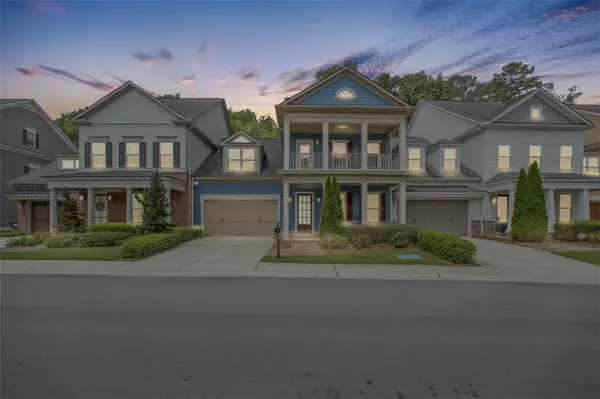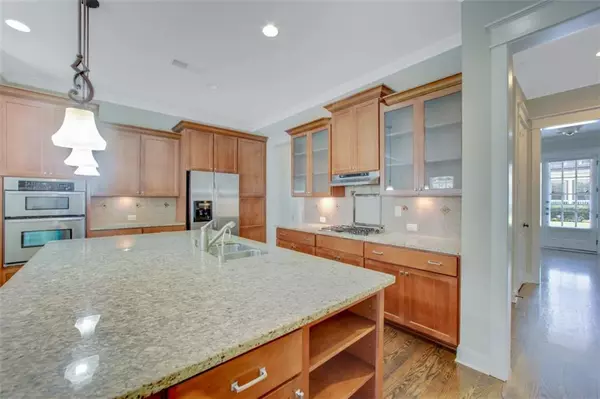$358,000
$359,999
0.6%For more information regarding the value of a property, please contact us for a free consultation.
4 Beds
4.5 Baths
3,107 SqFt
SOLD DATE : 09/27/2019
Key Details
Sold Price $358,000
Property Type Townhouse
Sub Type Townhouse
Listing Status Sold
Purchase Type For Sale
Square Footage 3,107 sqft
Price per Sqft $115
Subdivision Providence
MLS Listing ID 6598683
Sold Date 09/27/19
Style Patio Home, Traditional
Bedrooms 4
Full Baths 4
Half Baths 1
HOA Fees $270
Originating Board FMLS API
Year Built 2009
Annual Tax Amount $3,721
Tax Year 2018
Lot Size 4,356 Sqft
Property Description
Gorgeous vintage townhouse, built to model standards, to showcase one of John Weiland's home designs! Approximately 100k in builder upgrades! This 4Bedroom/4.5 bath has 10ft ceilings with a guest room and office on the main! Spacious Kitchen that opens up to the family room that includes a fireplace. Great for family and entertaining guest! Features an upstairs balcony, front and rear porch, also a private fenced in backyard. A gated community that includes 2 pools, 6 tennis courts, fitness center, nature trail, dog park and clubhouse. This place is a must see!!!
Location
State GA
County Cobb
Rooms
Other Rooms None
Basement None
Dining Room Separate Dining Room
Interior
Interior Features Bookcases, High Ceilings 10 ft Main, His and Hers Closets
Heating Natural Gas, Zoned
Cooling Central Air, Zoned
Flooring Hardwood
Fireplaces Number 1
Fireplaces Type Family Room
Laundry Upper Level
Exterior
Exterior Feature Balcony
Parking Features Attached, Driveway, Garage, Garage Door Opener
Garage Spaces 2.0
Fence Back Yard
Pool None
Community Features Clubhouse, Dog Park, Fitness Center, Gated, Homeowners Assoc, Playground, Pool, Tennis Court(s)
Utilities Available Underground Utilities
View Other
Roof Type Shingle
Building
Lot Description Landscaped
Story Two
Sewer Public Sewer
Water Public
New Construction No
Schools
Elementary Schools Harmony-Leland
Middle Schools Lindley
High Schools Pebblebrook
Others
Senior Community no
Ownership Other
Special Listing Condition None
Read Less Info
Want to know what your home might be worth? Contact us for a FREE valuation!

Our team is ready to help you sell your home for the highest possible price ASAP

Bought with Imagine Associates, LLC







