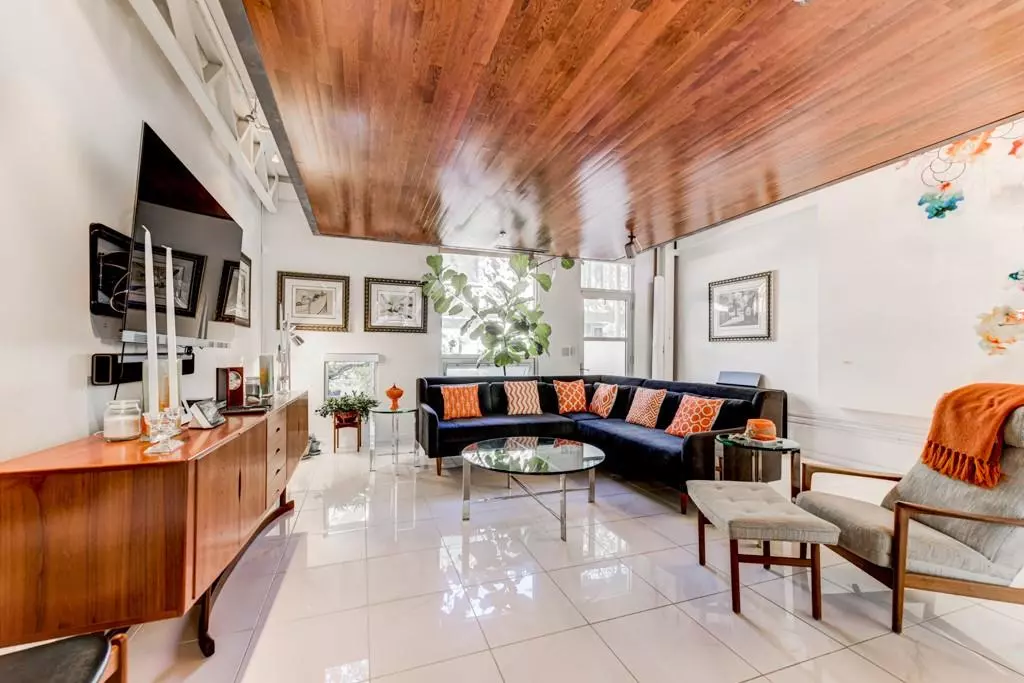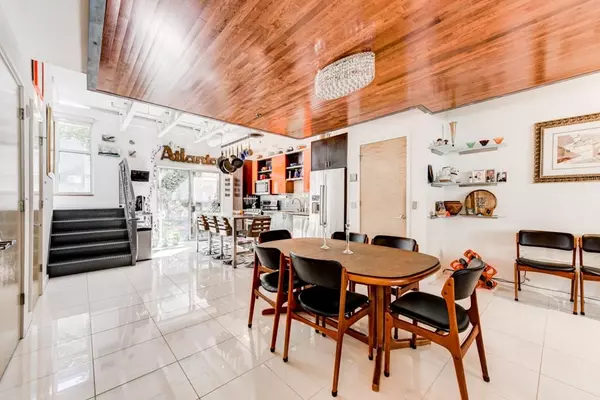$385,000
$385,000
For more information regarding the value of a property, please contact us for a free consultation.
2 Beds
2.5 Baths
1,680 SqFt
SOLD DATE : 12/06/2019
Key Details
Sold Price $385,000
Property Type Condo
Sub Type Condominium
Listing Status Sold
Purchase Type For Sale
Square Footage 1,680 sqft
Price per Sqft $229
Subdivision La France Street Lofts
MLS Listing ID 6630718
Sold Date 12/06/19
Style Mid-Rise (up to 5 stories)
Bedrooms 2
Full Baths 2
Half Baths 1
Construction Status Resale
HOA Fees $409
HOA Y/N Yes
Originating Board FMLS API
Year Built 2004
Annual Tax Amount $3,627
Tax Year 2019
Lot Size 814 Sqft
Acres 0.0187
Property Description
Absolutely spectacular, one-of-a-kind loft marries original industrial soul with contemporary designer finishes. This one is a must-see- it'll knock your socks off from the moment you walk through the front door. From the marble floors to the gleaming hardwood drop ceiling, the steel beams to the forged steel ladder, there's beauty in every corner. Gourmet chef's kitchen featuring custom steel island, all new appliances, gorgeous tile backsplash and more. Two generously sized bedrooms upstairs, both with luxe bathrooms en suite. Seamless indoor outdoor living- the back patio is a tranquil delight. Top notch community amenities including resort style pool, fitness center and clubhouse. All of this just steps from everywhere you want to be. Stop the search, this is the one you've been waiting for.
Location
State GA
County Dekalb
Area 24 - Atlanta North
Lake Name None
Rooms
Bedroom Description Split Bedroom Plan
Other Rooms None
Basement None
Dining Room Open Concept
Interior
Interior Features Beamed Ceilings, High Ceilings 10 ft Main, High Ceilings 10 ft Upper, High Speed Internet, Walk-In Closet(s)
Heating Central
Cooling Central Air
Flooring Hardwood, Other
Fireplaces Type None
Window Features Insulated Windows
Appliance Dishwasher, Electric Water Heater, Gas Range, Refrigerator
Laundry Laundry Room, Upper Level
Exterior
Exterior Feature Courtyard
Parking Features Assigned
Fence None
Pool In Ground
Community Features Clubhouse, Fitness Center, Gated, Homeowners Assoc, Other
Utilities Available Cable Available, Electricity Available, Natural Gas Available, Water Available
View Other
Roof Type Other
Street Surface Paved
Accessibility None
Handicap Access None
Porch Patio
Total Parking Spaces 2
Building
Lot Description Landscaped
Story Two
Sewer Public Sewer
Water Public
Architectural Style Mid-Rise (up to 5 stories)
Level or Stories Two
Structure Type Other
New Construction No
Construction Status Resale
Schools
Elementary Schools Toomer
Middle Schools King
High Schools Maynard H. Jackson, Jr.
Others
HOA Fee Include Gas, Maintenance Structure, Maintenance Grounds, Sewer, Trash
Senior Community no
Restrictions true
Tax ID 15 210 07 048
Ownership Condominium
Financing no
Special Listing Condition None
Read Less Info
Want to know what your home might be worth? Contact us for a FREE valuation!

Our team is ready to help you sell your home for the highest possible price ASAP

Bought with Keller Knapp, Inc.







