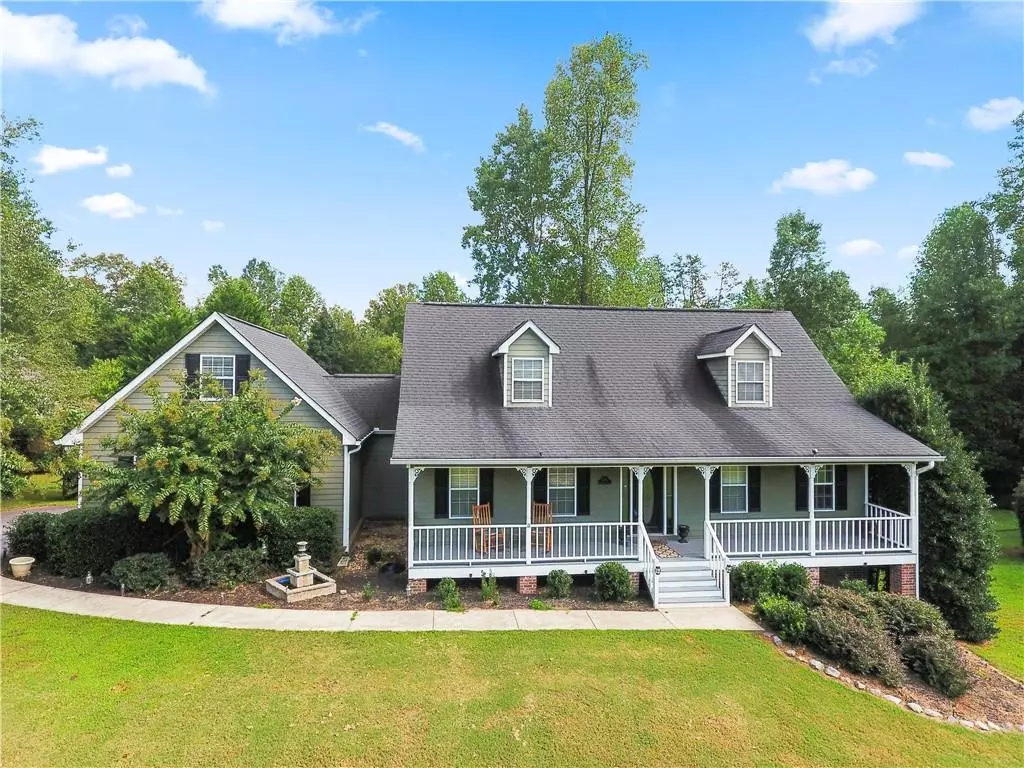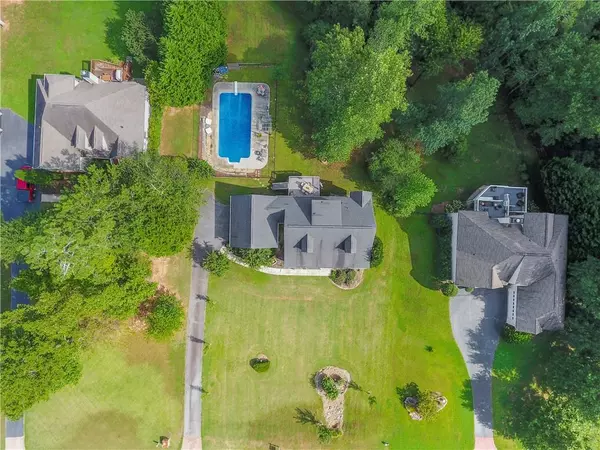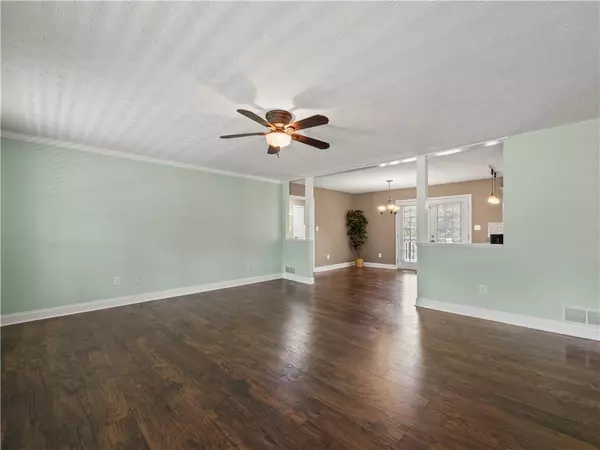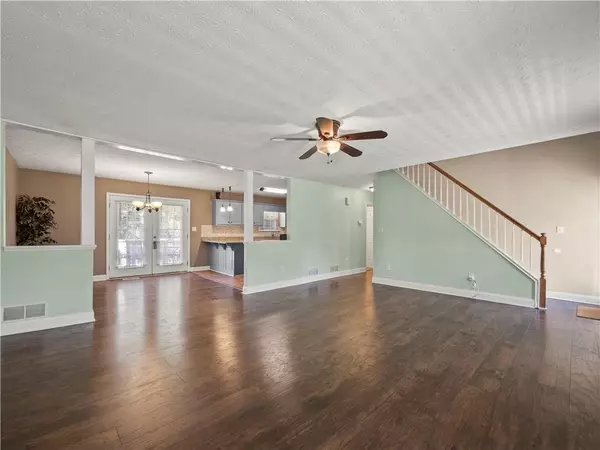$272,500
$294,900
7.6%For more information regarding the value of a property, please contact us for a free consultation.
5 Beds
3.5 Baths
2,490 SqFt
SOLD DATE : 12/04/2019
Key Details
Sold Price $272,500
Property Type Single Family Home
Sub Type Single Family Residence
Listing Status Sold
Purchase Type For Sale
Square Footage 2,490 sqft
Price per Sqft $109
Subdivision Timbercreek
MLS Listing ID 6635628
Sold Date 12/04/19
Style Cape Cod
Bedrooms 5
Full Baths 3
Half Baths 1
Construction Status Resale
HOA Y/N Yes
Year Built 2000
Annual Tax Amount $2,543
Tax Year 2018
Lot Size 1.780 Acres
Acres 1.78
Property Description
Charming 4bed 3.5bath Cape Cod w/ Full Finished Basement in North Hall Schools! Home features rocking chair front porch on 1.78 lot Yellow Creek frontage. Master on Main with large en suite. Bright & Open Floor Plan, Large family room with a view to Kitchen w/Granite Counters, S/S Appliances, & Island Bar. Home is perfect for entertaining with an in-ground Salt Water Pool and theatre room in the basement! Bonus above garage perfect for 5th bedroom or office! Minutes from Lake Lanier, Gainesville, Dawsonville, and Dahlonega. Purchase w/ confidence with 2-10 Home 1yr Warranty!
Location
State GA
County Hall
Area 261 - Hall County
Lake Name None
Rooms
Bedroom Description In-Law Floorplan, Master on Main, Split Bedroom Plan
Other Rooms None
Basement Exterior Entry, Finished, Finished Bath, Full, Interior Entry
Main Level Bedrooms 1
Dining Room Other
Interior
Interior Features Double Vanity, High Ceilings 9 ft Main
Heating Central, Electric, Forced Air, Heat Pump
Cooling Ceiling Fan(s), Central Air, Humidity Control
Flooring Carpet, Ceramic Tile, Vinyl
Fireplaces Type None
Window Features Insulated Windows
Appliance Dishwasher, Dryer, Electric Range, Microwave, Refrigerator, Washer
Laundry Laundry Room, Main Level, Mud Room
Exterior
Exterior Feature Private Rear Entry, Private Yard, Rear Stairs
Parking Features Attached, Driveway, Garage, Garage Door Opener, Garage Faces Side, Kitchen Level, Level Driveway
Garage Spaces 2.0
Fence Back Yard, Chain Link
Pool In Ground
Community Features None
Utilities Available Water Available
Waterfront Description Creek
View Rural
Roof Type Composition, Shingle
Street Surface Paved
Accessibility None
Handicap Access None
Porch Deck, Front Porch, Rear Porch
Total Parking Spaces 2
Building
Lot Description Back Yard, Creek On Lot, Level, Private, Wooded
Story One and One Half
Sewer Septic Tank
Water Public
Architectural Style Cape Cod
Level or Stories One and One Half
Structure Type Cement Siding
New Construction No
Construction Status Resale
Schools
Elementary Schools Mount Vernon
Middle Schools North Hall
High Schools North Hall
Others
Senior Community no
Restrictions false
Tax ID 11103 000022
Special Listing Condition None
Read Less Info
Want to know what your home might be worth? Contact us for a FREE valuation!

Our team is ready to help you sell your home for the highest possible price ASAP

Bought with PalmerHouse Properties







