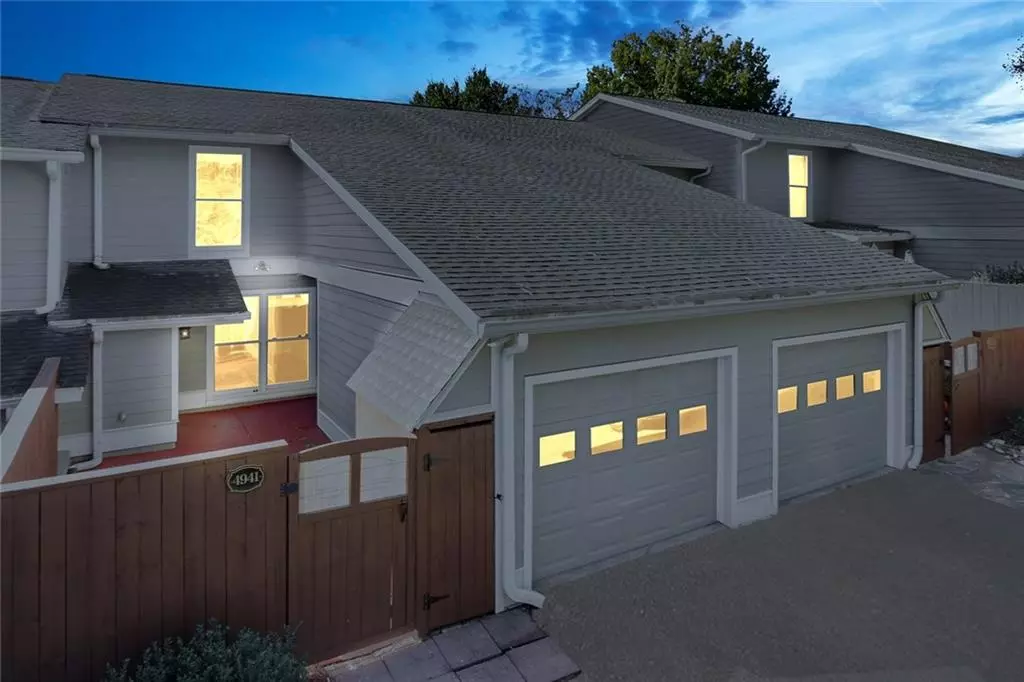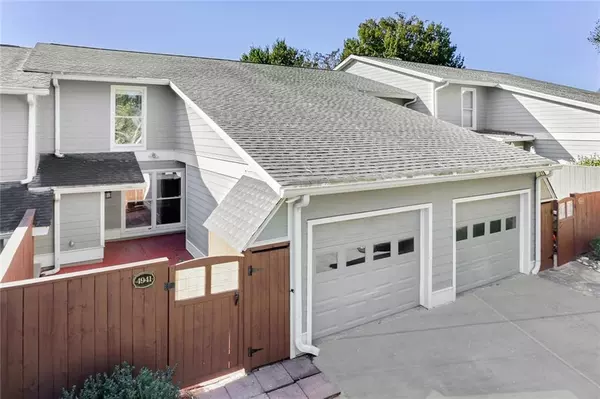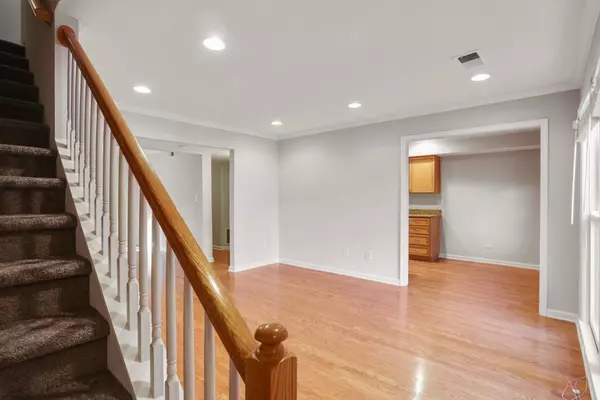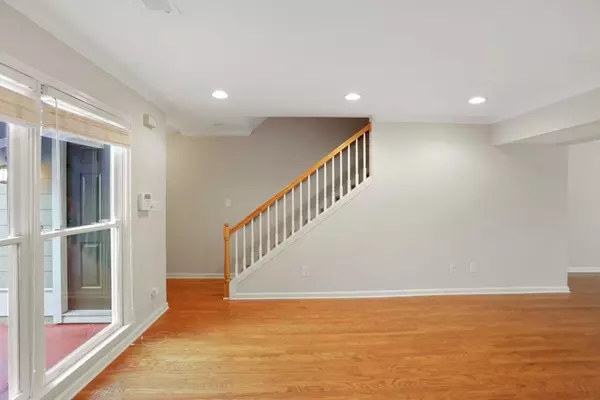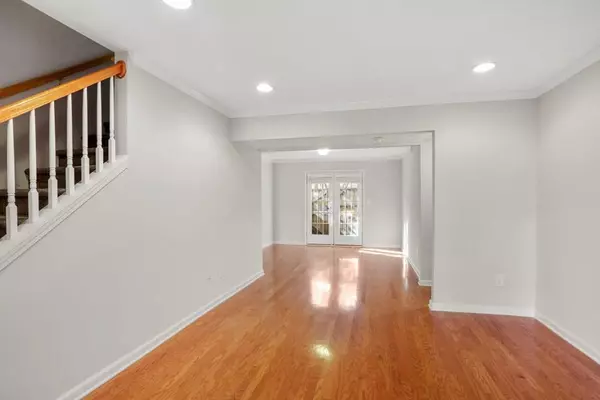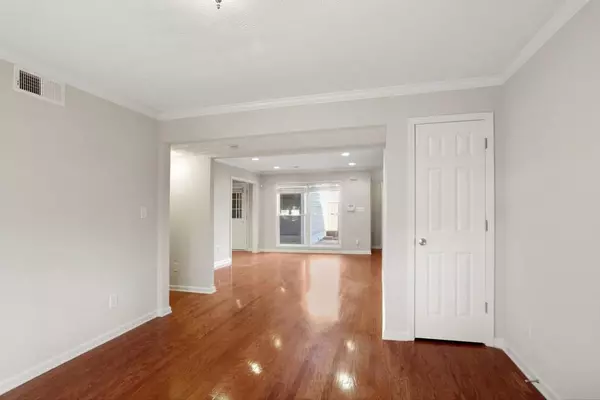$215,000
$219,840
2.2%For more information regarding the value of a property, please contact us for a free consultation.
3 Beds
2.5 Baths
1,560 SqFt
SOLD DATE : 01/15/2020
Key Details
Sold Price $215,000
Property Type Condo
Sub Type Condominium
Listing Status Sold
Purchase Type For Sale
Square Footage 1,560 sqft
Price per Sqft $137
Subdivision The Meadows
MLS Listing ID 6636722
Sold Date 01/15/20
Style Traditional
Bedrooms 3
Full Baths 2
Half Baths 1
Construction Status Resale
HOA Fees $315
HOA Y/N No
Originating Board FMLS API
Year Built 1973
Annual Tax Amount $388
Tax Year 2018
Lot Size 7,579 Sqft
Acres 0.174
Property Description
MODERN CHIC, HOT LOCATION & CONVENIENCE in the heart of S. East Cobb's most in-demand area!! Easy maint. home in EXCELLENT COND. offers Garage & 2 PRIVATE PATIOS ~Fenced Courtyard welcomes you to NEW Silvery-white Paint & HARDWOOD FLRS spanning Main Lvl~ GRANITE KITCHEN w Custom Cabs, STAINLESS Appls & Breakfast Nook ~Sep.Dining w Dbl French Doors to Patio ~NEW Carpet in 3 Upper Bedrms ~Spacious Master w large Walk-in & EnSuite Bath ~N'hood Pool ~Close to GA400, Whole Foods, Trader Joe's, the BEST of Cobb's Fine Dining, Country Clubs, Shopping & HIGHEST-Rated WALTON Schools!
Location
State GA
County Cobb
Area 83 - Cobb - East
Lake Name None
Rooms
Bedroom Description Oversized Master
Other Rooms None
Basement None
Dining Room Separate Dining Room
Interior
Interior Features Entrance Foyer
Heating Central, Electric, Heat Pump
Cooling Ceiling Fan(s), Central Air, Heat Pump
Flooring Carpet, Ceramic Tile, Hardwood
Fireplaces Type None
Window Features Insulated Windows
Appliance Dishwasher, Electric Cooktop, Electric Oven, Electric Range, Refrigerator, Self Cleaning Oven
Laundry In Hall
Exterior
Exterior Feature Courtyard
Parking Features Attached, Garage, Kitchen Level
Garage Spaces 1.0
Fence Fenced
Pool None
Community Features Homeowners Assoc, Pool
Utilities Available Cable Available, Electricity Available, Phone Available, Sewer Available, Underground Utilities, Water Available
Waterfront Description None
View Other
Roof Type Composition
Street Surface Paved
Accessibility None
Handicap Access None
Porch Patio
Total Parking Spaces 1
Building
Lot Description Landscaped, Private
Story Two
Sewer Public Sewer
Water Public
Architectural Style Traditional
Level or Stories Two
Structure Type Frame
New Construction No
Construction Status Resale
Schools
Elementary Schools Sope Creek
Middle Schools Dickerson
High Schools Walton
Others
HOA Fee Include Maintenance Structure, Maintenance Grounds
Senior Community no
Restrictions true
Tax ID 01014500900
Ownership Condominium
Financing no
Special Listing Condition None
Read Less Info
Want to know what your home might be worth? Contact us for a FREE valuation!

Our team is ready to help you sell your home for the highest possible price ASAP

Bought with Dorsey Alston Realtors


