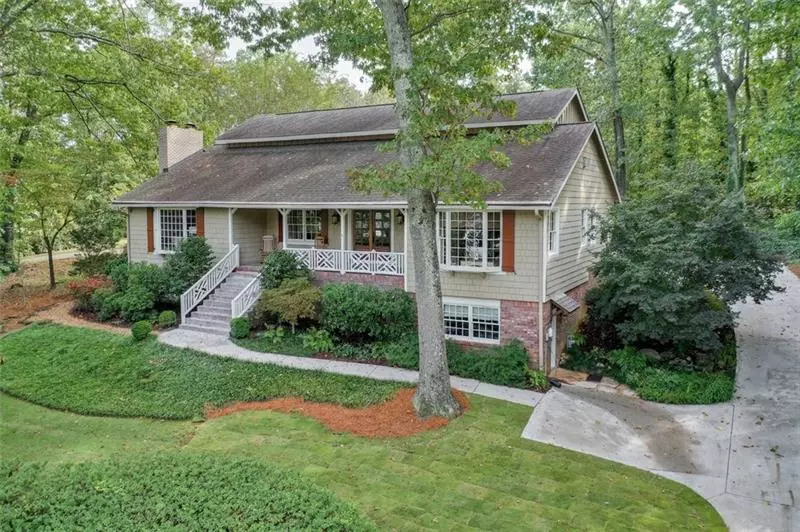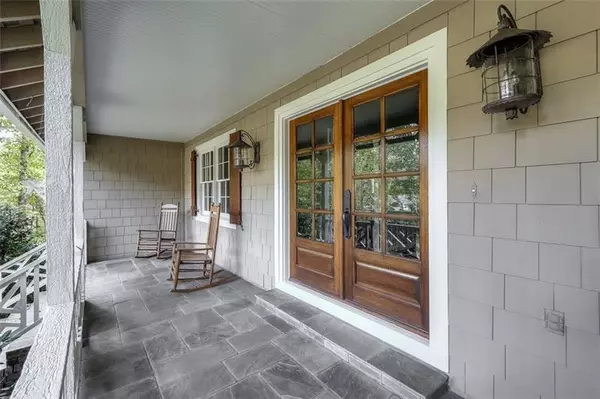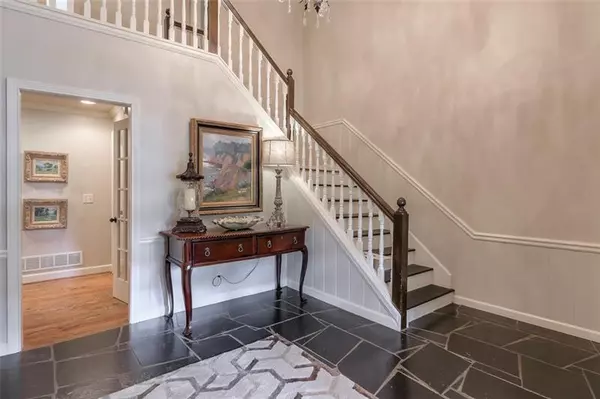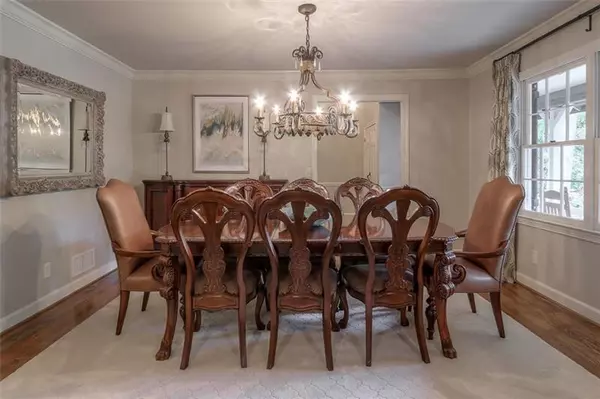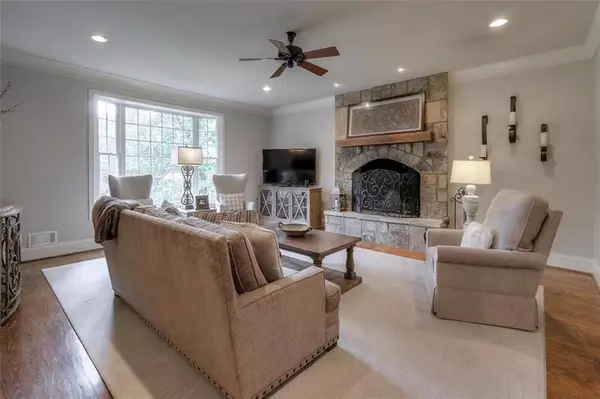$860,000
$875,000
1.7%For more information regarding the value of a property, please contact us for a free consultation.
5 Beds
5.5 Baths
5,413 SqFt
SOLD DATE : 03/20/2020
Key Details
Sold Price $860,000
Property Type Single Family Home
Sub Type Single Family Residence
Listing Status Sold
Purchase Type For Sale
Square Footage 5,413 sqft
Price per Sqft $158
Subdivision Riverhill
MLS Listing ID 6635313
Sold Date 03/20/20
Style Traditional
Bedrooms 5
Full Baths 5
Half Baths 1
Construction Status Updated/Remodeled
HOA Fees $600
HOA Y/N Yes
Originating Board FMLS API
Year Built 1971
Annual Tax Amount $6,596
Tax Year 2018
Lot Size 0.860 Acres
Acres 0.86
Property Description
Located in one of East Cobb's most coveted neighborhoods, this Riverhill home is a welcomed retreat from day to day life. Custom built & one of the largest floor plans in the neighborhood, this stunning home offers features not typically found in RH homes. Nestled on .86 ACRES with great curb appeal, the charming front porch draws you in. New double door front entry with wood accent ceiling, leads to an impressive 2-story foyer. The beautifully renovated interior, modern farmhouse style & pine floors exude warmth & makes gathering with neighbors & friends easy & fun! The on-trend kitchen features beautiful custom cabinets with plenty of storage, stainless steel appliances (including built-in double refrigerator/freezer and two dishwashers), stone countertops and an expansive island perfect for entertaining. The master suite is located on the main level and offers plenty of privacy with it's own hallway to create a private retreat from the rest of the home. Complete with breakfast bar, the master suite features vaulted ceilings with wood beam and fireplace. A sliding barn door opens to reveal an expansive walk-in closet with custom California closet system. The master bath features double vanities, clawfoot tub, and large glass shower. The upstairs features 2 large en-suite bedrooms PLUS a third bedroom and bath, each with perfect finishing touches. The terrace level is finished with living room, entertainment bar, home theatre/surround sound, bedroom, and full bathroom. Great for an in-law suite with separate step-less exterior side entry. Screened-in porch with 2 skylights overlooks the crystal blue pool which has been updated with new tiles and pumps. Large lot with plenty of room to add a 3rd car garage or additional grass area.
Location
State GA
County Cobb
Area 83 - Cobb - East
Lake Name None
Rooms
Bedroom Description In-Law Floorplan, Master on Main, Oversized Master
Other Rooms Shed(s)
Basement Daylight, Exterior Entry, Finished, Finished Bath, Full, Interior Entry
Main Level Bedrooms 1
Dining Room Separate Dining Room
Interior
Interior Features Beamed Ceilings, Disappearing Attic Stairs, Double Vanity, Entrance Foyer 2 Story, High Ceilings 10 ft Main, Walk-In Closet(s), Wet Bar
Heating Central, Forced Air, Natural Gas
Cooling Ceiling Fan(s), Central Air
Flooring Carpet, Ceramic Tile, Hardwood
Fireplaces Number 2
Fireplaces Type Family Room, Gas Starter, Masonry, Master Bedroom
Window Features Plantation Shutters
Appliance Dishwasher, Disposal, Double Oven, Gas Cooktop, Microwave, Refrigerator
Laundry Laundry Room, Mud Room, Upper Level
Exterior
Exterior Feature Storage
Parking Features Attached, Garage, Garage Faces Side, Kitchen Level
Garage Spaces 2.0
Fence Chain Link, Fenced, Wood
Pool In Ground
Community Features Clubhouse, Homeowners Assoc, Tennis Court(s)
Utilities Available Cable Available, Electricity Available, Natural Gas Available, Phone Available, Sewer Available, Water Available
View Other
Roof Type Composition
Street Surface Asphalt, Paved
Accessibility None
Handicap Access None
Porch Front Porch, Patio, Rear Porch, Screened
Total Parking Spaces 2
Private Pool true
Building
Lot Description Back Yard, Landscaped
Story Two
Sewer Public Sewer
Water Public
Architectural Style Traditional
Level or Stories Two
Structure Type Brick Front, Frame, Other
New Construction No
Construction Status Updated/Remodeled
Schools
Elementary Schools Sope Creek
Middle Schools Dickerson
High Schools Walton
Others
HOA Fee Include Swim/Tennis
Senior Community no
Restrictions false
Tax ID 01014600160
Special Listing Condition None
Read Less Info
Want to know what your home might be worth? Contact us for a FREE valuation!

Our team is ready to help you sell your home for the highest possible price ASAP

Bought with Ansley Atlanta Real Estate, LLC


