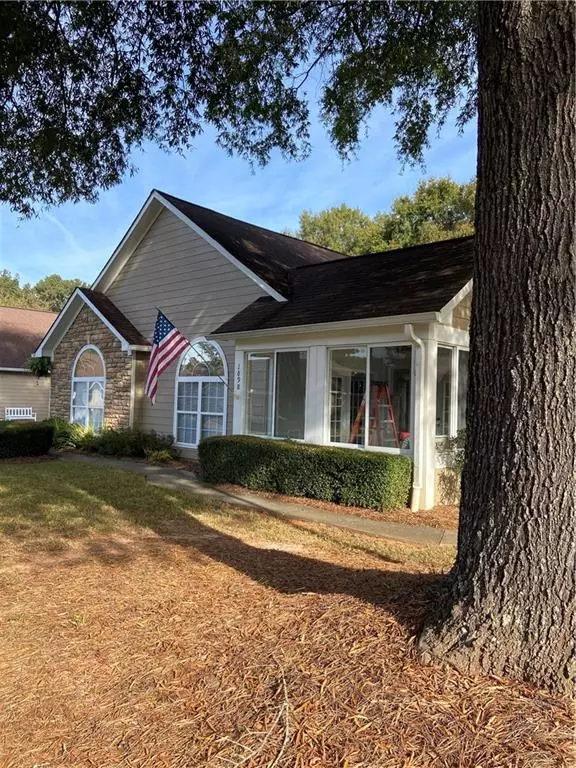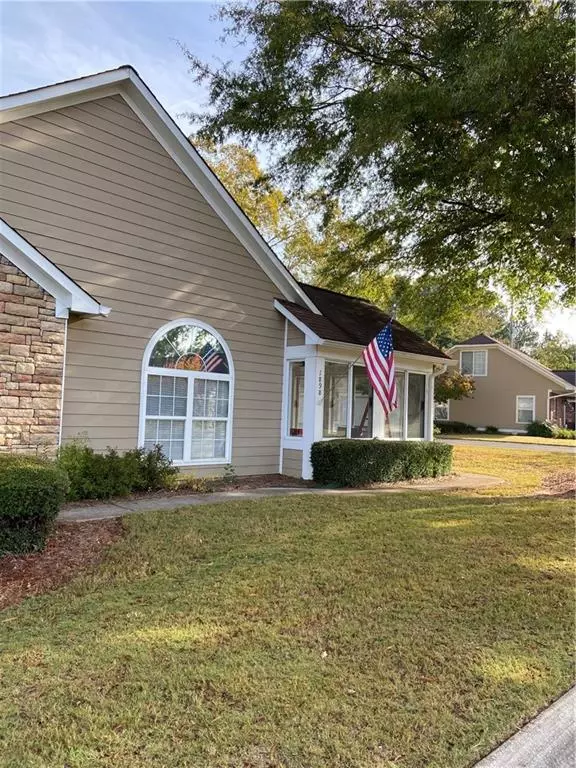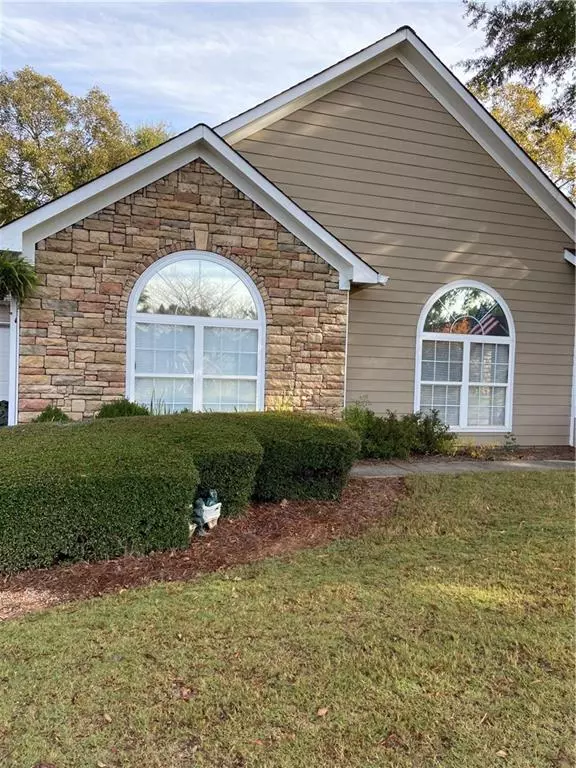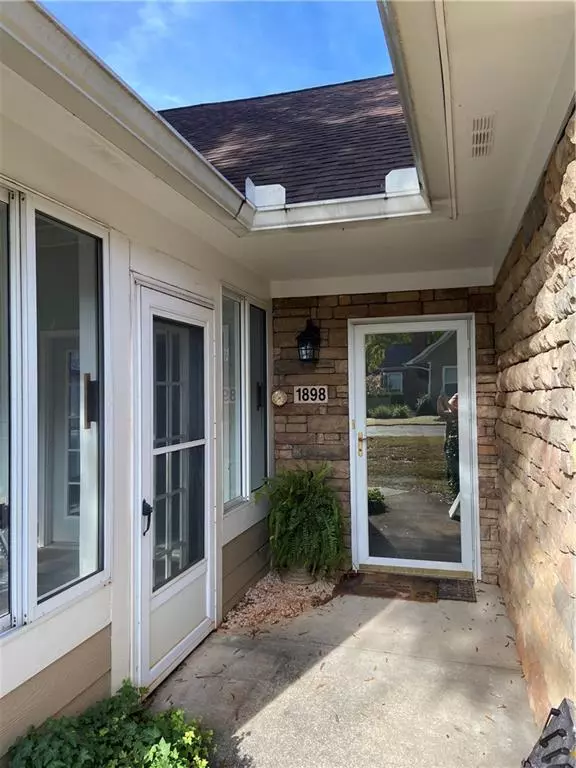$325,000
$310,000
4.8%For more information regarding the value of a property, please contact us for a free consultation.
3 Beds
2 Baths
1,423 SqFt
SOLD DATE : 11/18/2021
Key Details
Sold Price $325,000
Property Type Condo
Sub Type Condominium
Listing Status Sold
Purchase Type For Sale
Square Footage 1,423 sqft
Price per Sqft $228
Subdivision Kolb Farm
MLS Listing ID 6964574
Sold Date 11/18/21
Style Cluster Home, Garden (1 Level)
Bedrooms 3
Full Baths 2
Construction Status Resale
HOA Fees $360
HOA Y/N Yes
Originating Board FMLS API
Year Built 1998
Annual Tax Amount $627
Tax Year 2020
Lot Size 1,920 Sqft
Acres 0.0441
Property Description
Stepless ranch condo. Perfect for the dog walkers. Very active community with a 55+ feel but great for the younger crowd who loves a quiet and super friendly community. Very close to all shopping and Kennesaw mountain trails. Totally renovated with totally new kitchen including white cabinets, granite countertops, all new state of the art appliances, New Mohawk luxury vinyl flooring thru out, fresh paint, hand rubbed bronze lighting, faucets, doorknobs and new vanities in bathrooms. Instant romance gas fireplace with logs w/ a flip a switch. Beautiful paladium windows. His and her separate vanities in the master bath with marble floors and porcelain flooring in additional wet areas. Sunroom is 14x19 totally glass and heated and cooled with vaulted ceilings. Perfect for the green thumb. Large laundry room for the full size washer and dryer. Lots of storage and plenty of closet space. Pull down stairs in garage that leads to ample storage in attic and 2 car garage with automatic garage door opener. You will love the residents here and the location.
Walking distance to Publix, Kroger, Starbucks, Chick filet and much more. Very close to Kennestone and downtown Marietta.
Location
State GA
County Cobb
Area 73 - Cobb-West
Lake Name None
Rooms
Bedroom Description Master on Main
Other Rooms None
Basement None
Main Level Bedrooms 3
Dining Room Seats 12+, Separate Dining Room
Interior
Interior Features Disappearing Attic Stairs, Double Vanity, Entrance Foyer, Walk-In Closet(s)
Heating Forced Air, Natural Gas
Cooling Ceiling Fan(s), Central Air
Flooring Vinyl
Fireplaces Number 1
Fireplaces Type Factory Built, Family Room, Gas Log
Window Features Insulated Windows
Appliance Dishwasher, Disposal, Double Oven, Gas Range, Gas Water Heater, Microwave, Self Cleaning Oven
Laundry In Kitchen, Laundry Room, Main Level
Exterior
Exterior Feature Private Front Entry, Private Rear Entry, Storage
Parking Features Assigned, Attached, Garage, Garage Door Opener, Garage Faces Rear, Kitchen Level
Garage Spaces 2.0
Fence None
Pool None
Community Features Clubhouse, Fitness Center, Gated, Homeowners Assoc, Near Marta, Near Shopping, Near Trails/Greenway, Pool, Street Lights
Utilities Available Cable Available, Electricity Available, Natural Gas Available, Phone Available, Sewer Available, Underground Utilities
View Other
Roof Type Composition
Street Surface Asphalt
Accessibility Accessible Entrance
Handicap Access Accessible Entrance
Porch Covered, Enclosed, Glass Enclosed
Total Parking Spaces 4
Building
Lot Description Corner Lot, Landscaped, Level
Story One
Sewer Public Sewer
Water Public
Architectural Style Cluster Home, Garden (1 Level)
Level or Stories One
Structure Type Cement Siding, Stone
New Construction No
Construction Status Resale
Schools
Elementary Schools Dowell
Middle Schools Smitha
High Schools Osborne
Others
HOA Fee Include Insurance, Maintenance Structure, Maintenance Grounds, Pest Control, Termite, Trash
Senior Community no
Restrictions true
Tax ID 19040300430
Ownership Fee Simple
Financing yes
Special Listing Condition None
Read Less Info
Want to know what your home might be worth? Contact us for a FREE valuation!

Our team is ready to help you sell your home for the highest possible price ASAP

Bought with Atlanta Fine Homes Sotheby's International







