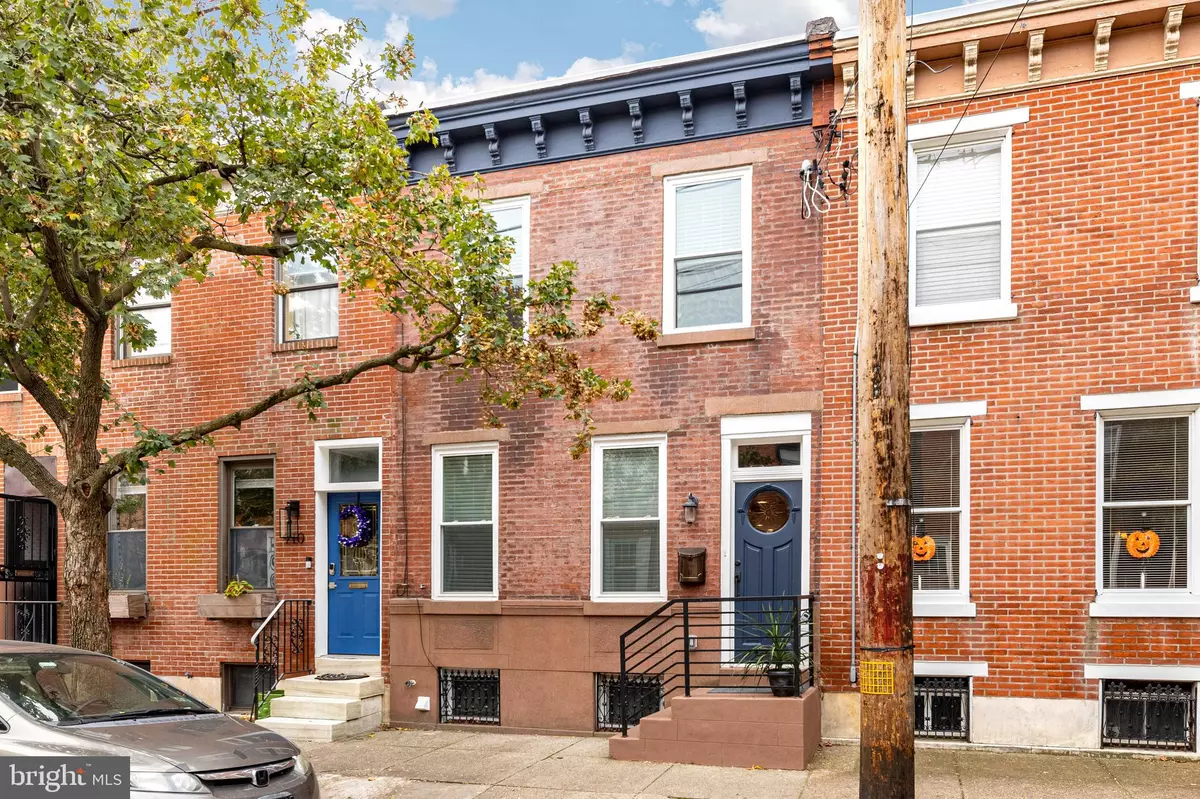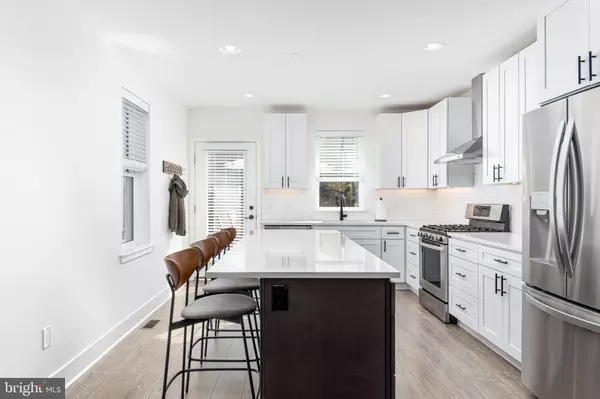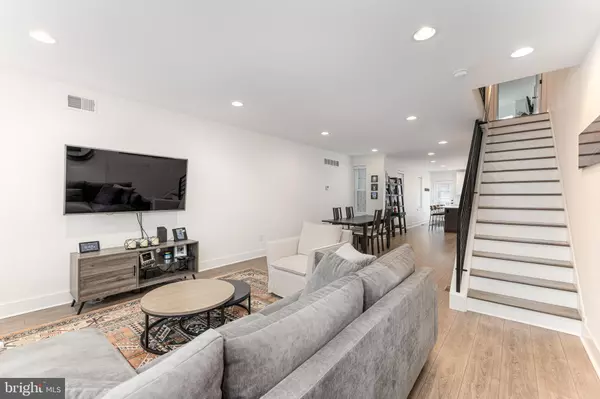$512,500
$500,000
2.5%For more information regarding the value of a property, please contact us for a free consultation.
3 Beds
3 Baths
1,420 SqFt
SOLD DATE : 11/19/2021
Key Details
Sold Price $512,500
Property Type Townhouse
Sub Type Interior Row/Townhouse
Listing Status Sold
Purchase Type For Sale
Square Footage 1,420 sqft
Price per Sqft $360
Subdivision East Passyunk Crossing
MLS Listing ID PAPH2001829
Sold Date 11/19/21
Style Straight Thru,Traditional
Bedrooms 3
Full Baths 2
Half Baths 1
HOA Y/N N
Abv Grd Liv Area 1,420
Originating Board BRIGHT
Year Built 1915
Annual Tax Amount $3,259
Tax Year 2021
Lot Size 1,120 Sqft
Acres 0.03
Lot Dimensions 16.00 x 70.00
Property Description
Situated on one of the more beautiful tree-lined streets in East Passyunk, this spacious rowhome has been fully-renovated and is perfect for anyone looking for that turn-key property with options of personalization.
At 16 feet wide and 70 feet deep, 912 Moore offers an exceptionally large floor-plan, 3 bedrooms, 2 full bathrooms (2nd fl), and 1 powder room (1st fl), including a spacious backyard. Kitchen contains quartz countertops, dual-zone beverage fridge, new appliances including drawer microwave. A partially finished basement offers fully parged walls and maintains a dry, 400 sf space for storage and other uses, including a 2-year old washer and dryer.
Located in the vibrant Passyunk Square neighborhood, 912 Moore is only a few blocks from the newly renovated and exciting Passyunk Avenue that has solidified this community into one of the most electric neighborhoods in all of Philadelphia.
Listing agent is related to Owner and has interest in the property.
Location
State PA
County Philadelphia
Area 19148 (19148)
Zoning RSA5
Rooms
Basement Improved, Windows
Interior
Hot Water 60+ Gallon Tank
Heating Forced Air
Cooling Central A/C
Equipment Dishwasher, Disposal, Dryer, Exhaust Fan, Icemaker, Microwave, Oven/Range - Gas, Range Hood, Refrigerator, Stainless Steel Appliances, Washer, Water Heater
Fireplace N
Appliance Dishwasher, Disposal, Dryer, Exhaust Fan, Icemaker, Microwave, Oven/Range - Gas, Range Hood, Refrigerator, Stainless Steel Appliances, Washer, Water Heater
Heat Source Natural Gas
Exterior
Water Access N
Roof Type Flat
Accessibility None
Garage N
Building
Story 2
Foundation Block, Concrete Perimeter, Crawl Space
Sewer Public Septic, Public Sewer
Water Public
Architectural Style Straight Thru, Traditional
Level or Stories 2
Additional Building Above Grade, Below Grade
New Construction N
Schools
Elementary Schools Southwark School
High Schools South Philadelphia
School District The School District Of Philadelphia
Others
Senior Community No
Tax ID 012354200
Ownership Fee Simple
SqFt Source Assessor
Acceptable Financing Cash, Conventional, FHA, VA
Listing Terms Cash, Conventional, FHA, VA
Financing Cash,Conventional,FHA,VA
Special Listing Condition Standard
Read Less Info
Want to know what your home might be worth? Contact us for a FREE valuation!

Our team is ready to help you sell your home for the highest possible price ASAP

Bought with Jennifer Golden • Elfant Wissahickon-Rittenhouse Square







