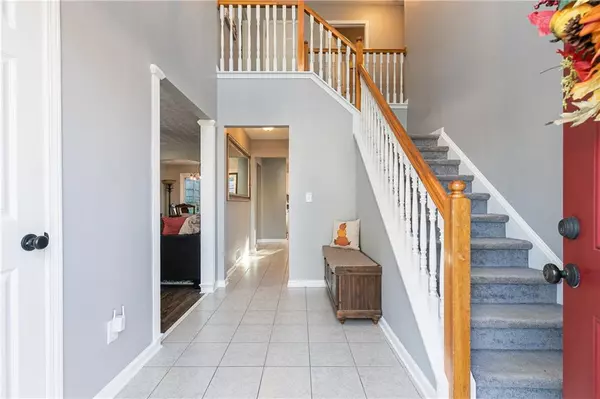$360,000
$338,000
6.5%For more information regarding the value of a property, please contact us for a free consultation.
3 Beds
2.5 Baths
1,950 SqFt
SOLD DATE : 11/23/2021
Key Details
Sold Price $360,000
Property Type Single Family Home
Sub Type Single Family Residence
Listing Status Sold
Purchase Type For Sale
Square Footage 1,950 sqft
Price per Sqft $184
Subdivision Northgate At Legacy Park
MLS Listing ID 6960201
Sold Date 11/23/21
Style Traditional
Bedrooms 3
Full Baths 2
Half Baths 1
Construction Status Resale
HOA Fees $77
HOA Y/N Yes
Year Built 1999
Annual Tax Amount $2,289
Tax Year 2021
Lot Size 6,756 Sqft
Acres 0.1551
Property Description
This home is the perfect balance of indoor style and outdoor living. Inviting family room has rich colored luxury vinyl plank flooring and a wood-burning fireplace making it the perfect place for a cozy evening at home. The formal dining room offers space to host dinner parties for friends or just enjoy a meal together as a family. The eat-in kitchen has white cabinetry, stainless appliances, and beautiful exotic granite with plenty of counter space. Half bath on main level has been updated. Upstairs, the owner's suite overlooks the backyard and has tray ceilings. You will find separate shower, soaking tub, and walk-in closet. Also upstairs are 2 additional bedrooms (one with additional walk-in attic storage), jack and jill bathroom, and laundry room. The backyard is the perfect outdoor living space with oversized deck, fire pit area and lush green lawn. The landscaping front and back is nicely appointed. Newer roof, water heater, garage doors and windows. Use of Legacy Park Ammenities include 4 pools, basketball court, tennis, volleyball, fitness center and much more.
Location
State GA
County Cobb
Area 75 - Cobb-West
Lake Name None
Rooms
Bedroom Description Other
Other Rooms None
Basement None
Dining Room Separate Dining Room
Interior
Interior Features Entrance Foyer 2 Story, High Speed Internet, Tray Ceiling(s), Walk-In Closet(s)
Heating Forced Air, Natural Gas
Cooling Ceiling Fan(s), Central Air, Zoned
Flooring Carpet, Ceramic Tile, Vinyl
Fireplaces Number 1
Fireplaces Type Family Room, Gas Starter
Window Features Insulated Windows
Appliance Dishwasher, Disposal, Gas Range, Gas Water Heater, Microwave
Laundry Laundry Room, Upper Level
Exterior
Exterior Feature Private Yard, Rain Gutters
Parking Features Attached, Driveway, Garage, Garage Door Opener, Garage Faces Front, Kitchen Level
Garage Spaces 2.0
Fence Back Yard, Fenced, Privacy
Pool None
Community Features Clubhouse, Fitness Center, Homeowners Assoc, Near Trails/Greenway, Park, Pickleball, Playground, Pool, Sidewalks, Street Lights, Swim Team, Tennis Court(s)
Utilities Available Cable Available, Electricity Available, Natural Gas Available, Phone Available, Sewer Available, Underground Utilities, Water Available
Waterfront Description None
View Other
Roof Type Composition
Street Surface Paved
Accessibility None
Handicap Access None
Porch Deck
Total Parking Spaces 2
Building
Lot Description Back Yard, Front Yard, Landscaped, Private
Story Two
Foundation Slab
Sewer Public Sewer
Water Public
Architectural Style Traditional
Level or Stories Two
Structure Type Brick Front, Cement Siding
New Construction No
Construction Status Resale
Schools
Elementary Schools Mccall Primary/Acworth Intermediate
Middle Schools Barber
High Schools North Cobb
Others
Senior Community no
Restrictions false
Tax ID 20005104130
Special Listing Condition None
Read Less Info
Want to know what your home might be worth? Contact us for a FREE valuation!

Our team is ready to help you sell your home for the highest possible price ASAP

Bought with Bolst, Inc.







