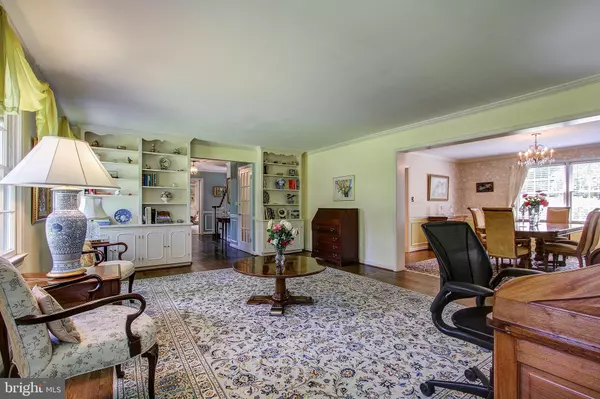$939,000
$939,745
0.1%For more information regarding the value of a property, please contact us for a free consultation.
4 Beds
4 Baths
3,286 SqFt
SOLD DATE : 12/02/2021
Key Details
Sold Price $939,000
Property Type Single Family Home
Sub Type Detached
Listing Status Sold
Purchase Type For Sale
Square Footage 3,286 sqft
Price per Sqft $285
Subdivision Manor Park
MLS Listing ID MDMC2010630
Sold Date 12/02/21
Style Colonial
Bedrooms 4
Full Baths 2
Half Baths 2
HOA Y/N N
Abv Grd Liv Area 2,832
Originating Board BRIGHT
Year Built 1968
Annual Tax Amount $7,172
Tax Year 2021
Lot Size 0.383 Acres
Acres 0.38
Property Description
Back on market, Contract fell through. BEAUTIFUL ALL BRICK COLONIAL HOME IN SOUGHT AFTER MANOR COUNTRY CLUB! 1/2 MEMBERSHIP CONVEYS TO THIS WELCOMING CLUB IF YOU ARE INTERESTED (IT IS OPTIONAL) Seller is in the process of installing a new roof. Have your buyers pick out the color for THIS UPSCALE CUSTOM HOME W/MANY UPGRADES SITUATED JUST STEPS AWAY FROM MANOR'S SCENIC POND & 12TH TEE BOX ON A PRIVATE ROAD! YOUR NEW HOME FEATURES A FANTASTIC GOURMET KITCHEN W/ STAINLESS STEEL APPLIANCES, A COOKTOP W/ROTISSERIE & GRIDDLE, GRANITE COUNTERS, & CUSTOM CABINETS, A WONDERFUL FAMILY ROOM W/STONE FIREPLACE OVERLOOKING A GORGEOUS SLATE PATIO &BACKYARD, BEAUTIFULLY UPDATED BATHROOMS, A WHIRLPOOL TUB, WOOD FLOORS ON TWO LEVELS, LARGE WINDOWS, WHOLE HOUSE GENERATOR, TESLA CHARGING STATION & MORE!
Location
State MD
County Montgomery
Zoning R200
Rooms
Basement Fully Finished, Full, Heated, Improved, Outside Entrance, Rear Entrance, Sump Pump, Drainage System, Walkout Stairs, Windows, Other
Interior
Interior Features Attic, Breakfast Area, Built-Ins, Ceiling Fan(s), Dining Area, Floor Plan - Traditional, Formal/Separate Dining Room, Kitchen - Eat-In, Kitchen - Gourmet, Kitchen - Table Space, Pantry, Recessed Lighting, Walk-in Closet(s), Wood Floors, Other, Crown Moldings, Exposed Beams, Chair Railings, Laundry Chute, Kitchen - Island, Upgraded Countertops, Wainscotting, WhirlPool/HotTub, Window Treatments
Hot Water Natural Gas
Heating Forced Air
Cooling Central A/C
Flooring Hardwood
Fireplaces Number 2
Fireplaces Type Mantel(s), Stone, Gas/Propane, Double Sided, Wood
Equipment Built-In Microwave, Cooktop, Dishwasher, Disposal, Dryer, Dryer - Gas, Exhaust Fan, Icemaker, Water Heater, Washer, Stainless Steel Appliances, Refrigerator, Range Hood, Oven - Wall, Oven - Double, Indoor Grill
Fireplace Y
Appliance Built-In Microwave, Cooktop, Dishwasher, Disposal, Dryer, Dryer - Gas, Exhaust Fan, Icemaker, Water Heater, Washer, Stainless Steel Appliances, Refrigerator, Range Hood, Oven - Wall, Oven - Double, Indoor Grill
Heat Source Natural Gas
Exterior
Parking Features Garage - Front Entry, Garage Door Opener, Oversized
Garage Spaces 2.0
Water Access N
Roof Type Composite
Accessibility Other
Attached Garage 2
Total Parking Spaces 2
Garage Y
Building
Story 3
Sewer Public Sewer
Water Public
Architectural Style Colonial
Level or Stories 3
Additional Building Above Grade, Below Grade
New Construction N
Schools
Elementary Schools Flower Valley
Middle Schools Earle B. Wood
High Schools Rockville
School District Montgomery County Public Schools
Others
Senior Community No
Tax ID 161301121392
Ownership Fee Simple
SqFt Source Assessor
Special Listing Condition Standard
Read Less Info
Want to know what your home might be worth? Contact us for a FREE valuation!

Our team is ready to help you sell your home for the highest possible price ASAP

Bought with Nancy Hedayat • Long & Foster Real Estate, Inc.







