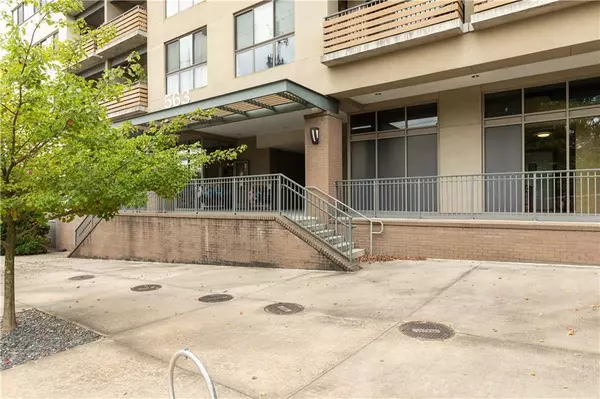$264,000
$274,000
3.6%For more information regarding the value of a property, please contact us for a free consultation.
1 Bed
1 Bath
765 SqFt
SOLD DATE : 11/29/2021
Key Details
Sold Price $264,000
Property Type Condo
Sub Type Condominium
Listing Status Sold
Purchase Type For Sale
Square Footage 765 sqft
Price per Sqft $345
Subdivision Oakland Park Condo
MLS Listing ID 6914520
Sold Date 11/29/21
Style Contemporary/Modern, Mid-Rise (up to 5 stories)
Bedrooms 1
Full Baths 1
Construction Status Resale
HOA Fees $223
HOA Y/N Yes
Originating Board FMLS API
Year Built 2007
Annual Tax Amount $4,210
Tax Year 2020
Lot Size 766 Sqft
Acres 0.0176
Property Description
Welcome Home! Incredible location close Historic Oakland Cemetery, Grant Park, Cabbage town with so many restaurants, parks, & shopping. Atlanta's first residential LEED Silver certified boutique condominium community. As you enter the stylish lobby you will jump on the elevator to the 5th floor. Take a right and notice the well maintained building, well-lit hallway and modern décor. When you enter the unit, you will find a large one-bedroom open floorplan with huge, gorgeous windows letting in an abundance of natural light. This perfect floorplan has an open kitchen, peninsula island with plenty of seating, tons of cabinet space, granite counters and stainless-steel appliances, spacious living room, with a separate office space/bonus room. The washer + dryer is included! Stay fit using the well equipped gym located on the 2nd floor and enjoy the incredible views of the Atlanta skyline from the rooftop desk on the 7th. On the ground floor of the building, you will find Doc Chey's and Intown Salt Room. Short stroll to many restaurants and 5 blocks to the Beltline.
Location
State GA
County Fulton
Area 23 - Atlanta North
Lake Name None
Rooms
Bedroom Description Oversized Master
Other Rooms None
Basement None
Main Level Bedrooms 1
Dining Room None
Interior
Interior Features Entrance Foyer, High Ceilings 9 ft Main, High Speed Internet, Low Flow Plumbing Fixtures
Heating Central
Cooling Ceiling Fan(s), Central Air
Flooring Carpet, Hardwood
Fireplaces Type None
Window Features Insulated Windows
Appliance Dishwasher, Disposal, Dryer, Electric Range, Microwave, Refrigerator, Washer
Laundry Main Level
Exterior
Exterior Feature Balcony
Parking Features Assigned, Covered, Deeded, Drive Under Main Level, Garage
Garage Spaces 1.0
Fence None
Pool None
Community Features Fitness Center, Homeowners Assoc, Near Beltline, Near Marta, Near Shopping, Near Trails/Greenway, Restaurant, Sidewalks, Street Lights
Utilities Available Cable Available, Electricity Available, Phone Available, Sewer Available, Water Available
View City
Roof Type Other
Street Surface Concrete
Accessibility None
Handicap Access None
Porch Covered, Rear Porch
Total Parking Spaces 1
Building
Lot Description Other
Story One
Sewer Public Sewer
Water Public
Architectural Style Contemporary/Modern, Mid-Rise (up to 5 stories)
Level or Stories One
Structure Type Cement Siding
New Construction No
Construction Status Resale
Schools
Elementary Schools Parkside
Middle Schools Martin L. King Jr.
High Schools Maynard Jackson
Others
Senior Community no
Restrictions true
Tax ID 14 004400031392
Ownership Condominium
Financing yes
Special Listing Condition None
Read Less Info
Want to know what your home might be worth? Contact us for a FREE valuation!

Our team is ready to help you sell your home for the highest possible price ASAP

Bought with Dorsey Alston Realtors







