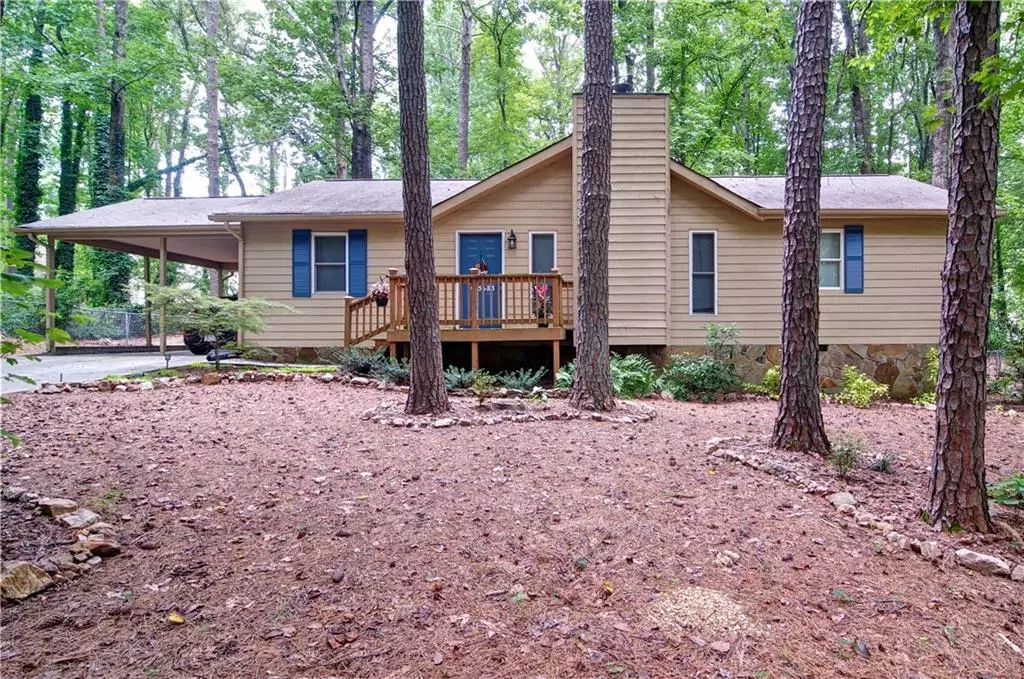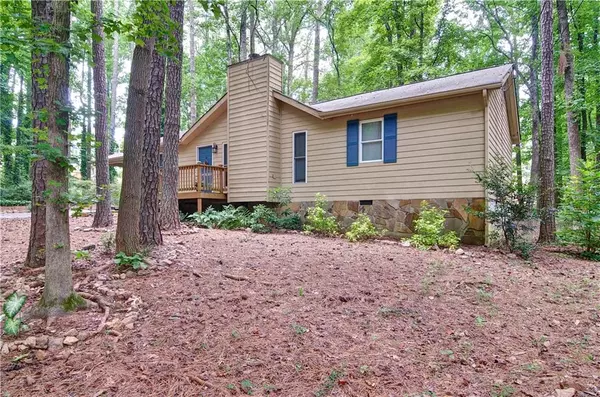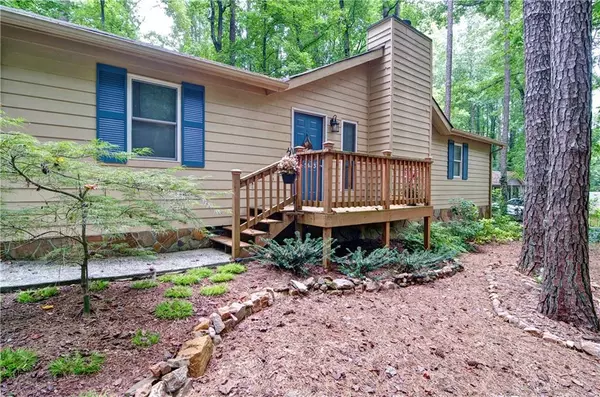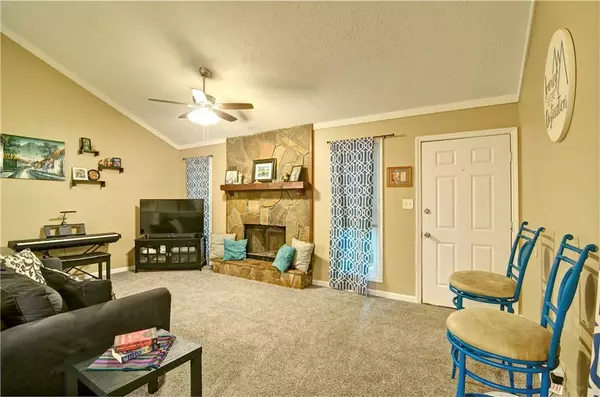$258,000
$235,000
9.8%For more information regarding the value of a property, please contact us for a free consultation.
3 Beds
2 Baths
1,200 SqFt
SOLD DATE : 09/02/2021
Key Details
Sold Price $258,000
Property Type Single Family Home
Sub Type Single Family Residence
Listing Status Sold
Purchase Type For Sale
Square Footage 1,200 sqft
Price per Sqft $215
Subdivision Nowlin Estates
MLS Listing ID 6924976
Sold Date 09/02/21
Style Ranch
Bedrooms 3
Full Baths 2
Construction Status Resale
HOA Y/N No
Originating Board FMLS API
Year Built 1983
Annual Tax Amount $1,447
Tax Year 2020
Lot Size 0.507 Acres
Acres 0.5071
Property Description
Wonderful ranch style floor plan that has been updated and is move-in ready! Desirable open floor plan features a spacious family room with vaulted ceiling and stone fireplace open to the updated kitchen with new counter tops, tile backsplash, and refinished island. The dining space and convenient laundry room are just off the kitchen. Primary bedroom and bath are on one side of the house for privacy, while the spacious secondary bedrooms with walk-in closets and full bath are located on the opposite side. Relax in the quiet with very little traffic, as this terrific home is situated at the end of the street! Low maintenance half acre yard offers a natural setting. This one offers a great space for entertaining and enjoying the outdoors, with its fenced in back yard with walkways that lead to a firepit. Location is very convenient with easy access to I-75, shopping, dining, and so much more. Don't miss this one!
Location
State GA
County Cherokee
Area 112 - Cherokee County
Lake Name None
Rooms
Bedroom Description Master on Main
Other Rooms Shed(s)
Basement None
Main Level Bedrooms 3
Dining Room Open Concept
Interior
Interior Features Cathedral Ceiling(s), High Speed Internet, Walk-In Closet(s)
Heating Forced Air, Natural Gas
Cooling Ceiling Fan(s), Central Air
Flooring Carpet, Ceramic Tile
Fireplaces Number 1
Fireplaces Type Family Room
Window Features None
Appliance Dishwasher, Gas Range
Laundry Laundry Room, Main Level
Exterior
Exterior Feature Private Yard
Parking Features Attached, Carport, Driveway, Kitchen Level
Fence Back Yard
Pool None
Community Features None
Utilities Available Cable Available, Electricity Available, Natural Gas Available, Phone Available, Water Available
Waterfront Description None
View Other
Roof Type Composition
Street Surface Paved
Accessibility None
Handicap Access None
Porch Deck
Total Parking Spaces 2
Building
Lot Description Back Yard, Front Yard, Level, Private
Story One
Sewer Septic Tank
Water Public
Architectural Style Ranch
Level or Stories One
Structure Type Cedar
New Construction No
Construction Status Resale
Schools
Elementary Schools Oak Grove - Cherokee
Middle Schools E.T. Booth
High Schools Etowah
Others
Senior Community no
Restrictions false
Tax ID 21N12E 040
Ownership Fee Simple
Financing no
Special Listing Condition None
Read Less Info
Want to know what your home might be worth? Contact us for a FREE valuation!

Our team is ready to help you sell your home for the highest possible price ASAP

Bought with Century 21 The Avenues
GET MORE INFORMATION








