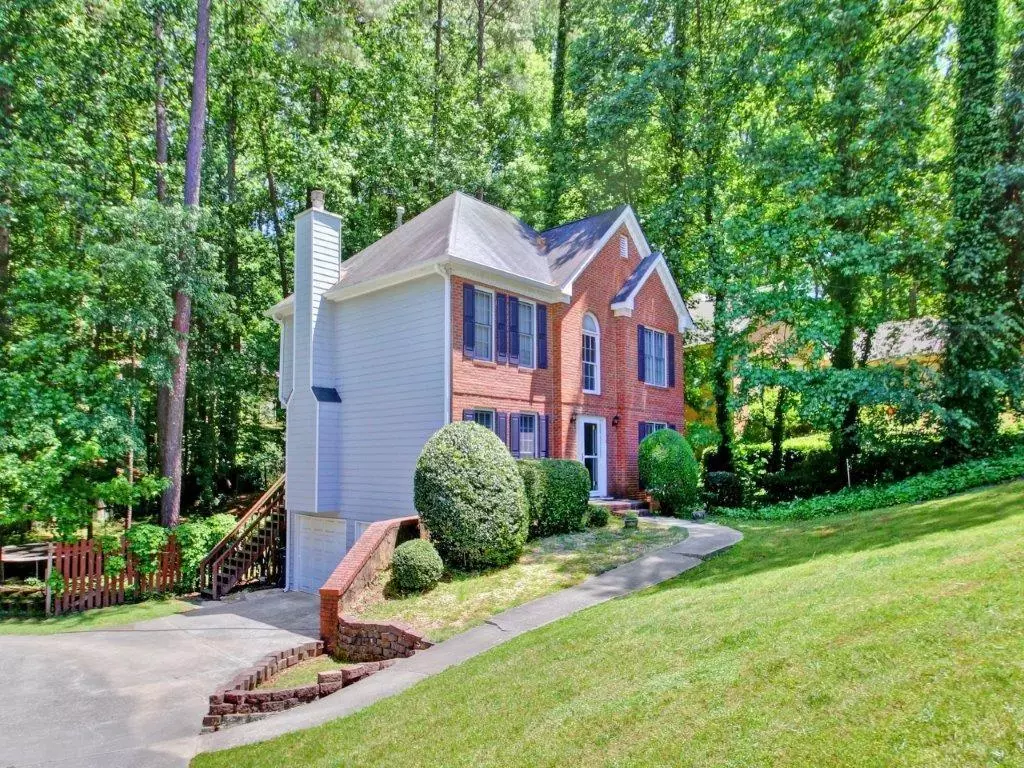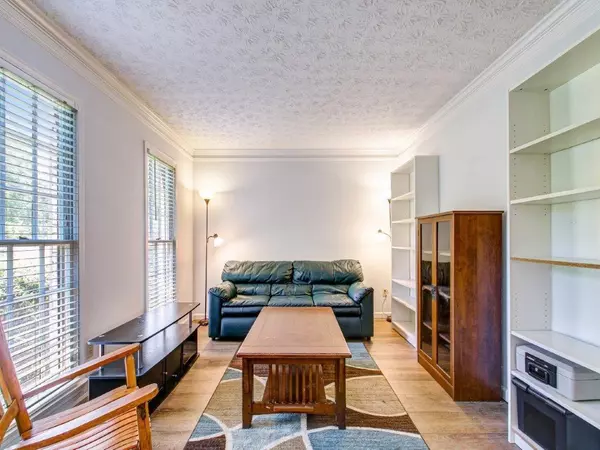$310,000
$324,900
4.6%For more information regarding the value of a property, please contact us for a free consultation.
4 Beds
2.5 Baths
2,869 SqFt
SOLD DATE : 09/03/2021
Key Details
Sold Price $310,000
Property Type Single Family Home
Sub Type Single Family Residence
Listing Status Sold
Purchase Type For Sale
Square Footage 2,869 sqft
Price per Sqft $108
Subdivision Milford Chase
MLS Listing ID 6918699
Sold Date 09/03/21
Style Traditional
Bedrooms 4
Full Baths 2
Half Baths 1
Construction Status Resale
HOA Y/N No
Originating Board FMLS API
Year Built 1991
Annual Tax Amount $2,421
Tax Year 2020
Lot Size 0.590 Acres
Acres 0.59
Property Description
Come tour this amazing, absolutely stunning and completely renovated home in the awesome Milford Chase swim/ tennis community. This lovely home offers a spacious open floor plan and is Conveniently located to The Battery, Sun Trust Park, Smyrna Market Village, Cobb Hospital, Marietta Square, Dobbins AFB and much more. This home was designed to entertain and features a formal living room, family room w/cozy fireplace, open eat in kitchen and a separate formal dining. Master bedroom with vaulted ceilings, double vanities, walk-in closet and separate tub/shower. You will feel right at home as soon as you cross the threshold, what are you waiting for?
Location
State GA
County Cobb
Area 73 - Cobb-West
Lake Name None
Rooms
Bedroom Description Oversized Master, Other
Other Rooms None
Basement Bath/Stubbed, Exterior Entry, Finished, Full, Interior Entry
Dining Room Seats 12+, Separate Dining Room
Interior
Interior Features Double Vanity, Entrance Foyer 2 Story, High Ceilings 9 ft Lower, High Ceilings 9 ft Main, High Ceilings 9 ft Upper, Tray Ceiling(s), Walk-In Closet(s)
Heating Central, Natural Gas
Cooling Ceiling Fan(s), Central Air
Flooring Carpet
Fireplaces Number 1
Fireplaces Type Family Room
Window Features Storm Window(s)
Appliance Dishwasher
Laundry Laundry Room
Exterior
Exterior Feature Private Yard
Parking Features Drive Under Main Level, Garage, Garage Door Opener, Parking Pad
Garage Spaces 2.0
Fence Fenced
Pool None
Community Features Street Lights, Tennis Court(s)
Utilities Available Cable Available, Electricity Available, Natural Gas Available, Water Available
Waterfront Description None
View City
Roof Type Composition
Street Surface Asphalt
Accessibility None
Handicap Access None
Porch None
Total Parking Spaces 2
Building
Lot Description Cul-De-Sac, Private
Story Two
Sewer Public Sewer
Water Public
Architectural Style Traditional
Level or Stories Two
Structure Type Brick Front
New Construction No
Construction Status Resale
Schools
Elementary Schools Birney
Middle Schools Smitha
High Schools Osborne
Others
HOA Fee Include Swim/Tennis
Senior Community no
Restrictions false
Tax ID 19063500480
Ownership Fee Simple
Financing no
Special Listing Condition None
Read Less Info
Want to know what your home might be worth? Contact us for a FREE valuation!

Our team is ready to help you sell your home for the highest possible price ASAP

Bought with BHGRE Metro Brokers







