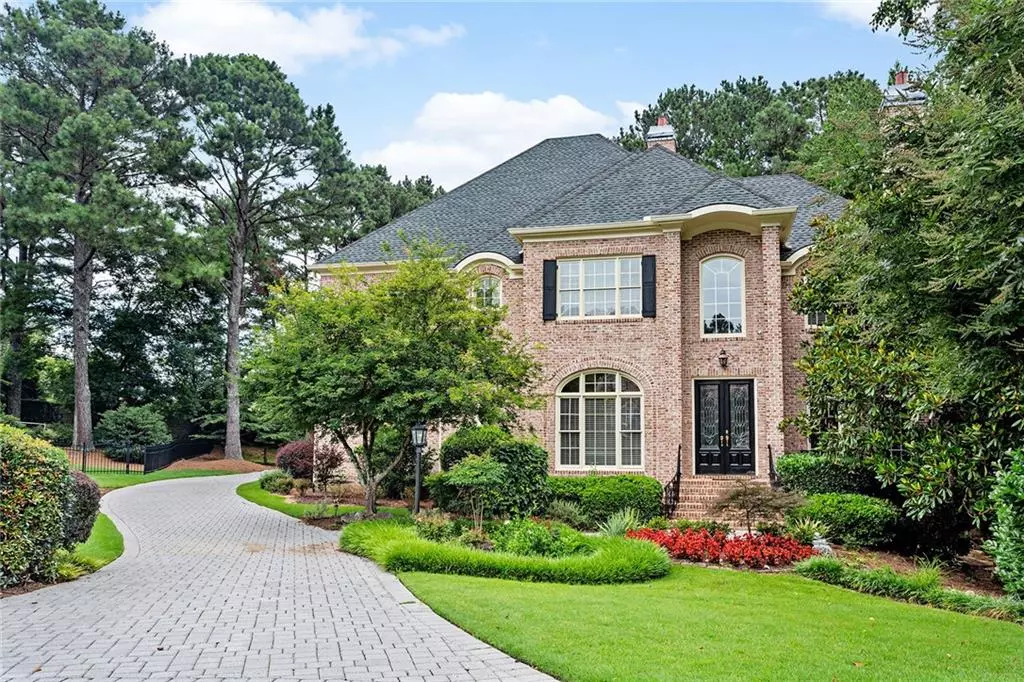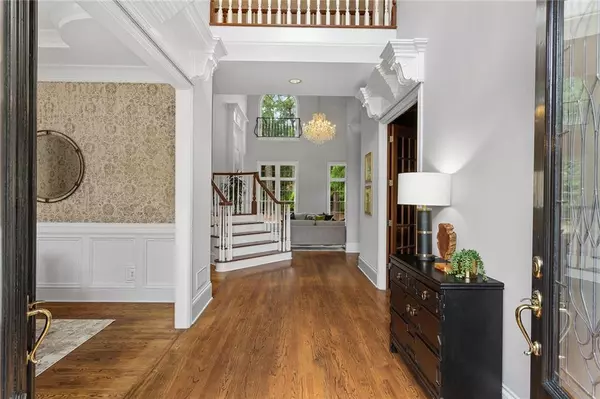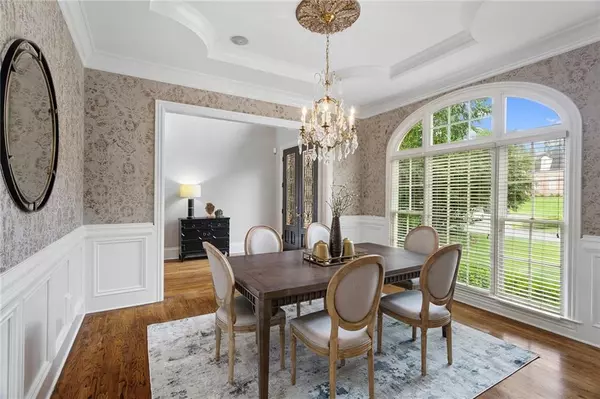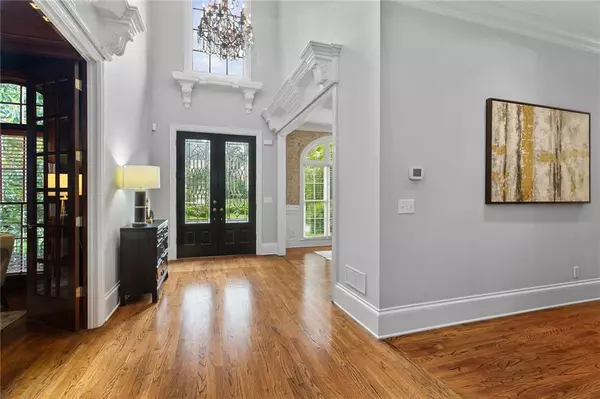$1,100,000
$1,095,000
0.5%For more information regarding the value of a property, please contact us for a free consultation.
5 Beds
5.5 Baths
6,587 SqFt
SOLD DATE : 09/07/2021
Key Details
Sold Price $1,100,000
Property Type Single Family Home
Sub Type Single Family Residence
Listing Status Sold
Purchase Type For Sale
Square Footage 6,587 sqft
Price per Sqft $166
Subdivision St Lyonn
MLS Listing ID 6916140
Sold Date 09/07/21
Style Traditional
Bedrooms 5
Full Baths 5
Half Baths 1
Construction Status Resale
HOA Fees $1,100
HOA Y/N Yes
Originating Board FMLS API
Year Built 1999
Annual Tax Amount $11,558
Tax Year 2020
Lot Size 0.562 Acres
Acres 0.562
Property Description
Gorgeous four-sides brick executive home in the coveted Walton High School district in the heart of East Cobb. Impressive and expansive floor plan offers an abundance of living space on three finished levels. Guests are greeted by a gracious two-story foyer flanked by a beautiful formal dining room and a handsome fireside study with French doors, custom built-ins, and wood-paneled ceiling. The impressive fireside great room is the center of the home, and offers immense ceiling height and a wall of windows overlooking the private backyard. The chef's kitchen features granite countertops and painted solid wood cabinetry, and is open to the breakfast room and fireside keeping room. The upstairs primary suite features a sitting room and double-sided fireplace. The spa-inspired primary bathroom offers dual vanities, hers with a make-up counter, floating whirlpool tub, walk-in shower, and dual closets. Three additional bedrooms and two bathrooms complete the upstairs. The finished terrace level offers a large rec room, second full kitchen, bedroom/bathroom, and an abundance of storage. The flat walk-out level backyard is completely private and offers plenty of room for a pool. Enjoy cul-de-sac living in one of East Cobb's most exclusive communities!
Location
State GA
County Cobb
Area 83 - Cobb - East
Lake Name None
Rooms
Bedroom Description Sitting Room, Split Bedroom Plan
Other Rooms None
Basement Daylight, Exterior Entry, Finished, Finished Bath, Full, Interior Entry
Dining Room Separate Dining Room
Interior
Interior Features Bookcases, Cathedral Ceiling(s), Coffered Ceiling(s), Double Vanity, Entrance Foyer 2 Story, High Ceilings 9 ft Upper, High Ceilings 10 ft Main, High Speed Internet, His and Hers Closets, Walk-In Closet(s), Wet Bar
Heating Central, Natural Gas
Cooling Ceiling Fan(s), Central Air
Flooring Carpet, Ceramic Tile, Hardwood
Fireplaces Number 5
Fireplaces Type Double Sided, Gas Log, Living Room, Master Bedroom
Window Features None
Appliance Dishwasher, Double Oven, Gas Cooktop, Microwave, Refrigerator
Laundry Laundry Room, Main Level
Exterior
Exterior Feature Private Yard
Parking Features Attached, Covered, Driveway, Garage, Level Driveway
Garage Spaces 3.0
Fence None
Pool None
Community Features Homeowners Assoc
Utilities Available Cable Available, Electricity Available, Natural Gas Available, Sewer Available, Water Available
Waterfront Description None
View Other
Roof Type Composition, Shingle
Street Surface Concrete, Paved
Accessibility None
Handicap Access None
Porch Patio
Total Parking Spaces 3
Building
Lot Description Back Yard, Cul-De-Sac, Front Yard, Landscaped, Level, Private
Story Three Or More
Sewer Public Sewer
Water Public
Architectural Style Traditional
Level or Stories Three Or More
Structure Type Brick 4 Sides
New Construction No
Construction Status Resale
Schools
Elementary Schools Mount Bethel
Middle Schools Dickerson
High Schools Walton
Others
HOA Fee Include Maintenance Grounds, Trash
Senior Community no
Restrictions false
Tax ID 01022400510
Ownership Fee Simple
Financing no
Special Listing Condition None
Read Less Info
Want to know what your home might be worth? Contact us for a FREE valuation!

Our team is ready to help you sell your home for the highest possible price ASAP

Bought with PalmerHouse Properties







