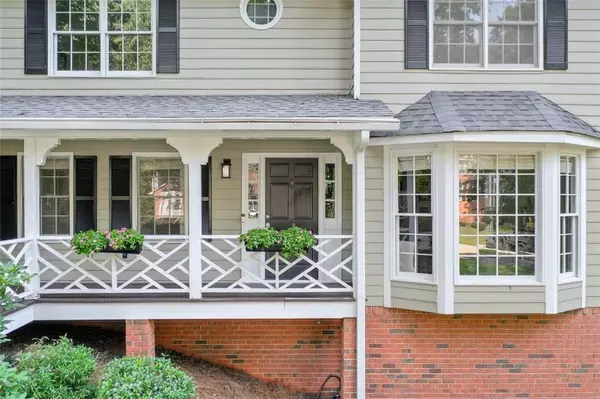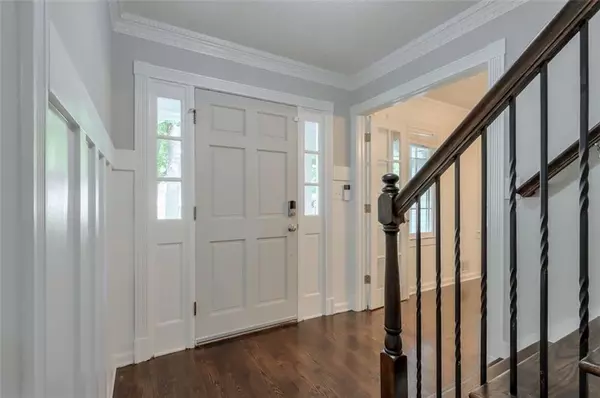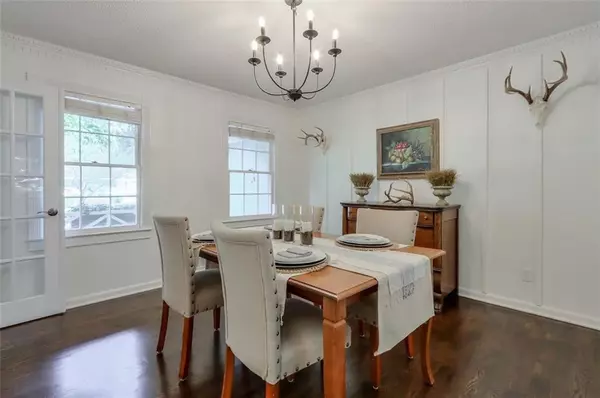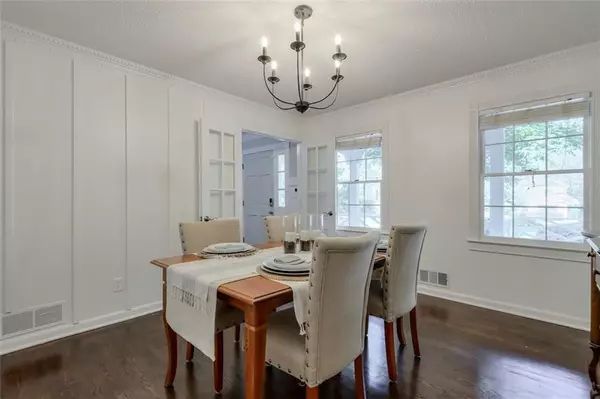$330,000
$315,000
4.8%For more information regarding the value of a property, please contact us for a free consultation.
3 Beds
2.5 Baths
1,632 SqFt
SOLD DATE : 09/09/2021
Key Details
Sold Price $330,000
Property Type Single Family Home
Sub Type Single Family Residence
Listing Status Sold
Purchase Type For Sale
Square Footage 1,632 sqft
Price per Sqft $202
Subdivision Hampshire Village
MLS Listing ID 6922100
Sold Date 09/09/21
Style Traditional
Bedrooms 3
Full Baths 2
Half Baths 1
Construction Status Resale
HOA Y/N No
Originating Board FMLS API
Year Built 1984
Annual Tax Amount $2,039
Tax Year 2020
Lot Size 0.375 Acres
Acres 0.3747
Property Description
Updated traditional home is ready for you to move in and enjoy! Walk-in, from the covered front porch into the bright inviting foyer. Venture into the formal dining room perfect for entertaining guests and hosting parties. Living room is well lit by large windows making for a great place to relax by the brick fireplace on cold nights. Complete with gorgeous built-in bookshelves. Newly refinished and stained hardwoods throughout main level tie every room together and lead to the picturesque kitchen with new granite countertops and subway tile backsplash. Reclaimed wood makes for a rustic, but modern feel to the kitchen paired with a barn door that accents the room perfectly. The kitchen is equipped with black stainless steel appliances, plenty of counter space, view to the back deck, and floor-to-ceiling windows in the breakfast nook. Home has been freshly painted throughout. Venture upstairs and be met by a generous owner's suite and two additional bedrooms. The owner's bedroom has access to the walk-in attic storage in the closet. The bathroom has modern touches with exposed bulbs, shiplap walls, and an all-white vanity. The secondary bedrooms share the newly renovated hall bathroom. Retreat to the refinished and painted terrace level to unwind from the week. More storage available along with a cedar closet, access to the backyard, and windows for natural light. New roof, water heater, and upstairs HVAC. Extra utility room off the garage for more storage. Great community with neighborhood pool and tennis courts. Convenient location to 575 & 75 will have you in downtown Woodstock, Kennesaw, Acworth, or Marietta within 10 minutes.
Location
State GA
County Cobb
Area 75 - Cobb-West
Lake Name None
Rooms
Bedroom Description None
Other Rooms None
Basement Daylight, Exterior Entry, Finished, Full, Interior Entry, Unfinished
Dining Room Separate Dining Room
Interior
Interior Features Bookcases, Entrance Foyer, Walk-In Closet(s)
Heating Forced Air, Natural Gas
Cooling Ceiling Fan(s), Central Air
Flooring Carpet, Ceramic Tile, Hardwood
Fireplaces Number 1
Fireplaces Type Factory Built, Family Room, Gas Starter
Window Features None
Appliance Dishwasher, Disposal, Electric Range
Laundry In Kitchen, Laundry Room, Main Level
Exterior
Exterior Feature Private Yard
Parking Features Attached, Garage, Garage Door Opener, Garage Faces Front, Kitchen Level, Level Driveway
Garage Spaces 2.0
Fence None
Pool None
Community Features Homeowners Assoc, Pool, Tennis Court(s)
Utilities Available Cable Available, Electricity Available, Natural Gas Available, Sewer Available, Underground Utilities, Water Available
View Other
Roof Type Composition
Street Surface Asphalt
Accessibility None
Handicap Access None
Porch Deck, Front Porch
Total Parking Spaces 2
Building
Lot Description Back Yard, Front Yard, Private
Story Two
Sewer Public Sewer
Water Public
Architectural Style Traditional
Level or Stories Two
Structure Type Brick Front, Frame
New Construction No
Construction Status Resale
Schools
Elementary Schools Chalker
Middle Schools Palmer
High Schools Kell
Others
HOA Fee Include Swim/Tennis
Senior Community no
Restrictions false
Tax ID 16000200180
Special Listing Condition None
Read Less Info
Want to know what your home might be worth? Contact us for a FREE valuation!

Our team is ready to help you sell your home for the highest possible price ASAP

Bought with Keller Williams Realty Partners







