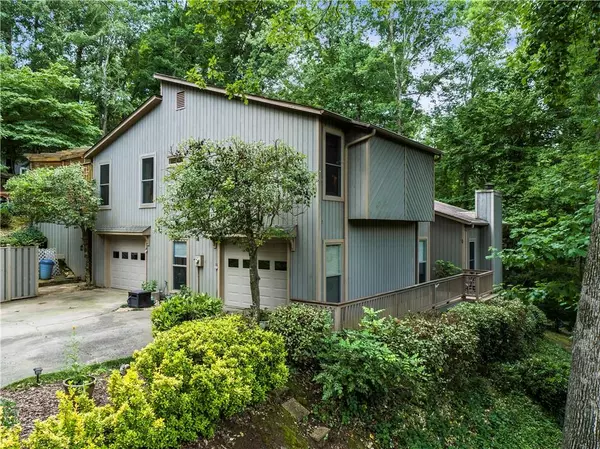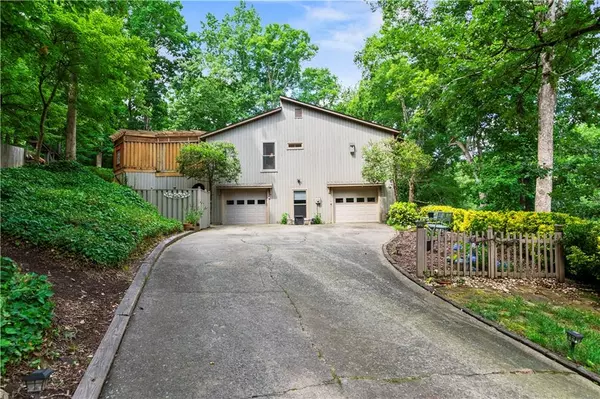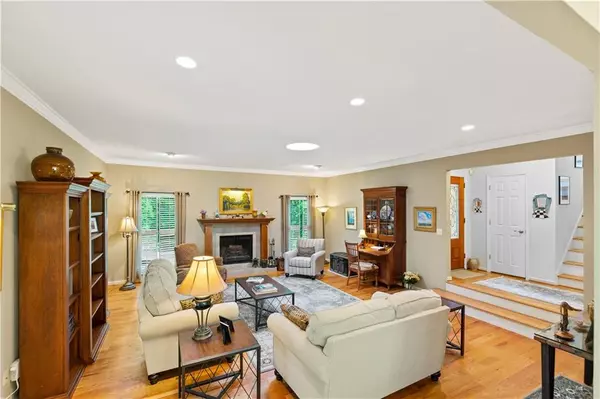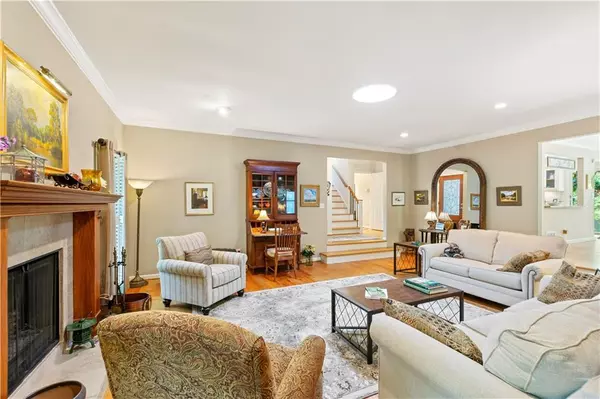$500,000
$499,500
0.1%For more information regarding the value of a property, please contact us for a free consultation.
4 Beds
3.5 Baths
2,814 SqFt
SOLD DATE : 09/10/2021
Key Details
Sold Price $500,000
Property Type Single Family Home
Sub Type Single Family Residence
Listing Status Sold
Purchase Type For Sale
Square Footage 2,814 sqft
Price per Sqft $177
Subdivision Forest Brook
MLS Listing ID 6903201
Sold Date 09/10/21
Style Contemporary/Modern
Bedrooms 4
Full Baths 3
Half Baths 1
Construction Status Resale
HOA Fees $590
HOA Y/N Yes
Originating Board FMLS API
Year Built 1979
Annual Tax Amount $947
Tax Year 2021
Lot Size 0.500 Acres
Acres 0.5
Property Description
Peace and serenity await you in this nature lovers home!
Wake up and sip on coffee on the deck right outside the kitchen watching the birds and listening to the quietness or settle in for the evening soaking in your personal jacuzzi on the private deck off your spacious master suite! Walton High School seekers this home has room for everyone… boasting 4 beds & 3.5 Baths, two family rooms both with fireplaces and a formal dining room and eat in kitchen. Decking surrounds most of the home. Renovated Master and secondary bathrooms, beautifully updated kitchen with stainless steel appliances and Open View to dining and living room. 4th bedroom on terrace level has private entrance and bathroom, great for teens or office. Adorable full size playhouse with power and WiFi could be a great she-shed, teen pad or office… bring your creative touches. Newer windows, exterior doors, A/C, water heater and Bluetooth garage door openers. Home also has Whole house fan and Humidity control system. Welcoming swim/tennis community, centrally located near Chattahoochee River Parks, East Cobb shopping, restaurants and easy interstate access. Come make this your very own place to call home!
Location
State GA
County Cobb
Area 83 - Cobb - East
Lake Name None
Rooms
Bedroom Description Oversized Master
Other Rooms Pergola, Shed(s)
Basement Daylight, Finished Bath, Finished
Main Level Bedrooms 3
Dining Room Seats 12+, Separate Dining Room
Interior
Interior Features High Ceilings 10 ft Main
Heating Central, Natural Gas, Forced Air
Cooling Attic Fan, Ceiling Fan(s), Central Air, Humidity Control, Whole House Fan
Flooring Carpet, Hardwood, Ceramic Tile
Fireplaces Number 2
Fireplaces Type Blower Fan, Family Room, Factory Built, Gas Log, Gas Starter, Glass Doors
Window Features Skylight(s), Insulated Windows
Appliance Dishwasher, Disposal, Electric Range, ENERGY STAR Qualified Appliances, Refrigerator, Gas Water Heater, Microwave
Laundry In Hall, Main Level
Exterior
Exterior Feature Private Yard
Parking Features Attached, Covered, Garage, Garage Door Opener, Garage Faces Side, Kitchen Level, Level Driveway
Garage Spaces 2.0
Fence Back Yard
Pool None
Community Features Clubhouse, Homeowners Assoc, Playground, Pool, Tennis Court(s)
Utilities Available Cable Available, Electricity Available, Natural Gas Available, Phone Available, Sewer Available, Water Available, Underground Utilities
View Rural
Roof Type Composition, Shingle
Street Surface Asphalt
Accessibility None
Handicap Access None
Porch Deck, Patio, Rear Porch, Wrap Around
Total Parking Spaces 2
Building
Lot Description Landscaped, Private, Sloped, Wooded
Story Multi/Split
Sewer Public Sewer
Water Public
Architectural Style Contemporary/Modern
Level or Stories Multi/Split
Structure Type Cedar, Other
New Construction No
Construction Status Resale
Schools
Elementary Schools Mount Bethel
Middle Schools Dickerson
High Schools Walton
Others
HOA Fee Include Reserve Fund, Swim/Tennis
Senior Community no
Restrictions false
Tax ID 01015900300
Ownership Fee Simple
Special Listing Condition None
Read Less Info
Want to know what your home might be worth? Contact us for a FREE valuation!

Our team is ready to help you sell your home for the highest possible price ASAP

Bought with PalmerHouse Properties







