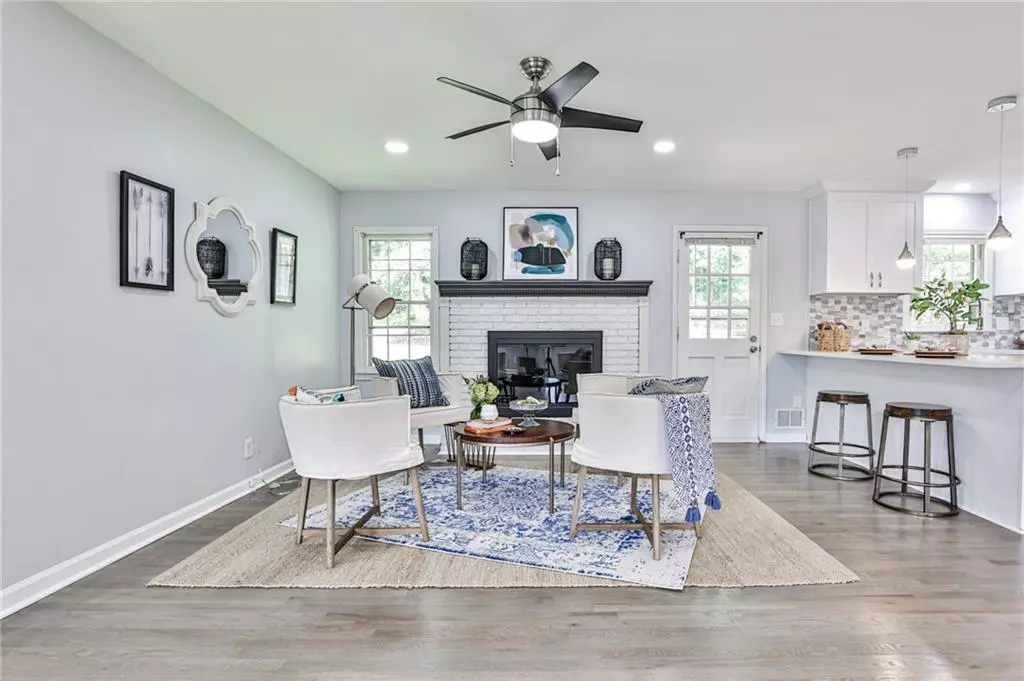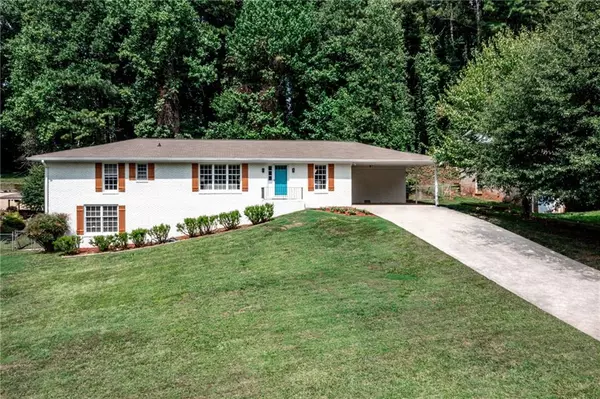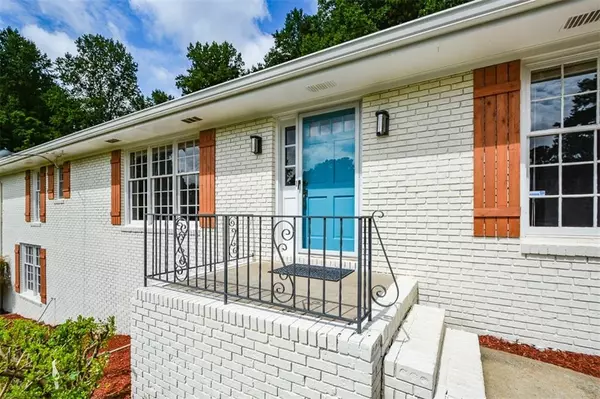$400,000
$400,000
For more information regarding the value of a property, please contact us for a free consultation.
4 Beds
3 Baths
1,940 SqFt
SOLD DATE : 09/10/2021
Key Details
Sold Price $400,000
Property Type Single Family Home
Sub Type Single Family Residence
Listing Status Sold
Purchase Type For Sale
Square Footage 1,940 sqft
Price per Sqft $206
Subdivision Smithwood
MLS Listing ID 6927454
Sold Date 09/10/21
Style Ranch
Bedrooms 4
Full Baths 3
Construction Status Resale
HOA Y/N No
Originating Board FMLS API
Year Built 1970
Annual Tax Amount $2,727
Tax Year 2020
Lot Size 0.750 Acres
Acres 0.75
Property Description
4 sided brick renovated ranch home. Main floor renovation just finished and you can be the first one to live in this home that feels and looks like new. Large lot is .75 acres with fenced in backyard. New kitchen cabinets with quiet close doors and drawers. Pretty kitchen has huge pantry, stainless appliances and quartz countertops. Remodel includes recessed lighting, new light fixtures and solid hardwood floors throughout the main level. Large fireplace in family room will be the perfect gathering place this fall. New water heater in Aug. 2021. Renovated baths with new vanities, fixtures, tile shower, tile floor and lights. Extra large laundry room with easy care woodgrain tile floors. Finished basement with bedroom, space for either home office, man cave or play room. Full bath. Side entry to daylight workroom with tall ceiling and lots of storage. Excellent Location. Quick access to E. Piedmont and 120E. Easy access to I-75 and Truist Park/Braves stadium, downtown Marietta, Kennestone Hospital and Wellstar East Cobb Health Park.Conveniently located near shopping, dining, McCleskley East Cobb YMCA.
Location
State GA
County Cobb
Area 82 - Cobb-East
Lake Name None
Rooms
Bedroom Description Master on Main
Other Rooms None
Basement Daylight, Exterior Entry, Finished, Finished Bath, Full
Main Level Bedrooms 3
Dining Room Dining L, Open Concept
Interior
Interior Features Double Vanity, Entrance Foyer, Walk-In Closet(s)
Heating Natural Gas
Cooling Ceiling Fan(s), Central Air
Flooring Carpet, Ceramic Tile, Hardwood
Fireplaces Number 1
Fireplaces Type Family Room, Gas Starter, Glass Doors, Masonry
Window Features None
Appliance Dishwasher, Disposal, Electric Range, Gas Water Heater, Microwave, Range Hood, Refrigerator, Self Cleaning Oven
Laundry Main Level
Exterior
Exterior Feature Private Rear Entry
Parking Features Carport, Kitchen Level
Fence Back Yard
Pool None
Community Features Near Schools, Near Shopping, Street Lights
Utilities Available Electricity Available, Natural Gas Available, Phone Available, Sewer Available, Water Available
Waterfront Description None
View Other
Roof Type Shingle
Street Surface Paved
Accessibility None
Handicap Access None
Porch Deck, Front Porch
Total Parking Spaces 2
Building
Lot Description Back Yard, Front Yard, Landscaped, Level, Private, Wooded
Story One
Sewer Public Sewer
Water Public
Architectural Style Ranch
Level or Stories One
Structure Type Brick 4 Sides
New Construction No
Construction Status Resale
Schools
Elementary Schools Kincaid
Middle Schools Simpson
High Schools Sprayberry
Others
Senior Community no
Restrictions false
Tax ID 16081200260
Special Listing Condition None
Read Less Info
Want to know what your home might be worth? Contact us for a FREE valuation!

Our team is ready to help you sell your home for the highest possible price ASAP

Bought with Dorsey Alston Realtors







