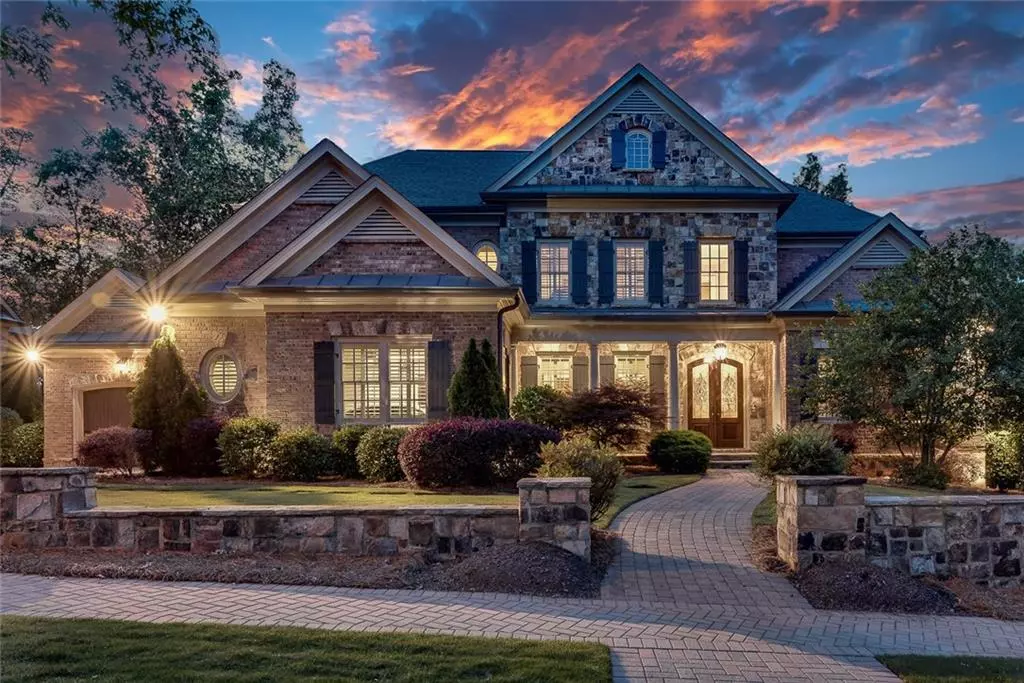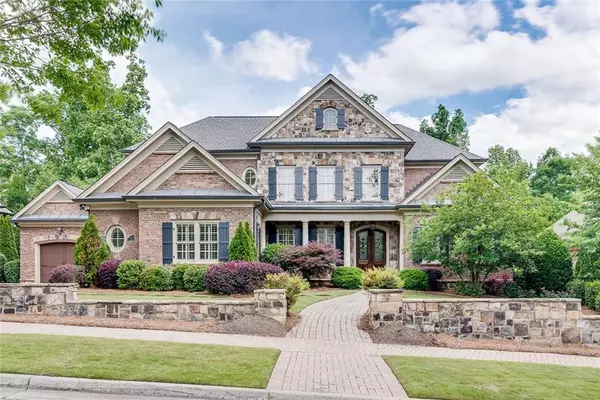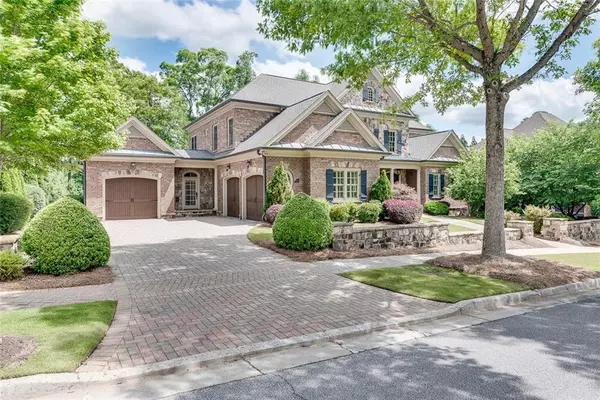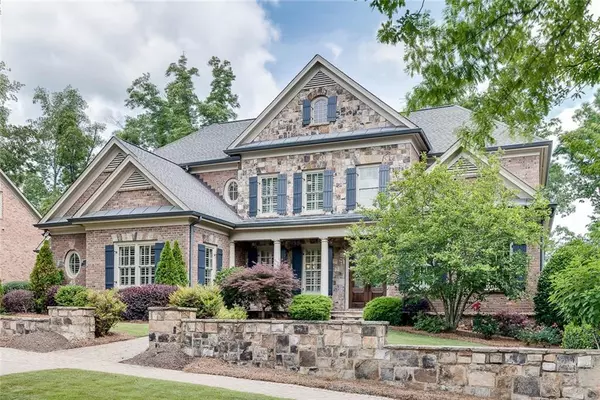$1,645,000
$1,697,500
3.1%For more information regarding the value of a property, please contact us for a free consultation.
6 Beds
6 Baths
7,912 SqFt
SOLD DATE : 09/15/2021
Key Details
Sold Price $1,645,000
Property Type Single Family Home
Sub Type Single Family Residence
Listing Status Sold
Purchase Type For Sale
Square Footage 7,912 sqft
Price per Sqft $207
Subdivision Heyward Square
MLS Listing ID 6885452
Sold Date 09/15/21
Style Traditional
Bedrooms 6
Full Baths 5
Half Baths 2
Construction Status Resale
HOA Fees $375
HOA Y/N Yes
Originating Board FMLS API
Year Built 2006
Annual Tax Amount $5,541
Tax Year 2020
Lot Size 0.340 Acres
Acres 0.34
Property Description
SPECTACULAR, CUSTOM BUILT HOME WITH OUTDOOR POOL AND PATIO OASIS. Exceptionally designed Marshall Veal custom home offering bright open concept floor plan with high-quality, intricate details and impressive craftsmanship, sets this custom home apart from any other in the community. Ideally located in one of the most sought after East Cobb neighborhoods, Heyward Square, offers a private enclave of luxury homes, located just 2 miles from the Chattahoochee nature park. Located in highly-desired Mount Bethel Elem, Dickerson Middle & Walton High school district. This exquisite executive home features Owner's suite on the Main level with spa inspired en suite spacious bath. Spacious Chef's kitchen offers WOLF & SUBZERO appliances, kitchen island, keeping room, butler's pantry and hallway organizing station. The Upper level consists of an executive office library/coffered ceiling, 3 bedrooms/3 baths + 1 guest bedroom/bonus room and 2nd laundry room. The Terrace level offers executive entertaining features including a built-in, custom bar. Oversized entertaining area includes great room/fireplace, recreation room, 1 guest bedroom/exercise room with en suite bath /dual sink rooms for walk out access to the private backyard, outdoor pool terrace. Professionally landscaped, tiered private backyard with cascading stone steps is an entertaining oasis. Custom-built, heated pool with tanning shelf & hot tub spa, waterfall feature, large entertaining patio and grilling area. Upgraded outdoor features: indoor/outdoor sound system, landscape lighting & privacy fence. Other notable upgrades: Elevator ready, with cement base installed for elevator shaft. 4-sided all brick exterior, sprinkler system, central vacuum, paver driveway extended for parking.
Location
State GA
County Cobb
Area 83 - Cobb - East
Lake Name None
Rooms
Bedroom Description Master on Main, Oversized Master
Other Rooms None
Basement Daylight, Exterior Entry, Finished, Finished Bath, Interior Entry
Main Level Bedrooms 1
Dining Room Butlers Pantry, Seats 12+
Interior
Interior Features Beamed Ceilings, Bookcases, Cathedral Ceiling(s), Central Vacuum, Coffered Ceiling(s), Entrance Foyer 2 Story, High Ceilings 10 ft Lower, High Ceilings 10 ft Main, High Ceilings 10 ft Upper, His and Hers Closets, Walk-In Closet(s), Wet Bar
Heating Central, Forced Air, Natural Gas, Zoned
Cooling Ceiling Fan(s), Central Air, Zoned
Flooring Carpet, Ceramic Tile, Hardwood
Fireplaces Number 4
Fireplaces Type Basement, Family Room, Gas Log, Keeping Room, Living Room, Masonry
Window Features Insulated Windows, Plantation Shutters, Shutters
Appliance Dishwasher, Disposal, Double Oven, Dryer, Gas Cooktop, Microwave, Refrigerator, Washer, Other
Laundry Laundry Room, Main Level, Upper Level
Exterior
Exterior Feature Private Front Entry, Private Rear Entry, Private Yard
Parking Features Attached, Driveway, Garage, Garage Door Opener, Garage Faces Front, Garage Faces Side, Level Driveway
Garage Spaces 3.0
Fence Back Yard, Fenced, Privacy
Pool Heated, In Ground
Community Features Homeowners Assoc, Near Trails/Greenway, Sidewalks, Street Lights
Utilities Available Cable Available, Electricity Available, Natural Gas Available, Phone Available, Sewer Available, Underground Utilities, Water Available
Waterfront Description None
View Other
Roof Type Shingle
Street Surface Asphalt, Paved
Accessibility None
Handicap Access None
Porch Covered, Front Porch, Glass Enclosed, Patio, Rear Porch, Screened, Side Porch
Total Parking Spaces 3
Private Pool true
Building
Lot Description Back Yard, Front Yard, Landscaped, Level, Private
Story Three Or More
Sewer Public Sewer
Water Public
Architectural Style Traditional
Level or Stories Three Or More
Structure Type Brick 4 Sides
New Construction No
Construction Status Resale
Schools
Elementary Schools Mount Bethel
Middle Schools Dickerson
High Schools Walton
Others
HOA Fee Include Maintenance Grounds
Senior Community no
Restrictions true
Tax ID 01022600640
Financing no
Special Listing Condition None
Read Less Info
Want to know what your home might be worth? Contact us for a FREE valuation!

Our team is ready to help you sell your home for the highest possible price ASAP

Bought with Keller Williams Realty Atl North







