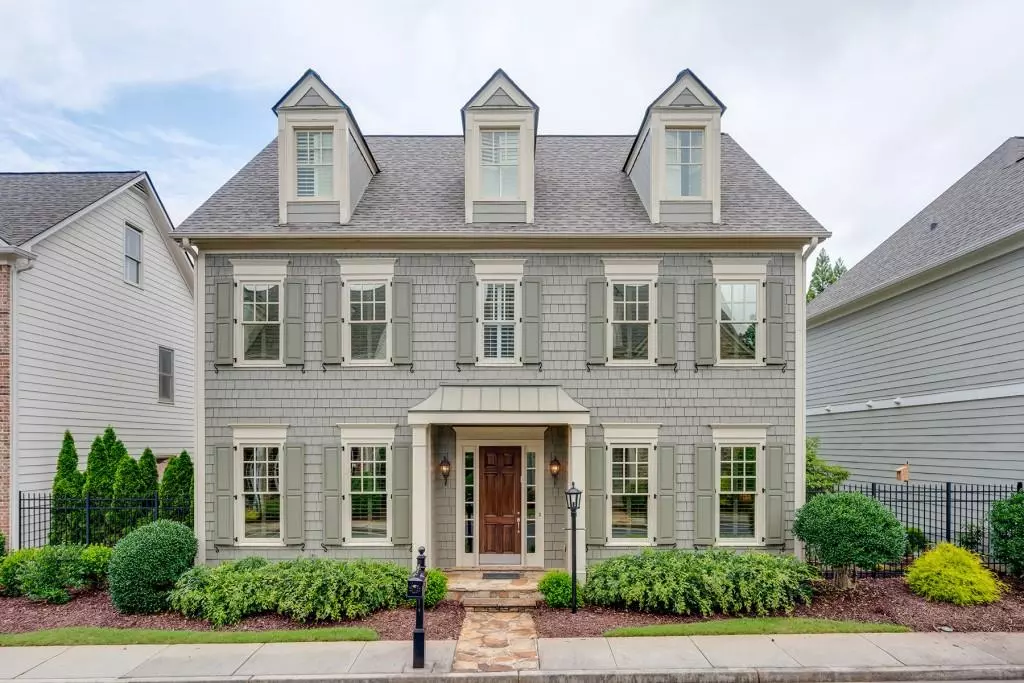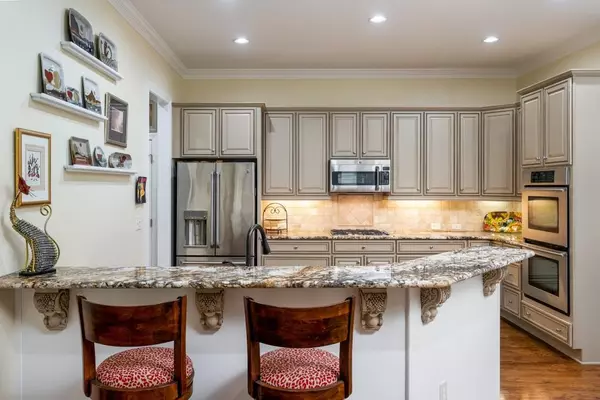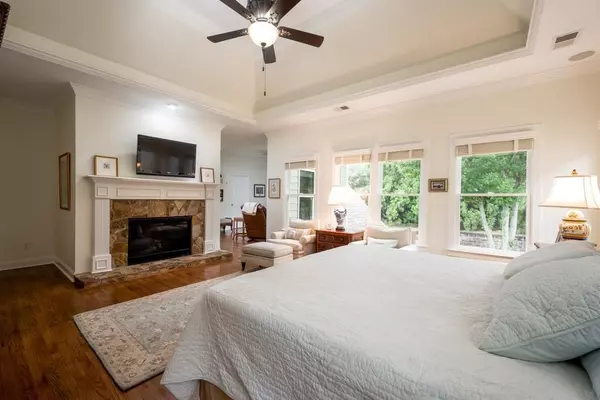$585,000
$588,000
0.5%For more information regarding the value of a property, please contact us for a free consultation.
3 Beds
2.5 Baths
2,776 SqFt
SOLD DATE : 09/17/2021
Key Details
Sold Price $585,000
Property Type Single Family Home
Sub Type Single Family Residence
Listing Status Sold
Purchase Type For Sale
Square Footage 2,776 sqft
Price per Sqft $210
Subdivision Garden Gate
MLS Listing ID 6932504
Sold Date 09/17/21
Style Cluster Home, Traditional
Bedrooms 3
Full Baths 2
Half Baths 1
Construction Status Resale
HOA Fees $3,240
HOA Y/N Yes
Originating Board FMLS API
Year Built 2006
Annual Tax Amount $1,894
Tax Year 2020
Lot Size 1,742 Sqft
Acres 0.04
Property Description
Instant charm & classic style abounds in this stunning main residence ideally nestled in a gated community in sought-after East Cobb. Abundance of natural light, high ceilings, plentiful windows & gorgeous hardwood floors flow throughout this well maintained home. The inviting foyer is flanked by a reading room & a large dining room, both with gorgeous coffered ceilings. The chef's kitchen is sure to impress with breathtaking granite countertops, multiple wide & deep drawers, stainless steel appliances, gas cook top, built in microwave/convection, a double oven and a breakfast bar. The walk through between kitchen & dining room boasts a large pantry & a built-in bar with stunning granite top & glass door cabinets. The family room is the perfect spot to unwind with a unique stone fireplace, charming & inconspicuous built-ins & a beamed ceiling, multiple windows overlooking the masterful flagstone serenity garden that includes Native Azaleas, dramatic weeping Japanese Maple, boxwoods, & perennials. The courtyard atmosphere continues outside the courtyard gate with a large red maple providing filtered sun to azaleas & evergreens. Relax in the oversized owner's suite with its large stone fireplace, trey ceiling, adjoining sitting room overlooking the garden with built-in book cases & its own sink & refreshment bar, two huge custom closets & a spa-inspired bathroom with lots of drawers. Adjoining the study is a room perfect for working out or hobbies. The two car garage boasts a granite poured floor and large built in storage cabinets. Abundance of storage areas including a large attic. With a desirable location just off of Johnson Ferry Road, enjoy the proximity to a plethora of shops, restaurants, grocery stores & outdoor recreation.
Location
State GA
County Cobb
Area 82 - Cobb-East
Lake Name None
Rooms
Bedroom Description Oversized Master, Sitting Room, Other
Other Rooms None
Basement None
Dining Room Seats 12+, Separate Dining Room
Interior
Interior Features Double Vanity, Entrance Foyer, High Ceilings 9 ft Upper, High Ceilings 10 ft Main, High Speed Internet, His and Hers Closets, Permanent Attic Stairs, Tray Ceiling(s), Walk-In Closet(s), Wet Bar
Heating Forced Air, Natural Gas, Zoned
Cooling Attic Fan, Ceiling Fan(s), Central Air, Zoned
Flooring Carpet, Hardwood
Fireplaces Number 2
Fireplaces Type Factory Built, Gas Log, Gas Starter, Great Room
Window Features Insulated Windows
Appliance Dishwasher, Disposal, Double Oven, Gas Range, Gas Water Heater, Microwave, Refrigerator, Self Cleaning Oven
Laundry Laundry Room, Upper Level
Exterior
Exterior Feature Courtyard, Garden, Private Yard, Other
Parking Features Attached, Garage, Garage Faces Rear, Kitchen Level, Level Driveway
Garage Spaces 2.0
Fence Back Yard, Fenced
Pool None
Community Features Gated, Homeowners Assoc, Near Schools, Near Shopping, Park, Sidewalks, Street Lights
Utilities Available Cable Available, Electricity Available, Natural Gas Available, Phone Available, Sewer Available, Water Available
Waterfront Description None
View Other
Roof Type Composition
Street Surface Paved
Accessibility None
Handicap Access None
Porch Patio
Total Parking Spaces 2
Building
Lot Description Back Yard, Front Yard, Landscaped, Level
Story Two
Sewer Public Sewer
Water Public
Architectural Style Cluster Home, Traditional
Level or Stories Two
Structure Type Cement Siding
New Construction No
Construction Status Resale
Schools
Elementary Schools Shallowford Falls
Middle Schools Hightower Trail
High Schools Pope
Others
HOA Fee Include Maintenance Structure, Maintenance Grounds, Reserve Fund
Senior Community no
Restrictions true
Tax ID 16053800570
Financing no
Special Listing Condition None
Read Less Info
Want to know what your home might be worth? Contact us for a FREE valuation!

Our team is ready to help you sell your home for the highest possible price ASAP

Bought with Harry Norman Realtors
GET MORE INFORMATION








