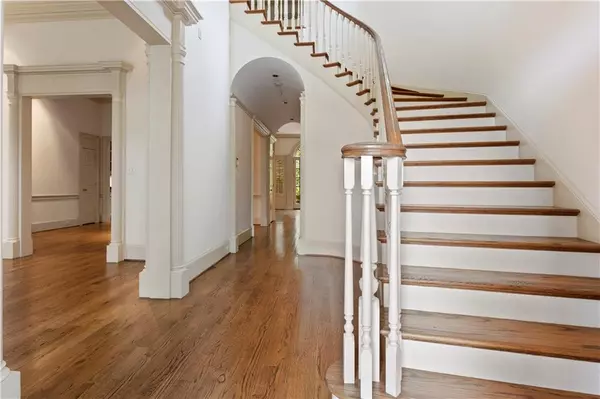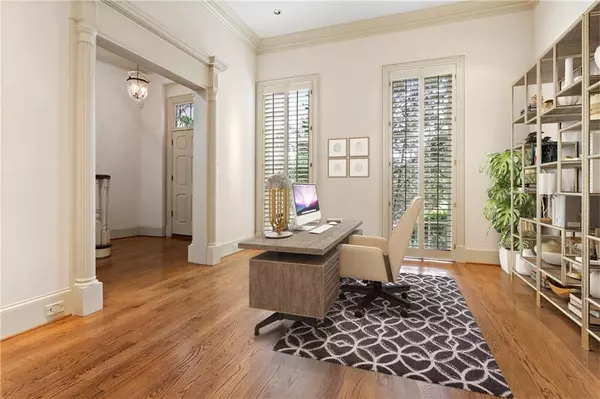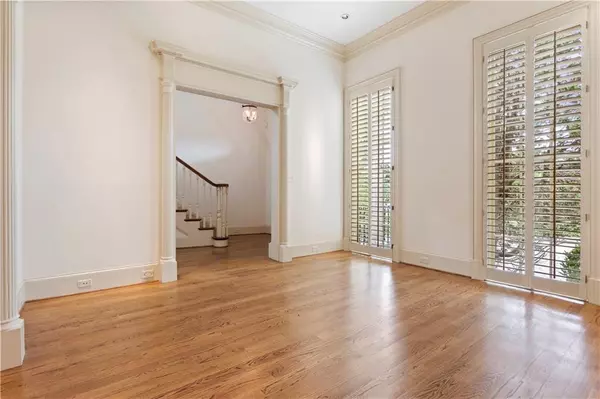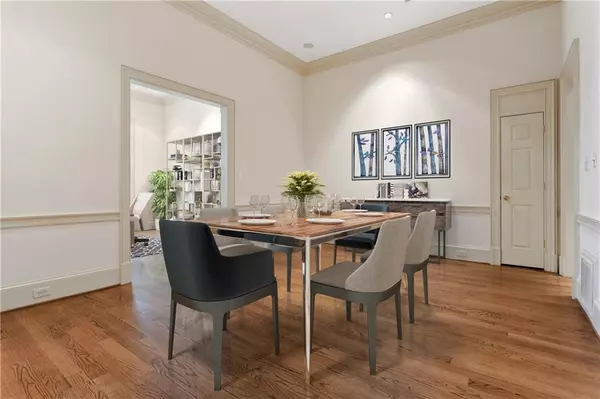$905,950
$950,000
4.6%For more information regarding the value of a property, please contact us for a free consultation.
3 Beds
3.5 Baths
3,500 SqFt
SOLD DATE : 09/17/2021
Key Details
Sold Price $905,950
Property Type Townhouse
Sub Type Townhouse
Listing Status Sold
Purchase Type For Sale
Square Footage 3,500 sqft
Price per Sqft $258
Subdivision Villas At Riverside
MLS Listing ID 6917317
Sold Date 09/17/21
Style Traditional
Bedrooms 3
Full Baths 3
Half Baths 1
Construction Status Resale
HOA Fees $1,650
HOA Y/N Yes
Originating Board FMLS API
Year Built 2000
Annual Tax Amount $14,230
Tax Year 2020
Lot Size 3,497 Sqft
Acres 0.0803
Property Description
Classic Living in Prime & Private Location! A timeless, rare offering to the market in this end unit of a William T. Baker designed 5-unit enclave. Perched hilltop in Post Riverside, the community enjoys the Chattahoochee National Forest as its lush backyard neighbor. The main level boasts soaring ceilings, stunning mouldings, and hardwoods throughout the front room (living room/library/office? Your choice!), large dining room, butler's pantry, luxury kitchen with breakfast area, and large den accented with fireplace and beautiful built ins. Take in the green scenery from the walls of windows of the breakfast area/kitchen and den with access to the private patio and backyard for peaceful outdoor living. Beautiful flow and space to enjoy for yourself or the consummate entertainer. Upstairs enjoy the large master suite with 2 walk-in closets, separate shower & lovely soaking tub plus 2 additional oversized bedrooms complete with their own en-suite bathrooms. Access all three floors of the residence from the private 2 car garage up to the bedroom level from your own in unit elevator. When ready to venture out, this location provides quick access to Vinings, Buckhead, I-75, 285, & more! Go anywhere with ease!
Location
State GA
County Fulton
Area 21 - Atlanta North
Lake Name None
Rooms
Bedroom Description Oversized Master
Other Rooms None
Basement Exterior Entry
Dining Room Seats 12+, Separate Dining Room
Interior
Interior Features Bookcases, Central Vacuum, Disappearing Attic Stairs, Double Vanity, Elevator, Entrance Foyer, Entrance Foyer 2 Story, High Ceilings 10 ft Lower, High Ceilings 10 ft Main, His and Hers Closets, Walk-In Closet(s), Wet Bar
Heating Central, Forced Air, Natural Gas
Cooling Ceiling Fan(s), Central Air
Flooring Carpet, Hardwood
Fireplaces Number 1
Fireplaces Type Gas Log, Gas Starter
Window Features Plantation Shutters
Appliance Dishwasher, Disposal, Gas Cooktop, Microwave, Range Hood, Refrigerator
Laundry In Hall, Laundry Room, Upper Level
Exterior
Exterior Feature Courtyard, Garden, Rear Stairs
Parking Features Drive Under Main Level, Garage, Garage Door Opener
Garage Spaces 2.0
Fence Back Yard
Pool None
Community Features Business Center, Clubhouse, Fitness Center, Near Marta, Near Schools, Near Shopping, Pool, Sidewalks, Street Lights
Utilities Available Cable Available, Electricity Available, Natural Gas Available
View City
Roof Type Composition
Street Surface Asphalt
Accessibility None
Handicap Access None
Porch Front Porch, Rear Porch
Total Parking Spaces 2
Building
Lot Description Back Yard, Cul-De-Sac, Private, Wooded
Story Three Or More
Sewer Public Sewer
Water Public
Architectural Style Traditional
Level or Stories Three Or More
Structure Type Brick 3 Sides
New Construction No
Construction Status Resale
Schools
Elementary Schools Jackson - Atlanta
Middle Schools Willis A. Sutton
High Schools North Atlanta
Others
HOA Fee Include Maintenance Structure, Maintenance Grounds, Swim/Tennis, Termite, Trash
Senior Community no
Restrictions false
Tax ID 17 0236 LL0415
Ownership Fee Simple
Financing no
Special Listing Condition None
Read Less Info
Want to know what your home might be worth? Contact us for a FREE valuation!

Our team is ready to help you sell your home for the highest possible price ASAP

Bought with Dorsey Alston Realtors







