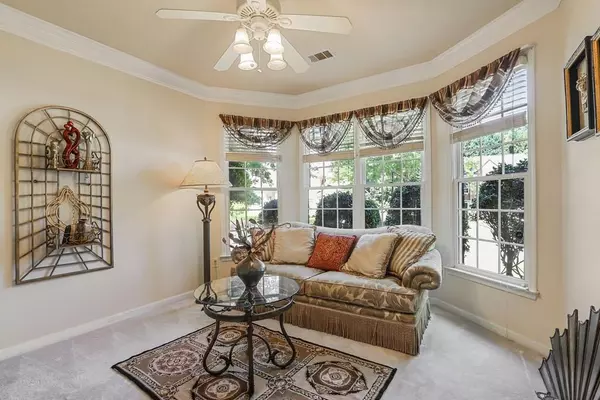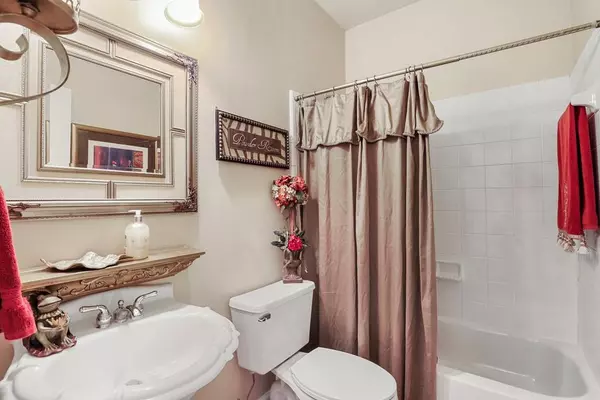$461,800
$425,000
8.7%For more information regarding the value of a property, please contact us for a free consultation.
4 Beds
4 Baths
3,104 SqFt
SOLD DATE : 06/18/2021
Key Details
Sold Price $461,800
Property Type Single Family Home
Sub Type Single Family Residence
Listing Status Sold
Purchase Type For Sale
Square Footage 3,104 sqft
Price per Sqft $148
Subdivision Glen Crest
MLS Listing ID 6879676
Sold Date 06/18/21
Style Traditional
Bedrooms 4
Full Baths 4
Construction Status Resale
HOA Fees $250
HOA Y/N Yes
Originating Board FMLS API
Year Built 1998
Annual Tax Amount $3,495
Tax Year 2019
Property Description
PICS COMING SOON! This gorgeous, traditional home in the Sprayberry district is convenient to all that Marietta and East Cobb have to offer. It's elegant entry foyer will absolutely stun you, straddled by an oversized, formal dining room with tray ceiling and bonus room that would make for the perfect home office. The two story foyer leads to a large great room/family room, with an open concept, dine-in kitchen and counter height breakfast bar. With a master on the main directly adjacent to the family room, this amazing floorplan provides both single story living with all of the additional upstairs space one could ask for with 3 additional bedrooms, all with private baths. The upstairs landing is open to the family room and kitchen, with the high ceilings making the space feel absolutely palatial. The wide driveway, with expansive parking pad and two-car garage leads to a mud room/laundry room providing easy, single-step access to the kitchen and main living areas. The large, private, fenced-in back yard offers lots of opportunities for a garden, pool or whatever your imagination can draw up. This home is perfect for a cosmetic update to give you all of the design features that you could want. Make it yours!! (brand new roof less than 1 year old!)
Location
State GA
County Cobb
Area 82 - Cobb-East
Lake Name None
Rooms
Bedroom Description Master on Main
Other Rooms None
Basement None
Dining Room Seats 12+, Separate Dining Room
Interior
Interior Features High Ceilings 10 ft Lower, Entrance Foyer 2 Story, High Ceilings 9 ft Upper, Cathedral Ceiling(s), Double Vanity, Disappearing Attic Stairs, High Speed Internet, Entrance Foyer, Walk-In Closet(s)
Heating Natural Gas
Cooling Central Air
Flooring Carpet, Ceramic Tile, Hardwood
Fireplaces Number 1
Fireplaces Type Family Room, Great Room
Window Features None
Appliance Dishwasher, Dryer, Disposal, Refrigerator, Washer
Laundry Lower Level, Mud Room
Exterior
Exterior Feature Private Yard, Storage
Parking Features Garage Door Opener, Driveway, Garage, Kitchen Level, Level Driveway, Garage Faces Side
Garage Spaces 2.0
Fence Back Yard, Fenced, Wood
Pool None
Community Features None
Utilities Available Cable Available, Electricity Available, Natural Gas Available, Phone Available, Sewer Available, Underground Utilities, Water Available
Waterfront Description None
View Other
Roof Type Shingle
Street Surface None
Accessibility None
Handicap Access None
Porch Patio
Total Parking Spaces 2
Building
Lot Description Back Yard, Landscaped, Front Yard
Story Two
Sewer Public Sewer
Water Public
Architectural Style Traditional
Level or Stories Two
Structure Type Brick Front, Cement Siding
New Construction No
Construction Status Resale
Schools
Elementary Schools Kincaid
Middle Schools Simpson
High Schools Sprayberry
Others
Senior Community no
Restrictions false
Tax ID 16084600610
Special Listing Condition None
Read Less Info
Want to know what your home might be worth? Contact us for a FREE valuation!

Our team is ready to help you sell your home for the highest possible price ASAP

Bought with Coldwell Banker Realty
GET MORE INFORMATION








