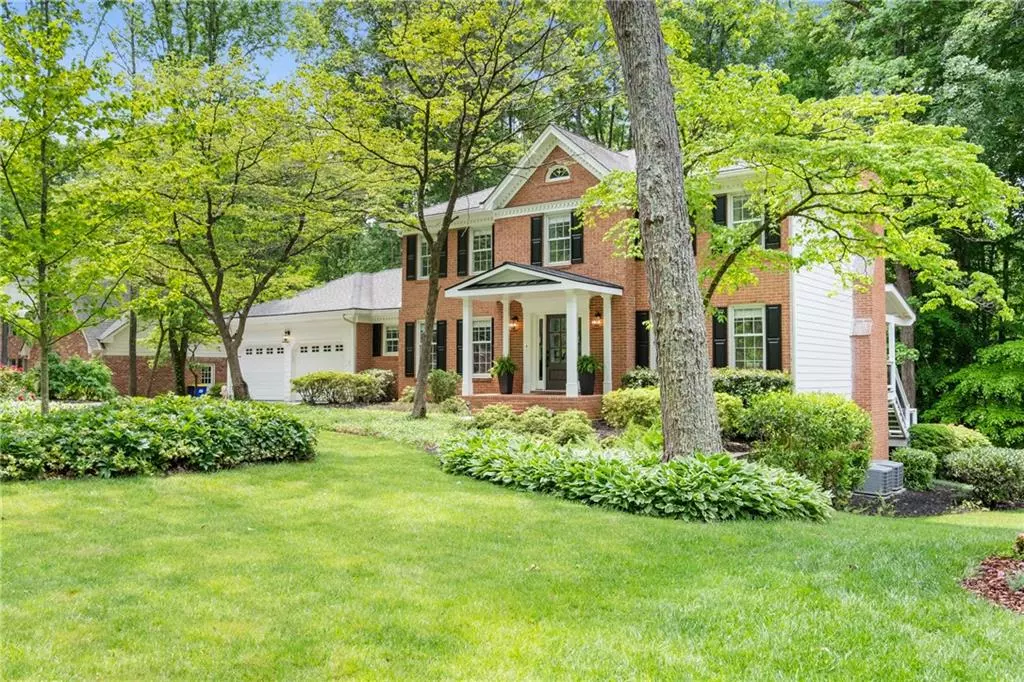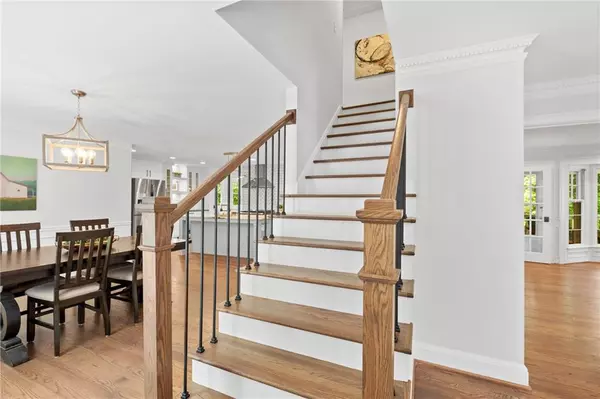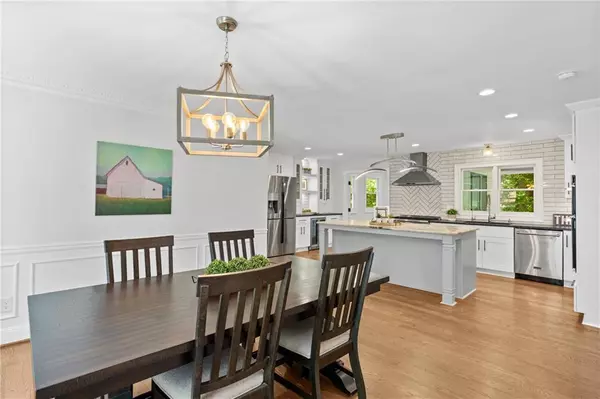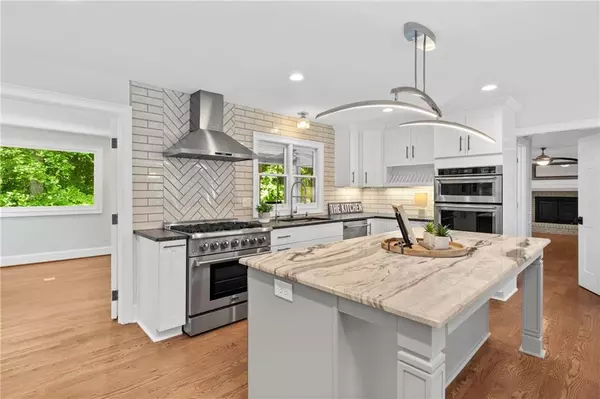$700,000
$650,000
7.7%For more information regarding the value of a property, please contact us for a free consultation.
4 Beds
4.5 Baths
10,001 Sqft Lot
SOLD DATE : 06/15/2021
Key Details
Sold Price $700,000
Property Type Single Family Home
Sub Type Single Family Residence
Listing Status Sold
Purchase Type For Sale
Subdivision Meadow Chase
MLS Listing ID 6880915
Sold Date 06/15/21
Style Traditional
Bedrooms 4
Full Baths 4
Half Baths 1
Construction Status Resale
HOA Fees $815
HOA Y/N Yes
Originating Board FMLS API
Year Built 1976
Annual Tax Amount $1,798
Tax Year 2020
Lot Size 10,001 Sqft
Acres 0.2296
Property Description
Current renovation and beautifully planted 'yard of the month' setting makes this home so easy to move right into! You will fall in love at the front door! Open kitchen and dining room designed is perfect for today's style of entertaining. Recently painted in and out in today's color palate. The gourmet kitchen features a HUGE Quartz Island and leathered Granite counters. THOR 36" six burner gas oven with Stainless hood, THOR dishwasher, ice maker and wine cooler are a cooks dream. Flex room with French doors off of kitchen could be an office, playroom, Sunroom. 5" Oak Stained hardwood floors are throughout the house! No Carpet! Can LED lights are throughout the house as well. The Master suite has been expanded with triple custom closets and a fabulous new bath with lots of natural light. All bedrooms have new baths ensuite. The Terrace level has LPV plank flooring, recessed lighting and a bedroom with a walk in closet, full bath and Fireplace. French doors lead out to a covered porch that overlooks a manicured, low maintenance level and private perennial lot. There is an irrigation system to care for this beautiful yard. A screened porch and a covered deck with a gas grill hook up line also gives another opportunity to relax and enjoy this serene setting.
Location
State GA
County Cobb
Area 82 - Cobb-East
Lake Name None
Rooms
Bedroom Description None
Other Rooms Shed(s)
Basement Daylight, Finished, Finished Bath, Full, Interior Entry
Dining Room Open Concept
Interior
Interior Features Bookcases, Disappearing Attic Stairs, Double Vanity, Entrance Foyer, High Speed Internet, His and Hers Closets, Walk-In Closet(s), Other
Heating Central, Natural Gas, Zoned
Cooling Ceiling Fan(s), Central Air, Zoned
Flooring Ceramic Tile, Hardwood
Fireplaces Number 2
Fireplaces Type Basement, Factory Built, Family Room, Gas Log, Gas Starter, Glass Doors
Window Features Insulated Windows, Storm Window(s)
Appliance Dishwasher, Disposal, Dryer, Electric Oven, ENERGY STAR Qualified Appliances, Gas Range, Gas Water Heater, Microwave, Range Hood, Refrigerator, Self Cleaning Oven, Washer
Laundry Laundry Room, Main Level
Exterior
Exterior Feature Garden, Private Yard, Storage, Other
Parking Features Attached, Driveway, Garage, Garage Door Opener, Garage Faces Front, Kitchen Level, Level Driveway
Garage Spaces 2.0
Fence None
Pool None
Community Features Homeowners Assoc, Near Schools, Near Shopping, Pool, Street Lights, Tennis Court(s)
Utilities Available Cable Available, Electricity Available, Natural Gas Available, Phone Available, Sewer Available, Underground Utilities
Waterfront Description None
View Other
Roof Type Composition
Street Surface Asphalt
Accessibility None
Handicap Access None
Porch Covered, Deck, Enclosed, Front Porch, Patio, Rear Porch, Screened
Total Parking Spaces 2
Building
Lot Description Back Yard, Front Yard, Landscaped, Level, Private, Wooded
Story Two
Sewer Public Sewer
Water Public
Architectural Style Traditional
Level or Stories Two
Structure Type Brick 3 Sides, Cement Siding
New Construction No
Construction Status Resale
Schools
Elementary Schools East Side
Middle Schools Dodgen
High Schools Walton
Others
HOA Fee Include Reserve Fund, Swim/Tennis
Senior Community no
Restrictions false
Tax ID 16083500250
Special Listing Condition None
Read Less Info
Want to know what your home might be worth? Contact us for a FREE valuation!

Our team is ready to help you sell your home for the highest possible price ASAP

Bought with Harry Norman Realtors







