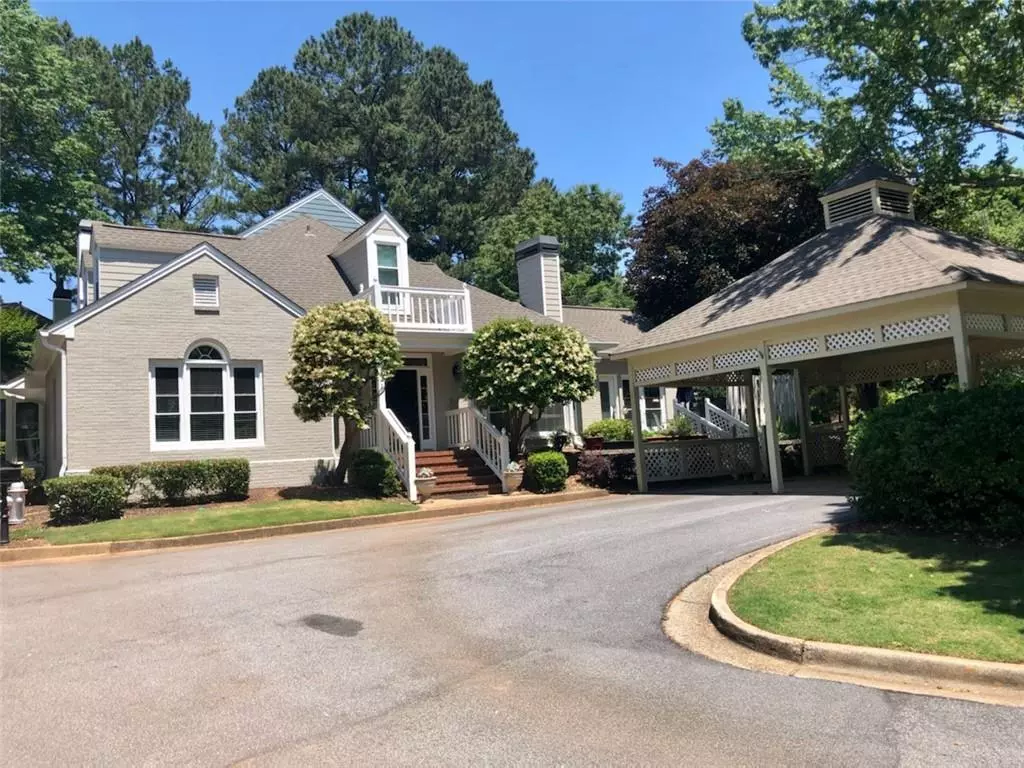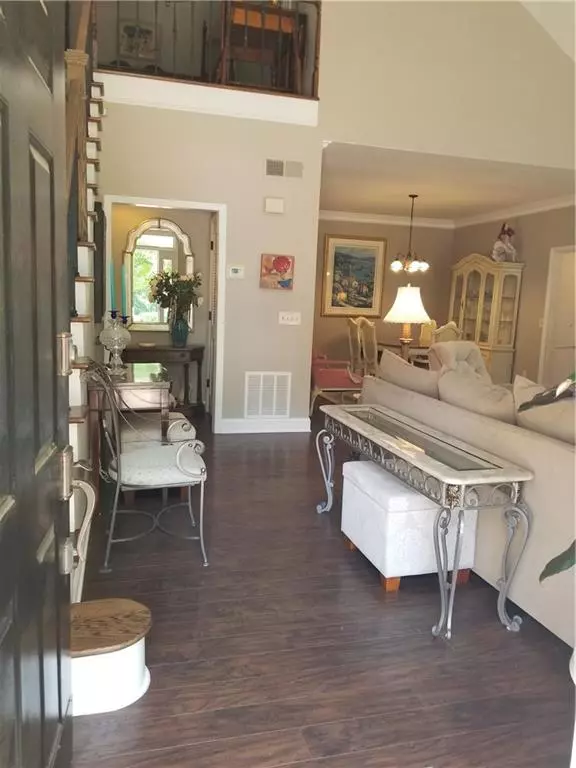$415,000
$425,000
2.4%For more information regarding the value of a property, please contact us for a free consultation.
3 Beds
3 Baths
2,498 SqFt
SOLD DATE : 06/24/2021
Key Details
Sold Price $415,000
Property Type Townhouse
Sub Type Townhouse
Listing Status Sold
Purchase Type For Sale
Square Footage 2,498 sqft
Price per Sqft $166
Subdivision Mulberry Farms
MLS Listing ID 6885569
Sold Date 06/24/21
Style Townhouse
Bedrooms 3
Full Baths 3
Construction Status Resale
HOA Fees $385
HOA Y/N Yes
Originating Board FMLS API
Year Built 1985
Annual Tax Amount $1,105
Tax Year 2020
Property Description
The one you have been waiting for in MULBERRY FARMS! Fabulous Renovated End Unit with MASTER ON MAIN PLUS ADDITIONAL BEDROOM AND FULL BATH ON THE MAIN! This unique floor plan is one of only 5 like it in the complex and only one of 4 to have a 2 vehicle carport. Gorgeous recently RENOVATED KITCHEN and BATHS. Both light filled bedrooms on the main feature walk-in closets. Soaring Vaulted Ceiling in the Great Room and Cathedral Ceiling in the Keeping Room. Top floor includes a Loft with walk-in closet, Bedroom and Full Bath! BRAND NEW WINDOWS with SCREENS! Just completed Exterior Renovation including NEW Roof, Gutters, Siding and Paint! Walk to Chattahoochee National Park with nature trails, Dining, Coffee Shops and so much more! Award winning schools! Amenities include a Salt Water Pool, Clubhouse, Dog Park and Green space.
Location
State GA
County Cobb
Area 83 - Cobb - East
Lake Name None
Rooms
Bedroom Description Master on Main
Other Rooms None
Basement None
Main Level Bedrooms 2
Dining Room Seats 12+
Interior
Interior Features Cathedral Ceiling(s), Entrance Foyer 2 Story, High Ceilings 9 ft Lower, Low Flow Plumbing Fixtures
Heating Central, Heat Pump
Cooling Ceiling Fan(s), Central Air
Flooring Carpet, Hardwood
Fireplaces Number 1
Fireplaces Type Gas Log, Great Room
Window Features Insulated Windows
Appliance Dishwasher, Disposal, Gas Cooktop, Microwave, Refrigerator
Laundry In Hall
Exterior
Exterior Feature Private Front Entry, Private Rear Entry, Tennis Court(s)
Parking Features Carport, Covered
Fence None
Pool Gunite, In Ground
Community Features Clubhouse, Dog Park, Homeowners Assoc, Near Trails/Greenway, Pool, Street Lights, Tennis Court(s)
Utilities Available Cable Available, Electricity Available, Natural Gas Available, Phone Available, Sewer Available, Underground Utilities, Water Available
View Other
Roof Type Ridge Vents, Shingle
Street Surface Asphalt
Accessibility None
Handicap Access None
Porch Front Porch, Rear Porch
Total Parking Spaces 2
Private Pool true
Building
Lot Description Borders US/State Park
Story Two
Sewer Public Sewer
Water Public
Architectural Style Townhouse
Level or Stories Two
Structure Type Brick 3 Sides, Cement Siding
New Construction No
Construction Status Resale
Schools
Elementary Schools Sope Creek
Middle Schools Dickerson
High Schools Walton
Others
HOA Fee Include Insurance, Maintenance Structure, Maintenance Grounds, Reserve Fund, Sewer, Swim/Tennis, Termite, Trash, Water
Senior Community no
Restrictions true
Tax ID 01008100150
Ownership Condominium
Financing no
Special Listing Condition None
Read Less Info
Want to know what your home might be worth? Contact us for a FREE valuation!

Our team is ready to help you sell your home for the highest possible price ASAP

Bought with Non FMLS Member







