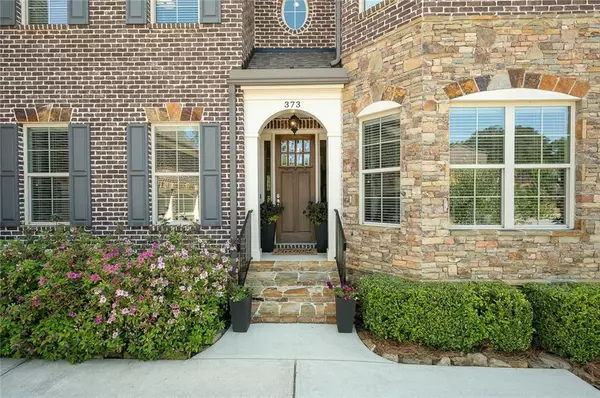$760,000
$700,000
8.6%For more information regarding the value of a property, please contact us for a free consultation.
5 Beds
4 Baths
4,234 SqFt
SOLD DATE : 06/25/2021
Key Details
Sold Price $760,000
Property Type Single Family Home
Sub Type Single Family Residence
Listing Status Sold
Purchase Type For Sale
Square Footage 4,234 sqft
Price per Sqft $179
Subdivision Harrison Oaks
MLS Listing ID 6872020
Sold Date 06/25/21
Style Traditional
Bedrooms 5
Full Baths 4
Construction Status Resale
HOA Fees $1,000
HOA Y/N Yes
Originating Board FMLS API
Year Built 2014
Annual Tax Amount $2,524
Tax Year 2020
Lot Size 0.990 Acres
Acres 0.99
Property Description
This executive home is located in sought-after Harrison Oaks, where homes rarely become available. The largest home in the community with a fabulous level back yard has a private path to a beautiful creek. With only one home beside, ample privacy while outdoors grilling, enjoying the fire pit or just watching the wildlife. Stellar schools are within walking distance. This gorgeous Traton built home features extensive moulding and trim work throughout, gleaming hardwoods on the main level, stairs, hallway and primary bedroom. The kitchen is a dream with a 9' island, upgraded appliances and white silk cabinets. Natural light floods this home all day. A guest suite on the main provides easy access for extended family and company. The custom laundry makes wash day a dream. Upstairs are three secondary bedrooms, one with a private bath and two with a shared bath. The primary bath and closet are fabulous! An additional room off of the primary bedroom can be a gym, office, or private den. The huge unfinished basement is ready for your custom finishes. Located in a wonderful area, there are many nearby parks and shopping, dining and all you could need, so close to home. Listing agent will provide extensive feature list with showing requests.
Location
State GA
County Cobb
Area 74 - Cobb-West
Lake Name None
Rooms
Bedroom Description Split Bedroom Plan
Other Rooms None
Basement Bath/Stubbed, Daylight, Exterior Entry, Full, Interior Entry, Unfinished
Main Level Bedrooms 1
Dining Room Separate Dining Room
Interior
Interior Features Bookcases, Disappearing Attic Stairs, Double Vanity, High Ceilings 9 ft Upper, High Ceilings 10 ft Main, Walk-In Closet(s)
Heating Natural Gas, Zoned
Cooling Central Air, Zoned
Flooring Carpet, Hardwood
Fireplaces Number 1
Fireplaces Type Family Room, Gas Log
Window Features Insulated Windows
Appliance Dishwasher, Disposal, Double Oven, Gas Range, Gas Water Heater, Microwave, Range Hood, Self Cleaning Oven
Laundry In Hall, Laundry Room, Main Level
Exterior
Exterior Feature Rear Stairs
Parking Features Garage, Garage Faces Side, Kitchen Level, Level Driveway
Garage Spaces 3.0
Fence Back Yard, Wrought Iron
Pool None
Community Features None
Utilities Available Cable Available, Electricity Available, Natural Gas Available, Phone Available, Sewer Available, Underground Utilities, Water Available
Waterfront Description None
View Other
Roof Type Composition
Street Surface Asphalt, Paved
Accessibility None
Handicap Access None
Porch Deck, Patio
Total Parking Spaces 3
Building
Lot Description Back Yard, Creek On Lot, Front Yard, Landscaped, Level
Story Two
Sewer Public Sewer
Water Public
Architectural Style Traditional
Level or Stories Two
Structure Type Brick 3 Sides, Stone
New Construction No
Construction Status Resale
Schools
Elementary Schools Due West
Middle Schools Lost Mountain
High Schools Harrison
Others
Senior Community no
Restrictions false
Tax ID 20029700850
Special Listing Condition None
Read Less Info
Want to know what your home might be worth? Contact us for a FREE valuation!

Our team is ready to help you sell your home for the highest possible price ASAP

Bought with Non FMLS Member







