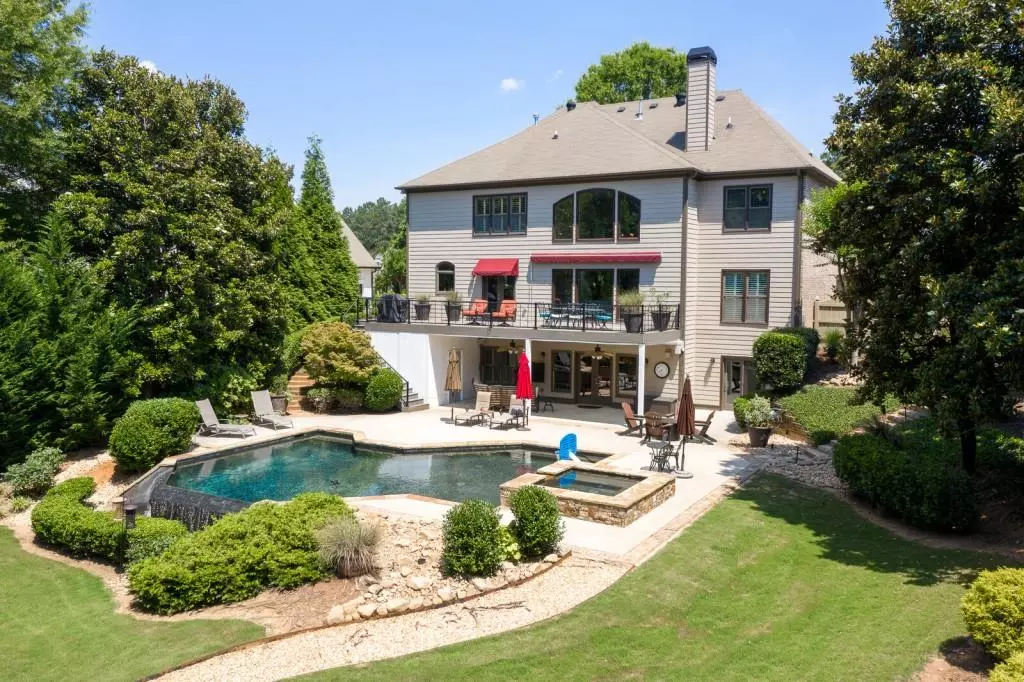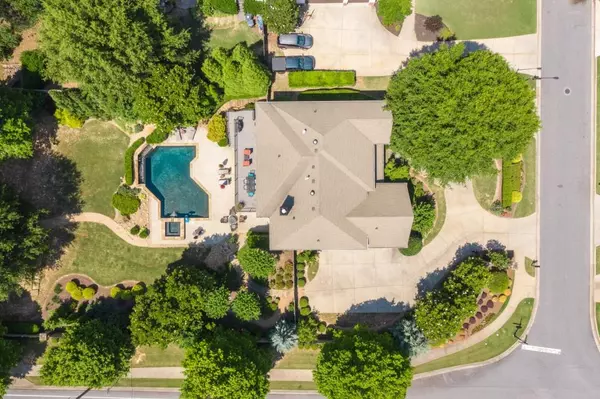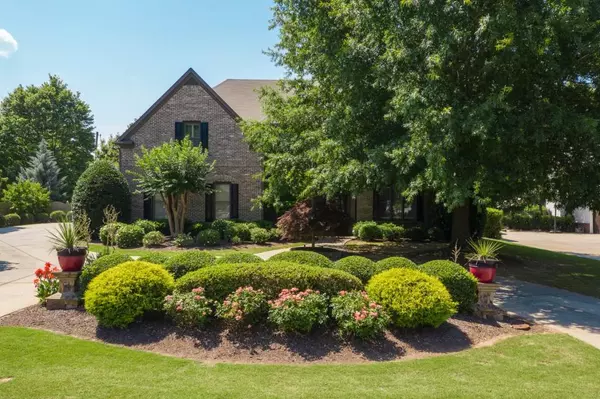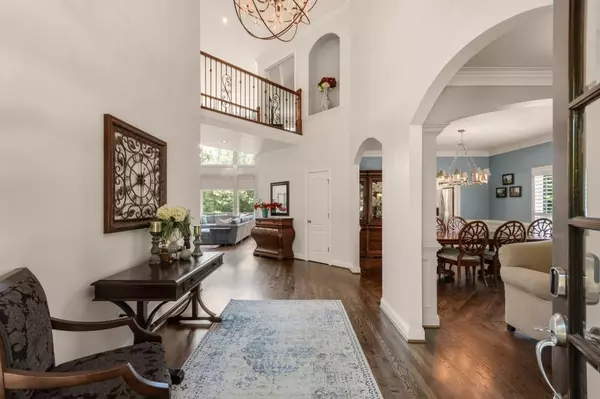$854,000
$854,519
0.1%For more information regarding the value of a property, please contact us for a free consultation.
6 Beds
5.5 Baths
5,114 SqFt
SOLD DATE : 07/29/2021
Key Details
Sold Price $854,000
Property Type Single Family Home
Sub Type Single Family Residence
Listing Status Sold
Purchase Type For Sale
Square Footage 5,114 sqft
Price per Sqft $166
Subdivision Stonebridge At Mudcreek
MLS Listing ID 6902693
Sold Date 07/29/21
Style Traditional
Bedrooms 6
Full Baths 5
Half Baths 1
Construction Status Resale
HOA Fees $850
HOA Y/N Yes
Originating Board FMLS API
Year Built 2004
Annual Tax Amount $8,501
Tax Year 2020
Lot Size 0.903 Acres
Acres 0.903
Property Description
Captivating & Sophisticated Entertainer's Estate with INFINITY Pool Outdoor Oasis on Nearly an Acre for a Fraction of the Cost! This one-of-a-kind, COMMISSIONED home provides every modern convenience for much less than you might expect to pay. This gem boasts so many well-appointed features; it's hard to cover them all. What I can say for sure is that this home is NOT the home for you if... *You DON'T need an abundance of space. *You ONLY entertain two times a year. *You want a "FIXER UPPER".*You DON'T want to impress your friends and family. *You're NOT looking for a GREAT value! *You just DON'T enjoy the finer things in life. Enjoy: Stunning sun-drenched fireside family with wall of windows overlooking infinity pool! Chef's kitchen complete with new stainless steel appliances, MASSIVE prep island, GRANITE countertops & DESIGNER backsplash! Fresh interior designer paint and home has full bedroom/bathroom on main level perfect for long-staying guests or additional office space! LAVISH owners suite with sitting area, spa-like master bath retreat and custom master closets for the clothes horse in you! Stunning finished terrace level with uber high ceilings, game room, media room with ALL AV EQUIPMENT STAYING, access to lower level covered deck with undermount decking and a pool experience that will knock your socks off! Nearly 1-acre lot boasts the ULTIMATE in outdoor living including: half basketball court, lush landscaping, fully-fenced yard & privacy galore! Even more updates: newly refinished hardwood flooring, wrought iron baluster stair case, new carpet in basement media room, 60-nozzle built-in mosquito repellant system, dolphin premier robotic pool cleaner, sunsetter motorized retractable awning and so much more!!
Location
State GA
County Cobb
Area 73 - Cobb-West
Lake Name None
Rooms
Bedroom Description In-Law Floorplan, Oversized Master, Split Bedroom Plan
Other Rooms Other
Basement Bath/Stubbed, Daylight, Exterior Entry, Finished, Finished Bath, Interior Entry
Main Level Bedrooms 1
Dining Room Seats 12+, Separate Dining Room
Interior
Interior Features Bookcases, Entrance Foyer, Entrance Foyer 2 Story, High Ceilings 10 ft Main, High Speed Internet, Walk-In Closet(s), Other
Heating Forced Air, Natural Gas, Zoned
Cooling Central Air, Zoned
Flooring Carpet, Ceramic Tile, Hardwood
Fireplaces Number 2
Fireplaces Type Basement, Family Room
Window Features Insulated Windows, Plantation Shutters
Appliance Dishwasher, Disposal, Gas Range, Gas Water Heater, Microwave, Refrigerator, Self Cleaning Oven
Laundry Laundry Room, Main Level
Exterior
Exterior Feature Courtyard, Garden, Private Front Entry, Private Rear Entry, Private Yard
Parking Features Attached, Garage, Garage Faces Side, Kitchen Level, Parking Pad
Garage Spaces 3.0
Fence Back Yard
Pool Heated, Gunite, In Ground
Community Features Homeowners Assoc, Playground, Pool
Utilities Available Cable Available, Electricity Available, Natural Gas Available, Phone Available, Sewer Available, Water Available
Waterfront Description None
View Other
Roof Type Composition
Street Surface Paved
Accessibility None
Handicap Access None
Porch Covered, Deck, Rear Porch
Total Parking Spaces 3
Private Pool false
Building
Lot Description Back Yard, Corner Lot, Landscaped, Level, Private
Story Three Or More
Sewer Public Sewer
Water Public
Architectural Style Traditional
Level or Stories Three Or More
Structure Type Brick 3 Sides, Cement Siding
New Construction No
Construction Status Resale
Schools
Elementary Schools Still
Middle Schools Lovinggood
High Schools Hillgrove
Others
Senior Community no
Restrictions true
Tax ID 19002300520
Ownership Fee Simple
Financing no
Special Listing Condition None
Read Less Info
Want to know what your home might be worth? Contact us for a FREE valuation!

Our team is ready to help you sell your home for the highest possible price ASAP

Bought with Redfin Corporation







