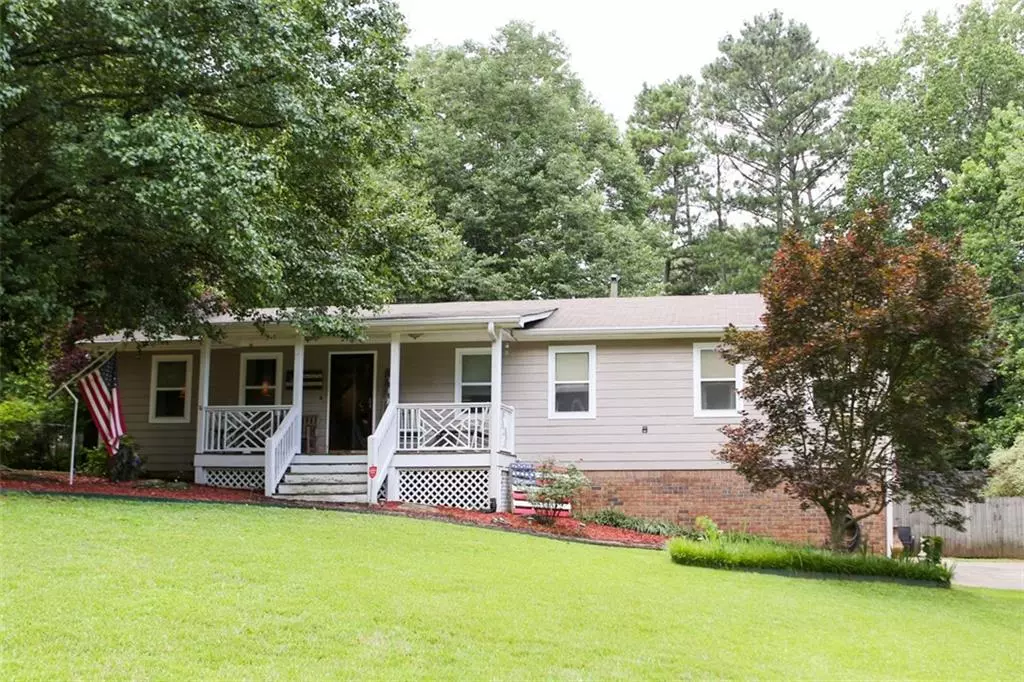$292,900
$330,000
11.2%For more information regarding the value of a property, please contact us for a free consultation.
3 Beds
2 Baths
2,028 SqFt
SOLD DATE : 07/29/2021
Key Details
Sold Price $292,900
Property Type Single Family Home
Sub Type Single Family Residence
Listing Status Sold
Purchase Type For Sale
Square Footage 2,028 sqft
Price per Sqft $144
Subdivision Driftwood Forest
MLS Listing ID 6906647
Sold Date 07/29/21
Style Ranch
Bedrooms 3
Full Baths 2
Construction Status Resale
HOA Y/N No
Originating Board FMLS API
Year Built 1977
Annual Tax Amount $2,470
Tax Year 2020
Lot Size 0.500 Acres
Acres 0.5
Property Description
Welcome to this wonderful 3 BED / 2 BATH RANCH on a partial finished basement! Large living space has an open concept with Kitchen that has been recently renovated. Living Room has fireplace and hardwoods. Kitchen has SS appliances, double ovens, double farmhouse sink with HUGE island for entertaining. Master Bedroom is oversized with a private bath and barn door leading to closet. Secondary bedrooms are also spacious. Partial finished basement has one room with a closet with two additional rooms. Large laundry room with mud room space leads into the two car garage. The backyard is private, level and fenced. Small shed stays with property as well as the wooden playset. Enjoy the peaceful backyard on the large deck perfect for entertaining. This location is highly desirable with close proximity to Downtown Woodstock, Dupree Park, dog parks, shopping, grocery stores, great schools and close access to Hwy 92 / 575 and 75. ** SELLER IS OFFERING A $1000 ALLOWANCE TOWARD CARPET / CLOSING COSTS ** Non-smoking home. Don't miss seeing this wonderful RANCH in the quiet neighborhood of Driftwood Forest with NO HOA FEES OR RENTAL RESTRICTIONS!
Location
State GA
County Cherokee
Area 113 - Cherokee County
Lake Name None
Rooms
Bedroom Description Master on Main, Oversized Master
Other Rooms Outbuilding
Basement Finished, Partial
Main Level Bedrooms 3
Dining Room Open Concept
Interior
Interior Features Walk-In Closet(s)
Heating Forced Air, Natural Gas
Cooling Ceiling Fan(s), Central Air, Zoned
Flooring Carpet, Hardwood
Fireplaces Number 1
Fireplaces Type Great Room
Window Features Insulated Windows
Appliance Dishwasher, Double Oven, Gas Cooktop, Microwave, Refrigerator
Laundry In Basement, Lower Level
Exterior
Exterior Feature Storage
Parking Features Attached, Drive Under Main Level, Driveway, Garage, Garage Door Opener, Garage Faces Side, Level Driveway
Garage Spaces 2.0
Fence Back Yard, Chain Link, Fenced
Pool None
Community Features None
Utilities Available Cable Available, Electricity Available, Natural Gas Available, Phone Available, Water Available
View City
Roof Type Composition
Street Surface Paved
Accessibility None
Handicap Access None
Porch Deck
Total Parking Spaces 2
Building
Lot Description Back Yard, Level, Wooded
Story One
Sewer Public Sewer
Water Public
Architectural Style Ranch
Level or Stories One
New Construction No
Construction Status Resale
Schools
Elementary Schools Johnston
Middle Schools Mill Creek
High Schools River Ridge
Others
Senior Community no
Restrictions false
Tax ID 15N17C 025
Special Listing Condition None
Read Less Info
Want to know what your home might be worth? Contact us for a FREE valuation!

Our team is ready to help you sell your home for the highest possible price ASAP

Bought with Atlanta Fine Homes Sotheby's International







