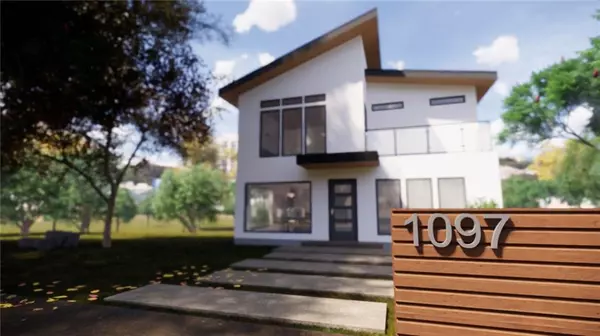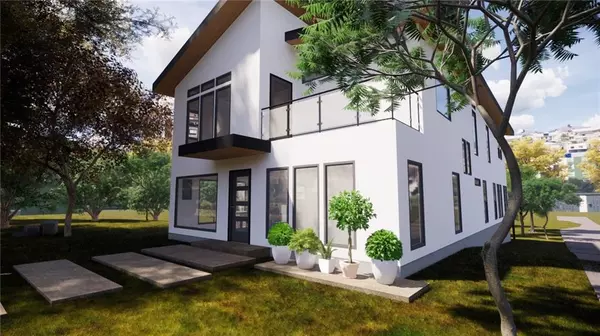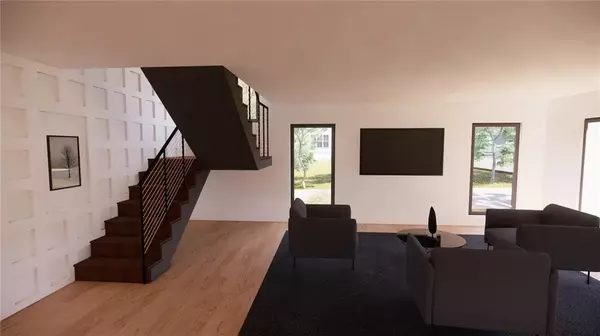$528,000
$510,000
3.5%For more information regarding the value of a property, please contact us for a free consultation.
5 Beds
4 Baths
3,500 SqFt
SOLD DATE : 06/28/2021
Key Details
Sold Price $528,000
Property Type Single Family Home
Sub Type Single Family Residence
Listing Status Sold
Purchase Type For Sale
Square Footage 3,500 sqft
Price per Sqft $150
Subdivision Astor Terrace
MLS Listing ID 6813233
Sold Date 06/28/21
Style Contemporary/Modern
Bedrooms 5
Full Baths 4
Construction Status New Construction
HOA Y/N No
Originating Board FMLS API
Year Built 2020
Annual Tax Amount $536
Tax Year 2019
Lot Size 7,501 Sqft
Acres 0.1722
Property Description
Atlanta's Hottest Market introduces a modern gem walking distance to Tyler Perry studios. Over 3,500 SqFt of open floor plan that includes a planned theater room, home gym and a chef's kitchen dream. Featuring a massive island, quartz countertops and SS appliance package, walk in pantry and high end finishes. Unmatched opportunity with an unfinished guesthouse in the rear that could serve as income potential one bed one bath AirBNB, Pool-house or enclosed 2 car garage. Great Room opens out to private deck & fenced in backyard. Master Suite w/Walkout glass balcony, Walk-in closets & Amazing Spa Bathroom w/ lots of natural light. Immaculate and rare home w/ tons of opportunity, priced to sell immediately! This home won't last long at this price! Make an offer today! Private Showings starting Mid December. Please contact Michelle to set up your appointment!
Location
State GA
County Fulton
Area 33 - Fulton South
Lake Name None
Rooms
Bedroom Description In-Law Floorplan, Oversized Master
Other Rooms Guest House
Basement None
Main Level Bedrooms 1
Dining Room Open Concept, Separate Dining Room
Interior
Interior Features Double Vanity, High Ceilings 10 ft Main, High Ceilings 10 ft Upper, High Speed Internet, Smart Home, Walk-In Closet(s)
Heating Forced Air
Cooling Central Air
Flooring Hardwood
Fireplaces Number 1
Fireplaces Type Living Room
Window Features Insulated Windows
Appliance Dishwasher, Disposal, Range Hood, Refrigerator, Tankless Water Heater
Laundry Laundry Room
Exterior
Exterior Feature Balcony, Private Front Entry, Private Rear Entry, Private Yard
Parking Features Driveway, Parking Pad
Fence Back Yard, Privacy, Wood
Pool None
Community Features None
Utilities Available Cable Available, Electricity Available, Sewer Available, Underground Utilities, Water Available
View City
Roof Type Composition
Street Surface Asphalt, Concrete, Paved
Accessibility None
Handicap Access None
Porch Deck, Patio, Rear Porch
Building
Lot Description Back Yard, Front Yard, Landscaped, Level, Private
Story Two
Sewer Public Sewer
Water Public
Architectural Style Contemporary/Modern
Level or Stories Two
New Construction No
Construction Status New Construction
Schools
Elementary Schools Perkerson
Middle Schools Sylvan Hills
High Schools Carver - Fulton
Others
Senior Community no
Restrictions false
Tax ID 14 012200050157
Special Listing Condition None
Read Less Info
Want to know what your home might be worth? Contact us for a FREE valuation!

Our team is ready to help you sell your home for the highest possible price ASAP

Bought with Boardwalk Realty Associates, Inc.







