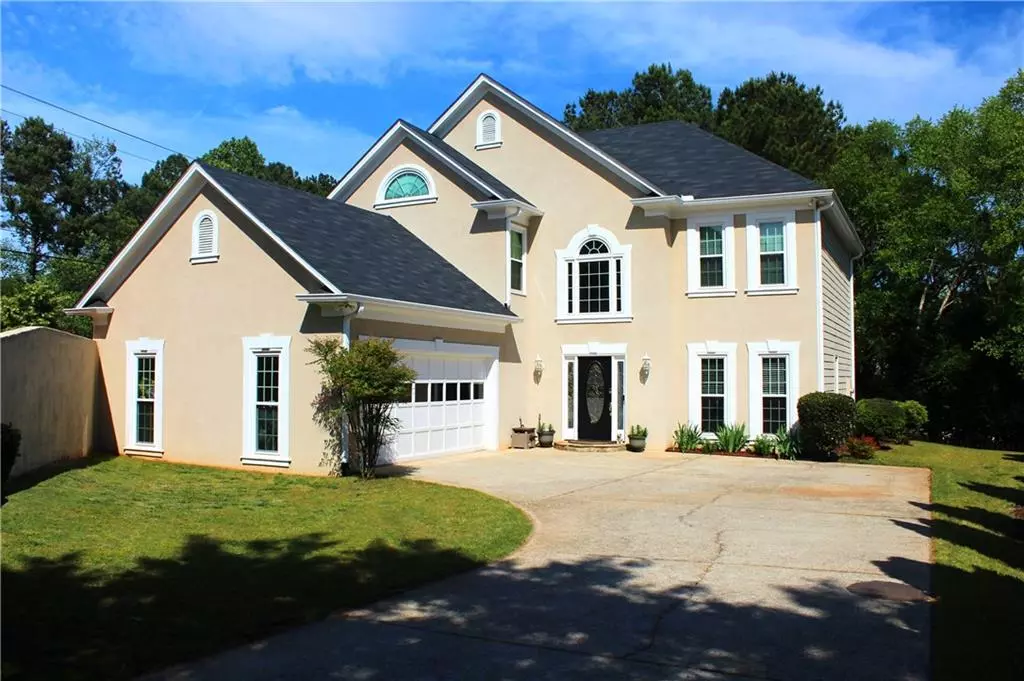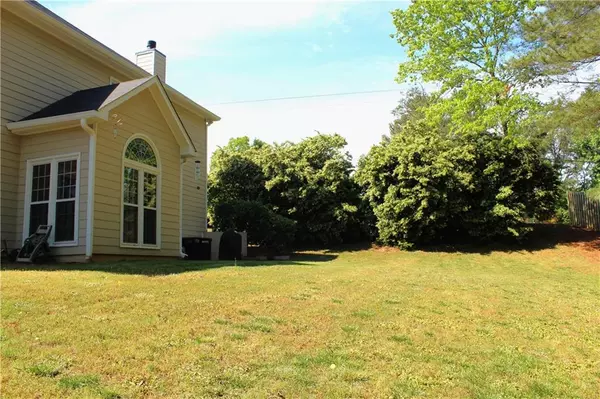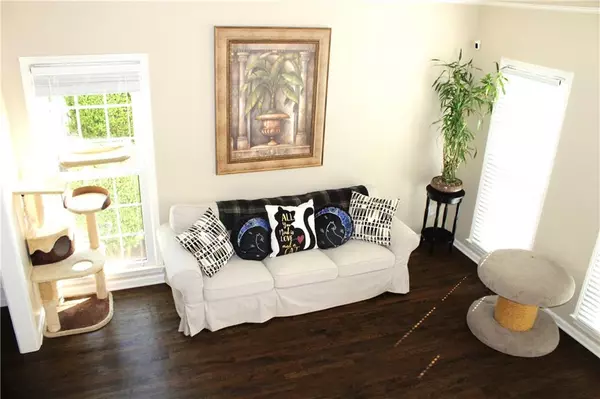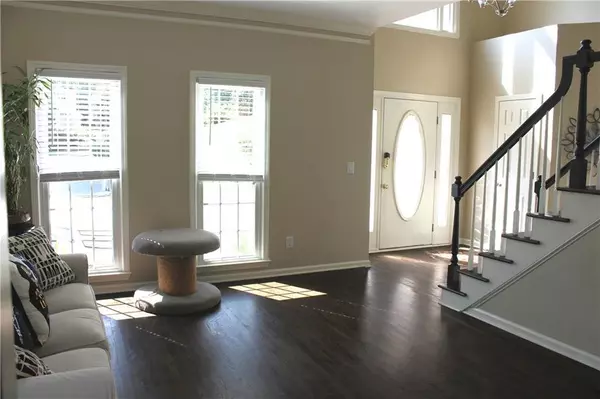$428,000
$425,000
0.7%For more information regarding the value of a property, please contact us for a free consultation.
4 Beds
2.5 Baths
2,752 SqFt
SOLD DATE : 06/30/2021
Key Details
Sold Price $428,000
Property Type Single Family Home
Sub Type Single Family Residence
Listing Status Sold
Purchase Type For Sale
Square Footage 2,752 sqft
Price per Sqft $155
Subdivision Ashland
MLS Listing ID 6881425
Sold Date 06/30/21
Style Traditional
Bedrooms 4
Full Baths 2
Half Baths 1
Construction Status Resale
HOA Fees $575
HOA Y/N Yes
Originating Board FMLS API
Year Built 1992
Annual Tax Amount $3,347
Tax Year 2020
Lot Size 0.417 Acres
Acres 0.4169
Property Description
Beautiful 4 bedroom 2.5 bath home located in the Ashland Subdivision in Johns Creek. This home has stucco finishing on the front and new hardy plank siding on 3 sides that was recently replaced within the last year. All the windows except for the decorative window in the master bathroom have been upgraded to energy savings windows by Window World under warranty. New Roof in 2016. All new gutters in 2019. Main level has 2 story foyer, living room, formal dining room, great room w/ gas fireplace, updated kitchen w/ granite counters, stainless steel appliances, white cabinets, and grey tile backsplash, Breakfast nook, half bathroom and laundry room. Home offers an oversized 2 car garage with plenty of additional parking on the long driveway. Lots of attic storage space above the garage. Upper level offers a nice size master bedroom, master bathroom shower was recently updated, and additional bedrooms and a full bathroom. Nice big backyard with patio and privacy. This would be a great home for a wonderful family. Award winning public schools, located near lots of shopping, restaurants & near Emory hospital. Community offers a swimming pool, tennis courts and playground. Lot of activities are planned each year by the events community. Agent/Owner
Location
State GA
County Fulton
Area 14 - Fulton North
Lake Name None
Rooms
Bedroom Description None
Other Rooms None
Basement None
Dining Room Separate Dining Room
Interior
Interior Features Bookcases, Disappearing Attic Stairs, Entrance Foyer 2 Story, High Ceilings 9 ft Main, High Ceilings 9 ft Upper, Walk-In Closet(s)
Heating Natural Gas
Cooling Ceiling Fan(s), Central Air
Flooring Carpet, Ceramic Tile, Hardwood
Fireplaces Number 1
Fireplaces Type Gas Log, Gas Starter, Great Room
Window Features Insulated Windows, Plantation Shutters
Appliance Dishwasher, Disposal, Dryer, Gas Oven, Gas Range, Microwave, Refrigerator, Self Cleaning Oven, Washer
Laundry Laundry Room, Lower Level
Exterior
Exterior Feature Private Yard
Parking Features Driveway, Garage, Garage Door Opener, Garage Faces Side
Garage Spaces 2.0
Fence None
Pool None
Community Features Clubhouse, Homeowners Assoc, Near Schools, Near Shopping, Playground, Pool, Street Lights, Swim Team, Tennis Court(s)
Utilities Available Cable Available, Electricity Available, Natural Gas Available, Phone Available, Sewer Available, Underground Utilities, Water Available
Waterfront Description None
View Other
Roof Type Composition
Street Surface Asphalt
Accessibility None
Handicap Access None
Porch Patio
Total Parking Spaces 4
Building
Lot Description Back Yard, Front Yard
Story Two
Sewer Public Sewer
Water Public
Architectural Style Traditional
Level or Stories Two
Structure Type Cement Siding, Stucco
New Construction No
Construction Status Resale
Schools
Elementary Schools Abbotts Hill
Middle Schools Taylor Road
High Schools Chattahoochee
Others
Senior Community no
Restrictions true
Tax ID 11 076102730014
Ownership Fee Simple
Financing no
Special Listing Condition None
Read Less Info
Want to know what your home might be worth? Contact us for a FREE valuation!

Our team is ready to help you sell your home for the highest possible price ASAP

Bought with PalmerHouse Properties







