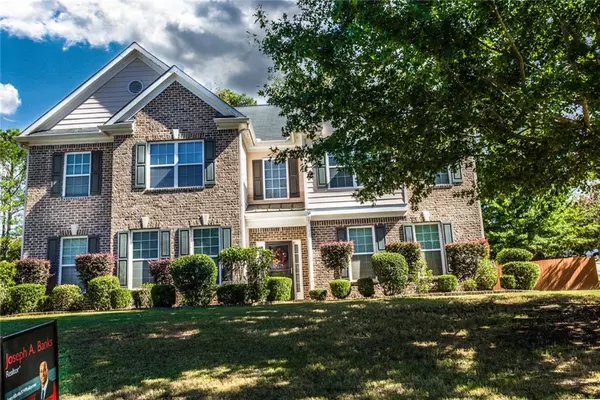$284,900
$284,900
For more information regarding the value of a property, please contact us for a free consultation.
5 Beds
3.5 Baths
3,625 SqFt
SOLD DATE : 03/06/2020
Key Details
Sold Price $284,900
Property Type Single Family Home
Sub Type Single Family Residence
Listing Status Sold
Purchase Type For Sale
Square Footage 3,625 sqft
Price per Sqft $78
Subdivision Lakes Of Cedar Grove
MLS Listing ID 6676672
Sold Date 03/06/20
Style Traditional
Bedrooms 5
Full Baths 3
Half Baths 1
Construction Status Resale
HOA Fees $825
HOA Y/N Yes
Originating Board FMLS API
Year Built 2006
Annual Tax Amount $2,089
Tax Year 2018
Lot Size 0.355 Acres
Acres 0.3555
Property Description
Rare Opportunity in the impressive community of The Lakes At Cedar Grove! New Roof. This huge floor plan features Master Bedroom on main level with fireplace for added bonus, a quiet corner lot with private backyard. I mean this backyard is the epitome of relaxation and comfort, sort of a mini park. Picnic bench sits under shade trees. Beautiful landscaping, tall fence with character. New Exterior and Interior paint. Hardwoods in foyer entrance, kitchen and breakfast area. Cozy up next to one of this homes other fireplaces in spacious family room. There is a formal dining area perfect for your next holiday gathering. features granite countertops, breakfast bar just awaiting your chair stools. Master bath has separate shower and tub. Solid surface countertops. Every additional bedroom is large with its very own walk-in closet so no fighting. Better than the new construction floor plans. loft space upstairs can be your theater room. Only one owner owned this house. Resort style amenities include 5 natural lakes, fishing in one, Lake Cedar Grove security and over 110 acres of parks and walking trails. Expansive recreation area that accommodates volley ball, swim, tennis, playground , clubs and pavilion. Neighborhood is easily accessible to I-85 and I-285 while minutes away from 3 Airports. Medical Centers, Shopping and Camp Creek Market Place nearby.
Location
State GA
County Fulton
Area 33 - Fulton South
Lake Name None
Rooms
Bedroom Description Master on Main
Other Rooms None
Basement None
Main Level Bedrooms 1
Dining Room Separate Dining Room
Interior
Interior Features Double Vanity, Entrance Foyer, High Ceilings 10 ft Main
Heating Central
Cooling Ceiling Fan(s), Heat Pump
Flooring Carpet, Hardwood
Fireplaces Number 2
Fireplaces Type Family Room, Master Bedroom
Window Features Shutters
Appliance Dishwasher, Disposal, Dryer, Gas Cooktop, Gas Oven, Microwave, Refrigerator, Washer
Laundry Laundry Room, Upper Level
Exterior
Exterior Feature Garden, Private Yard
Parking Features Attached, Garage
Garage Spaces 2.0
Fence Back Yard
Pool None
Community Features Clubhouse, Fishing, Homeowners Assoc, Lake, Playground, Pool, Street Lights, Tennis Court(s)
Utilities Available Underground Utilities
Waterfront Description None
View Other
Roof Type Composition
Street Surface Concrete, Paved
Accessibility Accessible Kitchen, Accessible Kitchen Appliances
Handicap Access Accessible Kitchen, Accessible Kitchen Appliances
Porch Patio
Total Parking Spaces 2
Building
Lot Description Back Yard, Corner Lot, Private
Story Two
Sewer Public Sewer
Water Public
Architectural Style Traditional
Level or Stories Two
Structure Type Brick Front, Cement Siding
New Construction No
Construction Status Resale
Schools
Elementary Schools Renaissance
Middle Schools Renaissance
High Schools Langston Hughes
Others
Senior Community no
Restrictions false
Tax ID 07 140001076768
Special Listing Condition None
Read Less Info
Want to know what your home might be worth? Contact us for a FREE valuation!

Our team is ready to help you sell your home for the highest possible price ASAP

Bought with Non FMLS Member







