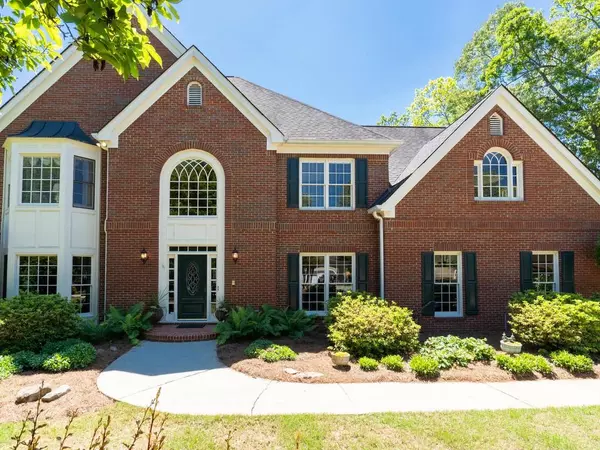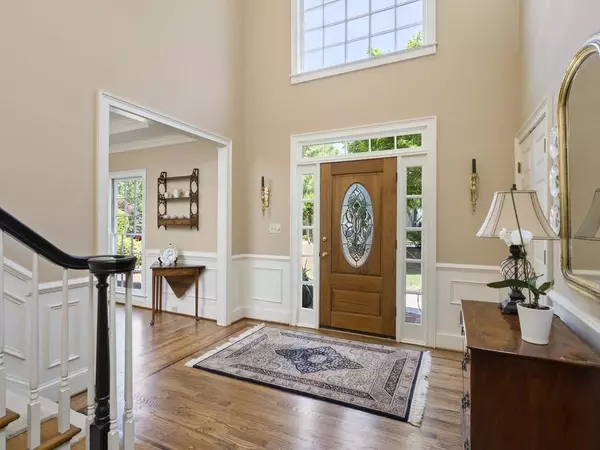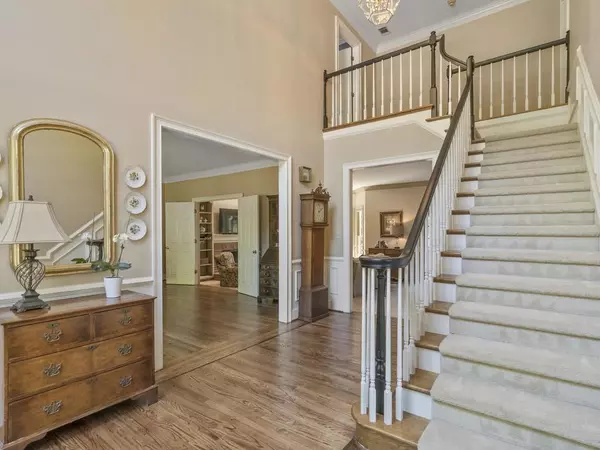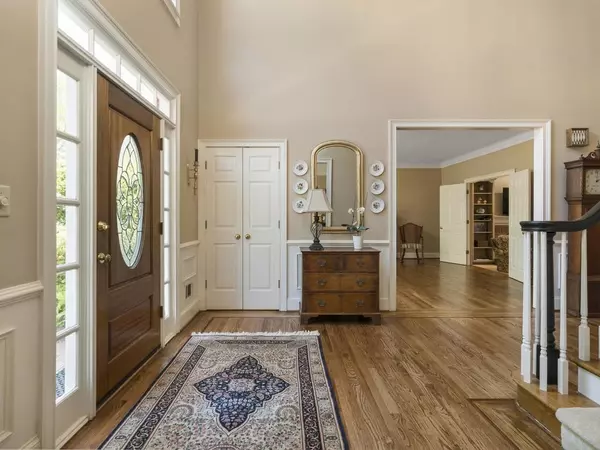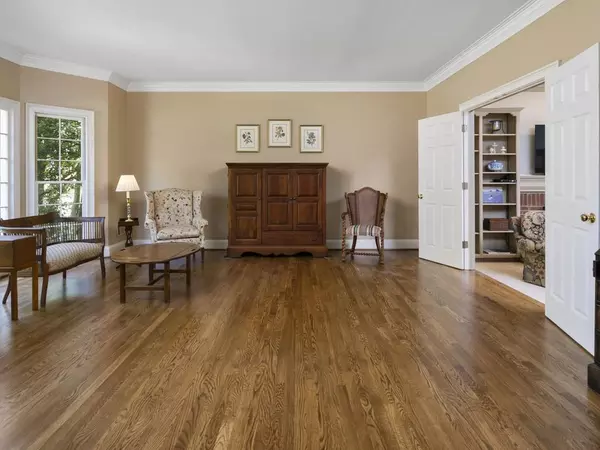$699,000
$719,900
2.9%For more information regarding the value of a property, please contact us for a free consultation.
4 Beds
4.5 Baths
4,294 SqFt
SOLD DATE : 07/22/2019
Key Details
Sold Price $699,000
Property Type Single Family Home
Sub Type Single Family Residence
Listing Status Sold
Purchase Type For Sale
Square Footage 4,294 sqft
Price per Sqft $162
Subdivision Asheforde
MLS Listing ID 6542772
Sold Date 07/22/19
Style Traditional
Bedrooms 4
Full Baths 4
Half Baths 1
HOA Fees $875
Originating Board FMLS API
Year Built 1990
Annual Tax Amount $1,981
Tax Year 2018
Lot Size 0.350 Acres
Property Description
NEW PRICE!! Brick Beauty w/amazing updated kitchen area and eat in sunroom where you will spend most of your time! Hardwood floors on main level, sep living,dining & family room with brick fireplace. Built-in shelving, butlers pantry. Luxurious Master suite, with large walk in closet, light filled updated master bath w vaulted ceiling. Spacious secondary bedrooms Finished basement with game room, built in shelving,FULL bath!
enjoy active lifestyle Goldbranch & East Cobb Walking Path right outside neighborhood. School Bus stop for all 3 schools right in front of home!
Location
State GA
County Cobb
Rooms
Other Rooms None
Basement Bath/Stubbed, Daylight, Finished, Full, Interior Entry
Dining Room Butlers Pantry, Seats 12+
Interior
Interior Features Bookcases, Double Vanity, Entrance Foyer 2 Story, High Ceilings 9 ft Main, High Speed Internet, Tray Ceiling(s), Walk-In Closet(s), Other
Heating Central, Natural Gas, Zoned
Cooling Ceiling Fan(s), Central Air, Zoned
Flooring Carpet
Fireplaces Number 1
Fireplaces Type Factory Built, Gas Log, Gas Starter, Great Room
Laundry Laundry Room, Main Level
Exterior
Exterior Feature Garden, Private Yard
Parking Features Attached, Driveway, Garage, Garage Door Opener, Garage Faces Side, Kitchen Level, Level Driveway
Garage Spaces 2.0
Fence Back Yard, Fenced, Wood
Pool None
Community Features Clubhouse, Homeowners Assoc, Near Shopping, Near Trails/Greenway, Park, Playground, Pool, Sidewalks, Street Lights, Swim Team, Tennis Court(s)
Utilities Available Cable Available, Electricity Available, Natural Gas Available, Underground Utilities
Waterfront Description None
View Other
Roof Type Composition, Shingle
Building
Lot Description Back Yard, Level
Story Two
Sewer Public Sewer
Water Public
New Construction No
Schools
Elementary Schools Mount Bethel
Middle Schools Dickerson
High Schools Walton
Others
Senior Community no
Special Listing Condition None
Read Less Info
Want to know what your home might be worth? Contact us for a FREE valuation!

Our team is ready to help you sell your home for the highest possible price ASAP

Bought with Maximum One Realty Greater ATL.



