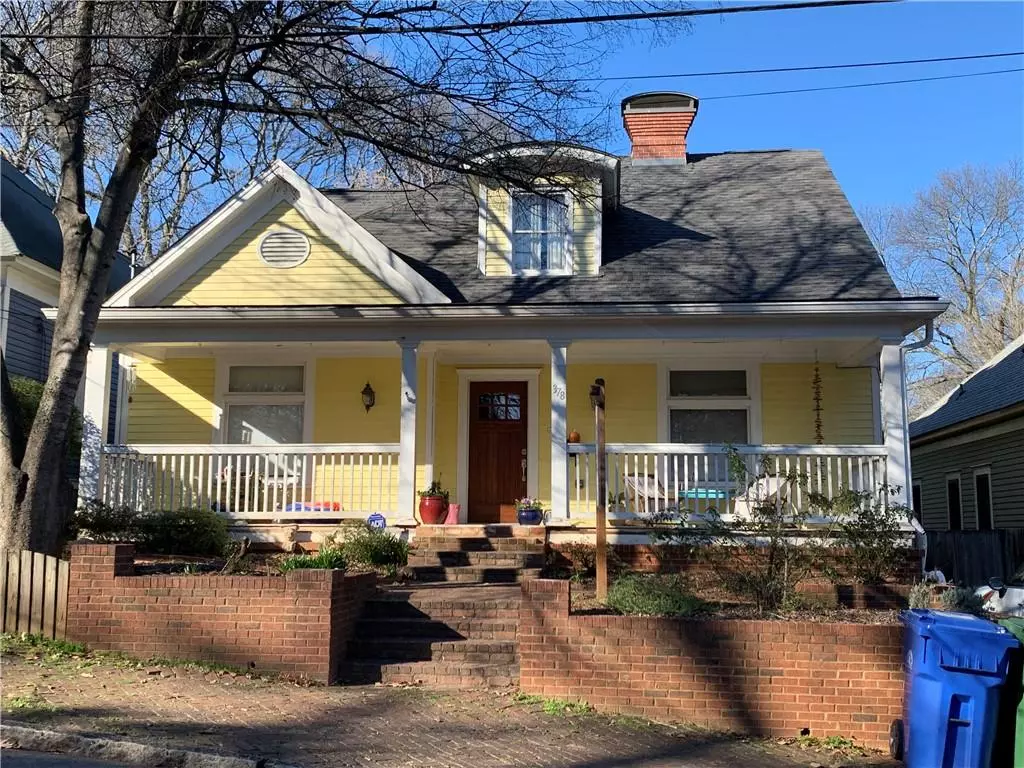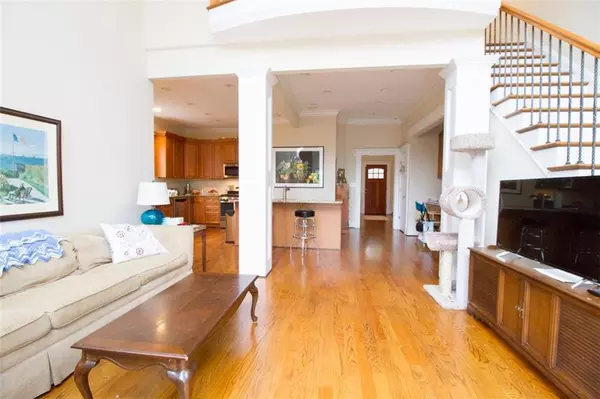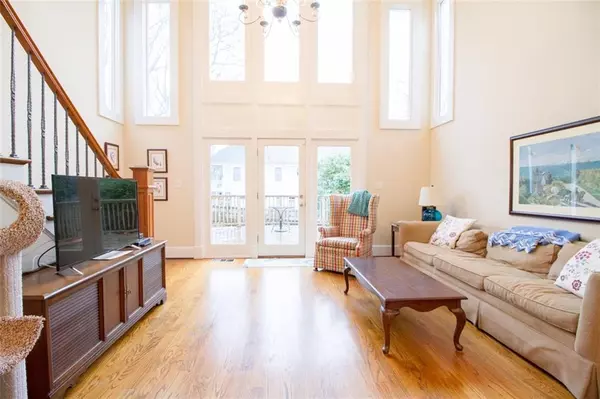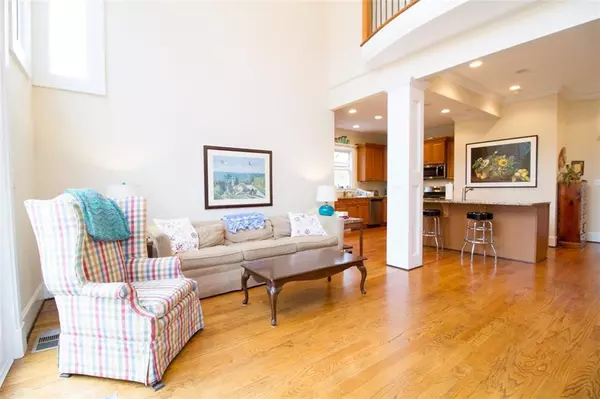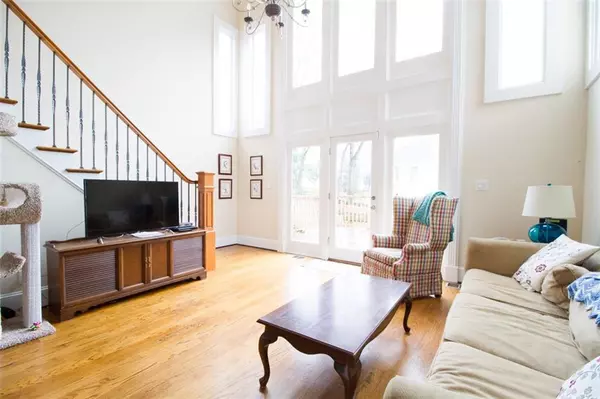$575,000
$574,900
For more information regarding the value of a property, please contact us for a free consultation.
3 Beds
3.5 Baths
2,544 SqFt
SOLD DATE : 03/09/2020
Key Details
Sold Price $575,000
Property Type Single Family Home
Sub Type Single Family Residence
Listing Status Sold
Purchase Type For Sale
Square Footage 2,544 sqft
Price per Sqft $226
Subdivision Grant Park
MLS Listing ID 6681255
Sold Date 03/09/20
Style Victorian
Bedrooms 3
Full Baths 3
Half Baths 1
Construction Status Resale
HOA Y/N No
Originating Board FMLS API
Year Built 1920
Annual Tax Amount $4,017
Tax Year 2018
Lot Size 4,791 Sqft
Acres 0.11
Property Description
Located a "stone's throw" away from the Park, this renovated and expanded home is ready for new owners to call it home. Enter into a large room perfect for formal living or dining,; continue into the expanded kitchen with large island/breakfast bar w/prep sink,& wine fridge and home planning/keeping desk area. Open concept kitchen & great room with soaring 2 story ceiling and rear wall full of windows allowing for plenty of natural light. Also located on the main level is a 1/2 bath and the master suite with separate sitting room or office, private coffee bar and laundry. The upper level contains a sitting area which overlooks the downstairs great room and two large secondary bedrooms each with ensuite baths. There is an additional 2nd laundry room upstairs. The home has a large stand up basement/crawlspace with windows. It is a perfect area to build out your wine cellar or workspace.
Location
State GA
County Fulton
Area 32 - Fulton South
Lake Name None
Rooms
Bedroom Description Master on Main, Sitting Room
Other Rooms None
Basement Crawl Space, Daylight, Exterior Entry, Partial
Main Level Bedrooms 1
Dining Room Seats 12+
Interior
Interior Features High Ceilings 10 ft Lower
Heating Forced Air, Natural Gas
Cooling Central Air
Flooring Carpet, Ceramic Tile, Hardwood
Fireplaces Type Living Room
Window Features None
Appliance Dishwasher, Gas Range, Refrigerator
Laundry In Bathroom, Laundry Room
Exterior
Exterior Feature Private Front Entry
Parking Features Driveway
Fence None
Pool None
Community Features Near Beltline, Near Marta, Near Schools, Near Shopping, Park, Playground
Utilities Available Electricity Available, Natural Gas Available, Water Available
Waterfront Description None
View Other
Roof Type Composition
Street Surface Paved
Accessibility None
Handicap Access None
Porch Covered, Front Porch
Building
Lot Description Back Yard, Level
Story Two
Sewer Public Sewer
Water Public
Architectural Style Victorian
Level or Stories Two
Structure Type Frame
New Construction No
Construction Status Resale
Schools
Elementary Schools Parkside
Middle Schools King
High Schools Maynard H. Jackson, Jr.
Others
Senior Community no
Restrictions false
Tax ID 14 004400070325
Ownership Fee Simple
Financing no
Special Listing Condition None
Read Less Info
Want to know what your home might be worth? Contact us for a FREE valuation!

Our team is ready to help you sell your home for the highest possible price ASAP

Bought with PalmerHouse Properties
GET MORE INFORMATION



