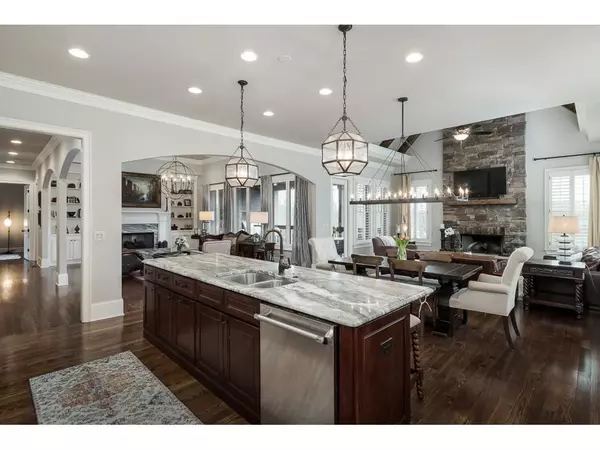$1,045,000
$1,099,000
4.9%For more information regarding the value of a property, please contact us for a free consultation.
6 Beds
7 Baths
7,499 SqFt
SOLD DATE : 08/10/2020
Key Details
Sold Price $1,045,000
Property Type Single Family Home
Sub Type Single Family Residence
Listing Status Sold
Purchase Type For Sale
Square Footage 7,499 sqft
Price per Sqft $139
Subdivision Heyward Square
MLS Listing ID 6676030
Sold Date 08/10/20
Style Traditional
Bedrooms 6
Full Baths 6
Half Baths 2
Construction Status Resale
HOA Fees $325
HOA Y/N Yes
Originating Board FMLS API
Year Built 2014
Lot Size 0.350 Acres
Acres 0.35
Property Description
A stunning Craftsman style exterior creates an inviting entrance to this newer construction home situated in an intimate cul-de-sac neighborhood tucked away in East Cobb's sought-after Mount Bethel/Dickerson/Walton district. Designer finishes and luxurious upgrades are found throughout including the show-stopping kitchen complete with premium appliances, bespoke cabinetry, a hidden walk-in pantry and designer lighting all open to the spacious living room and cozy keeping room with exposed wood beam vaulted ceiling and stone covered fireplace. Upper level owner's suite is designed to indulge with a fireside sitting area, large walk-in closet, laundry room and spectacular bath. Massive finished terrace level boasts a large living area, private guest suite, theatre room, bar, wine cellar and access to a covered terrace. Convenient location close to Chattahoochee National Park, Historic Roswell, GA400 and I-75. **Property taxes being re assessed and do not reflect Homestead Exemption***
Location
State GA
County Cobb
Area 83 - Cobb - East
Lake Name None
Rooms
Bedroom Description Oversized Master, Sitting Room
Other Rooms None
Basement Daylight, Exterior Entry, Finished, Finished Bath, Full, Interior Entry
Main Level Bedrooms 1
Dining Room Seats 12+, Separate Dining Room
Interior
Interior Features Beamed Ceilings, Bookcases, Coffered Ceiling(s), Double Vanity, Entrance Foyer 2 Story, High Ceilings 10 ft Main, High Ceilings 10 ft Upper, High Ceilings 10 ft Lower, His and Hers Closets, Tray Ceiling(s), Walk-In Closet(s), Wet Bar
Heating Forced Air, Natural Gas, Zoned
Cooling Ceiling Fan(s), Central Air, Zoned
Flooring Carpet, Hardwood
Fireplaces Number 5
Fireplaces Type Basement, Gas Starter, Great Room, Keeping Room, Living Room, Master Bedroom
Window Features Insulated Windows, Plantation Shutters
Appliance Dishwasher, Double Oven, ENERGY STAR Qualified Appliances, Gas Cooktop, Gas Water Heater, Microwave, Refrigerator
Laundry Laundry Room, Mud Room
Exterior
Exterior Feature Gas Grill, Private Front Entry, Private Rear Entry, Private Yard
Parking Features Attached, Garage, Garage Door Opener, Garage Faces Side, Kitchen Level
Garage Spaces 3.0
Fence Back Yard, Fenced, Wrought Iron
Pool None
Community Features Homeowners Assoc, Near Schools, Near Shopping, Near Trails/Greenway, Sidewalks, Street Lights
Utilities Available Cable Available, Electricity Available, Natural Gas Available, Sewer Available, Underground Utilities, Water Available
Waterfront Description None
View City
Roof Type Composition
Street Surface Paved
Accessibility None
Handicap Access None
Porch Covered, Deck, Patio, Rear Porch
Total Parking Spaces 3
Building
Lot Description Back Yard, Cul-De-Sac, Landscaped, Level, Private
Story Two
Sewer Public Sewer
Water Public
Architectural Style Traditional
Level or Stories Two
Structure Type Brick 4 Sides, Stone
New Construction No
Construction Status Resale
Schools
Elementary Schools Mount Bethel
Middle Schools Dickerson
High Schools Walton
Others
HOA Fee Include Maintenance Grounds
Senior Community no
Restrictions false
Tax ID 01022600790
Ownership Fee Simple
Financing no
Special Listing Condition None
Read Less Info
Want to know what your home might be worth? Contact us for a FREE valuation!

Our team is ready to help you sell your home for the highest possible price ASAP

Bought with Chapman Hall Realtors







