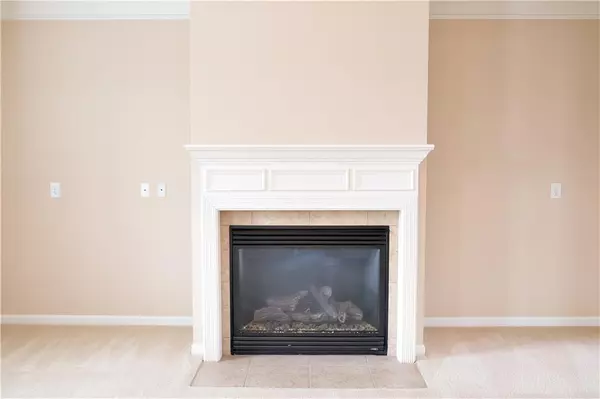$240,000
$240,000
For more information regarding the value of a property, please contact us for a free consultation.
2 Beds
2.5 Baths
1,632 SqFt
SOLD DATE : 03/31/2020
Key Details
Sold Price $240,000
Property Type Townhouse
Sub Type Townhouse
Listing Status Sold
Purchase Type For Sale
Square Footage 1,632 sqft
Price per Sqft $147
Subdivision Harmony On The Lakes
MLS Listing ID 6684359
Sold Date 03/31/20
Style Townhouse, Traditional
Bedrooms 2
Full Baths 2
Half Baths 1
Construction Status Resale
HOA Fees $170
HOA Y/N Yes
Originating Board FMLS API
Year Built 2006
Annual Tax Amount $2,130
Tax Year 2018
Lot Size 2,613 Sqft
Acres 0.06
Property Description
Beautiful end unit townhouse in Harmony on the Lakes! Wrap around porch perfect for a swing. Spacious living room with gas fireplace. Eat in kitchen features granite counter tops, an island with breakfast bar, a custom back splash, and under cabinet lighting. Both large bedrooms include en suite bathrooms. Secondary bedroom has 2 closets, one with a window and large enough for a small desk. The water heater was replaced in 2019 and roof was replaced in 2017. All kitchen appliances, clothing washer and dryer, blinds, and window treatments remain with the home! The grounds, excluding the courtyard, are maintained by the HOA. The neighborhood has an onsite activities director and offers fun for all ages. You have access to multiple pools, tennis courts, a fitness center, playground, basketball courts, fire pit, and fishing at the numerous neighborhood lakes. The schools are top rated in Cherokee County.
Location
State GA
County Cherokee
Area 113 - Cherokee County
Lake Name None
Rooms
Other Rooms None
Basement None
Dining Room None
Interior
Interior Features Disappearing Attic Stairs, High Ceilings 9 ft Main, High Ceilings 9 ft Upper, Walk-In Closet(s)
Heating Central, Natural Gas, Zoned
Cooling Ceiling Fan(s), Central Air, Zoned
Flooring Carpet, Hardwood
Fireplaces Number 1
Fireplaces Type Gas Log, Living Room
Window Features Insulated Windows
Appliance Dishwasher, Dryer, Electric Water Heater, Gas Oven, Gas Range, Microwave, Refrigerator, Self Cleaning Oven, Washer
Laundry Upper Level
Exterior
Exterior Feature Courtyard
Parking Features Detached, Driveway, Garage, Garage Door Opener, Garage Faces Rear
Garage Spaces 2.0
Fence Back Yard
Pool None
Community Features Clubhouse, Community Dock, Fishing, Fitness Center, Homeowners Assoc, Lake, Near Schools, Near Trails/Greenway, Playground, Pool, Sidewalks, Street Lights
Utilities Available Cable Available, Electricity Available, Natural Gas Available, Phone Available, Sewer Available, Underground Utilities, Water Available
Waterfront Description None
View Other
Roof Type Composition
Street Surface Paved
Accessibility None
Handicap Access None
Porch Covered, Front Porch, Side Porch, Wrap Around
Total Parking Spaces 2
Building
Lot Description Corner Lot, Landscaped, Level
Story Two
Sewer Public Sewer
Water Public
Architectural Style Townhouse, Traditional
Level or Stories Two
Structure Type Cement Siding, Shingle Siding
New Construction No
Construction Status Resale
Schools
Elementary Schools Indian Knoll
Middle Schools Dean Rusk
High Schools Sequoyah
Others
HOA Fee Include Insurance, Maintenance Structure, Maintenance Grounds, Swim/Tennis, Termite
Senior Community no
Restrictions false
Tax ID 15N20G 046
Ownership Fee Simple
Financing no
Special Listing Condition None
Read Less Info
Want to know what your home might be worth? Contact us for a FREE valuation!

Our team is ready to help you sell your home for the highest possible price ASAP

Bought with Keller Williams Realty Partners







