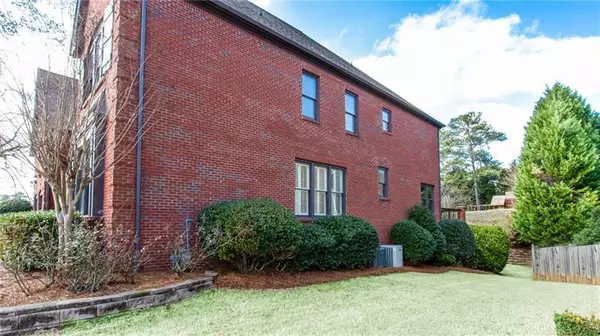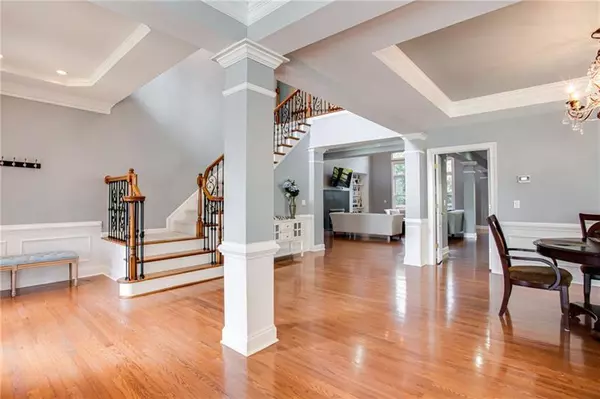$695,000
$705,000
1.4%For more information regarding the value of a property, please contact us for a free consultation.
6 Beds
5 Baths
6,919 SqFt
SOLD DATE : 07/24/2020
Key Details
Sold Price $695,000
Property Type Single Family Home
Sub Type Single Family Residence
Listing Status Sold
Purchase Type For Sale
Square Footage 6,919 sqft
Price per Sqft $100
Subdivision New Kent
MLS Listing ID 6694347
Sold Date 07/24/20
Style Craftsman, Traditional
Bedrooms 6
Full Baths 5
Construction Status Resale
HOA Fees $700
HOA Y/N Yes
Originating Board FMLS API
Year Built 2002
Annual Tax Amount $7,471
Tax Year 2018
Lot Size 0.400 Acres
Acres 0.4
Property Description
Effortless elegance and stately appeal in this perfectly appointed home. Well thought out architectural details with a chic, modernized open living space. Hardwood or solid flooring on all three levels. Absolutely amazing square footage and space. Dream kitchen has timeless appeal with well built and sizable, custom island. Gather around, cook, entertain or pull up a stool and have a snack. Serve dinner in an inviting, spacious corner dining space or dine formally in the large open dining room - easily accommodates your largest dining table! The heart of the home draws the eye to a modern designed fireplace with shelving. Guests can relax and spend the night in the first-floor suite. Second-floor private master suite with cozy fireplace and sitting area to curl up with a good book. Spa-like master bath with shower, soaking tub and amazing walk-in closet with natural light. Loft area overlooks first-floor -use for studying or your office. Additional three bedrooms-one with en suite bathroom and others feature jack and jill bathroom. Terrace level with true home theatre, soundproofed walls, theatre seating, movie screen and audiovisual room. Entertainment or game room and full bar area. The additional bedroom is adjacent to a large storage space with a full bath. Opens to custom, stone tile covered patio and unique, screened-in terrace room. Tons of outdoor living space for dining, lounging exploring and play. Lower yard up stone steps to upper yard flat area that just keeps on going! Four-sided brick. New roof, new water heater and drinking water filtration system. The community has a saltwater pool and tennis court. Top-rated Pope High School district-sidewalks lead to shopping, dining, banking, groceries. Moments from everything!
Location
State GA
County Cobb
Area 82 - Cobb-East
Lake Name None
Rooms
Bedroom Description In-Law Floorplan, Oversized Master, Sitting Room
Other Rooms None
Basement Daylight, Exterior Entry, Finished, Finished Bath, Full, Interior Entry
Main Level Bedrooms 1
Dining Room Open Concept, Seats 12+
Interior
Interior Features Bookcases, Coffered Ceiling(s), Double Vanity, Entrance Foyer 2 Story, High Ceilings 10 ft Main, High Speed Internet, Low Flow Plumbing Fixtures, Smart Home, Tray Ceiling(s), Walk-In Closet(s)
Heating Forced Air, Natural Gas, Zoned
Cooling Attic Fan, Central Air, Zoned
Flooring Hardwood
Fireplaces Number 2
Fireplaces Type Family Room, Great Room, Master Bedroom
Window Features Insulated Windows, Plantation Shutters
Appliance Dishwasher, Disposal, Double Oven, Dryer, Gas Cooktop, Gas Oven, Gas Water Heater, Microwave, Refrigerator, Self Cleaning Oven, Washer
Laundry Laundry Room, Upper Level
Exterior
Exterior Feature Garden, Private Front Entry, Private Rear Entry, Private Yard, Rear Stairs
Parking Features Garage Door Opener, Garage Faces Front
Garage Spaces 2.0
Fence Back Yard, Privacy
Pool None
Community Features Homeowners Assoc, Near Marta, Near Schools, Near Shopping, Pool, Sidewalks, Street Lights, Tennis Court(s)
Utilities Available Cable Available, Electricity Available, Natural Gas Available, Phone Available, Sewer Available, Underground Utilities, Water Available
Waterfront Description None
View Other
Roof Type Ridge Vents, Shingle
Street Surface Paved
Accessibility None
Handicap Access None
Porch Covered, Deck, Enclosed, Front Porch, Rear Porch, Screened
Total Parking Spaces 2
Building
Lot Description Back Yard, Front Yard, Landscaped, Level, Private
Story Three Or More
Sewer Public Sewer
Water Public
Architectural Style Craftsman, Traditional
Level or Stories Three Or More
Structure Type Brick 4 Sides
New Construction No
Construction Status Resale
Schools
Elementary Schools Mountain View - Cobb
Middle Schools Hightower Trail
High Schools Pope
Others
Senior Community no
Restrictions false
Tax ID 16038800950
Financing no
Special Listing Condition None
Read Less Info
Want to know what your home might be worth? Contact us for a FREE valuation!

Our team is ready to help you sell your home for the highest possible price ASAP

Bought with ARB Realty, LLC.







