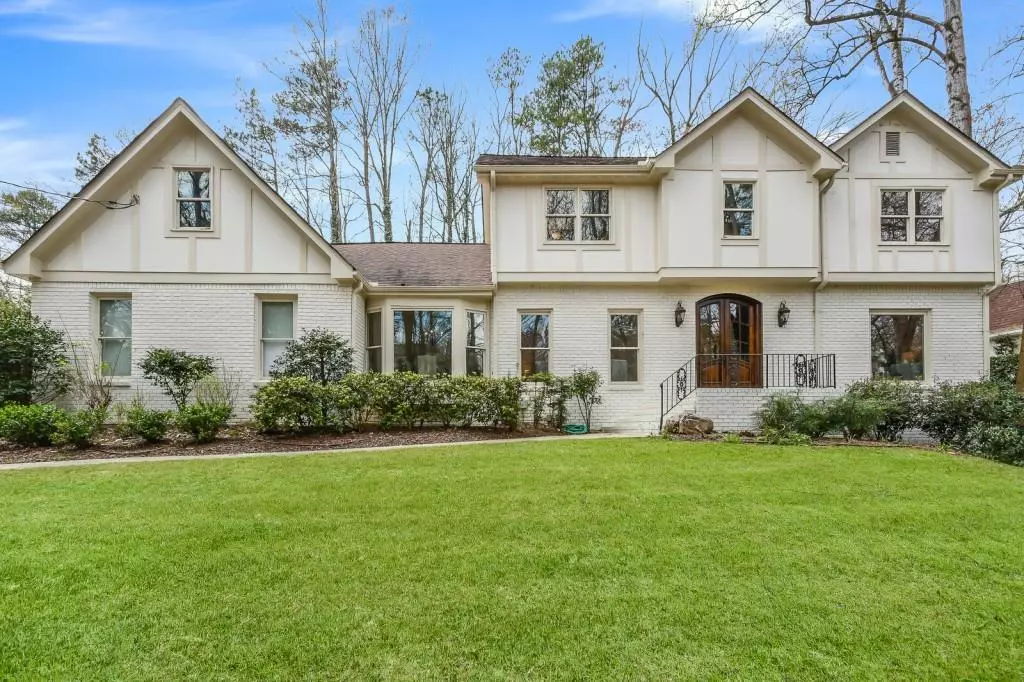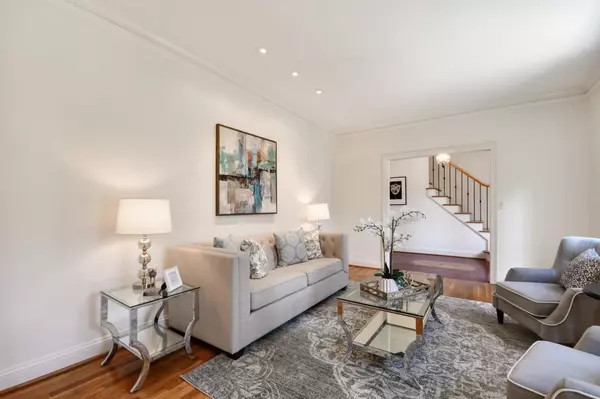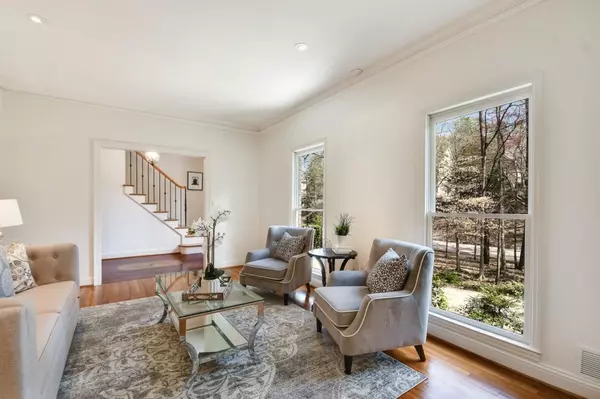$865,000
$879,712
1.7%For more information regarding the value of a property, please contact us for a free consultation.
5 Beds
5.5 Baths
4,423 SqFt
SOLD DATE : 06/03/2020
Key Details
Sold Price $865,000
Property Type Single Family Home
Sub Type Single Family Residence
Listing Status Sold
Purchase Type For Sale
Square Footage 4,423 sqft
Price per Sqft $195
Subdivision Buckhead
MLS Listing ID 6703715
Sold Date 06/03/20
Style Traditional, Tudor
Bedrooms 5
Full Baths 4
Half Baths 3
Construction Status Resale
HOA Y/N No
Originating Board FMLS API
Year Built 1969
Annual Tax Amount $10,920
Tax Year 2018
Lot Size 0.607 Acres
Acres 0.607
Property Description
Unoccupied & available for immediate isolated viewing. Unapologetic opulence and modern sophistication meets Old World charm boasting $589,000 in luxurious updates priced BELOW SELLER COST! Meticulously designed to indulge and discriminating attention to detail, all in coveted Buckhead location with INSTANT EQUITY! If you like "cookie cutter" overpriced homes that don't provide optimal space and impeccable finishes DON'T LOOK HERE. This is NOT the home for you. If KILLER DEALS, hypnotizing designs, expansive space, and state-of-the-art finishes that impress, all at a low-maintenance lifestyle, then this IS THE HOME FOR YOU. Enjoy: Custom cherry REAL wood cabinets and built-ins, commissioned furniture in bathrooms, master-on-main suite and IN-LAW/guest/bonus master suite on UPPER floor, En-suites on virtually every room, marble flooring, extensive millwork and trim details! NEWER GALORE: roof, HVAC systems, designer paint, fixtures, updated secondary rooms and more! Expansive and elegantly proportioned entertainer floor plan extended over the years with CUSTOM wine room wired for optimal preservation! Virtually ZERO maintenance exterior with ONLY brick and hardiplank, so STOP working on your home and START living the white-glove lifestyle! Private outdoor oasis WITH irrigation and exterior illumination lighting for a stately feel set far back from the road. Stellar schools. Perfectly situated near EVERYTHING ATL. Inviting, Impressive, Distinguished and now offered at an UNPRECENTED price.
Location
State GA
County Fulton
Area 21 - Atlanta North
Lake Name None
Rooms
Bedroom Description In-Law Floorplan, Master on Main
Other Rooms None
Basement Crawl Space, Daylight, Exterior Entry, Finished, Finished Bath, Interior Entry
Main Level Bedrooms 1
Dining Room Seats 12+, Separate Dining Room
Interior
Interior Features Bookcases, Entrance Foyer, High Ceilings 9 ft Upper, High Ceilings 10 ft Main, High Speed Internet, His and Hers Closets, Walk-In Closet(s)
Heating Central, Forced Air, Natural Gas
Cooling Ceiling Fan(s), Central Air, Zoned
Flooring Carpet, Ceramic Tile, Hardwood
Fireplaces Number 1
Fireplaces Type Great Room
Window Features Insulated Windows
Appliance Dishwasher, Disposal, Double Oven, Gas Cooktop, Gas Water Heater, Microwave, Refrigerator, Self Cleaning Oven, Other
Laundry Laundry Room, Main Level
Exterior
Exterior Feature Garden, Private Yard
Parking Features Garage, Garage Faces Side, Kitchen Level
Garage Spaces 2.0
Fence None
Pool None
Community Features None
Utilities Available Cable Available, Electricity Available, Natural Gas Available, Phone Available, Sewer Available, Water Available
Waterfront Description None
View Other
Roof Type Composition
Street Surface Paved
Accessibility None
Handicap Access None
Porch Rear Porch
Total Parking Spaces 2
Building
Lot Description Back Yard, Creek On Lot, Front Yard, Level, Private, Wooded
Story Three Or More
Sewer Public Sewer
Water Public
Architectural Style Traditional, Tudor
Level or Stories Three Or More
Structure Type Brick 4 Sides, Cement Siding
New Construction No
Construction Status Resale
Schools
Elementary Schools Brandon
Middle Schools Sutton
High Schools North Atlanta
Others
Senior Community no
Restrictions false
Tax ID 17 0196 LL1692
Ownership Fee Simple
Financing no
Special Listing Condition None
Read Less Info
Want to know what your home might be worth? Contact us for a FREE valuation!

Our team is ready to help you sell your home for the highest possible price ASAP

Bought with Ames Realty Group, Inc.







