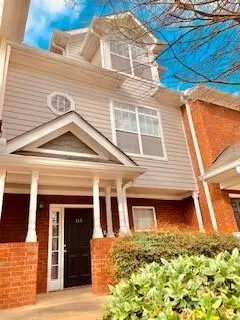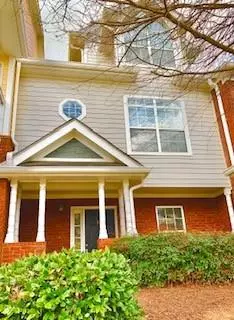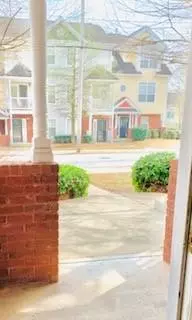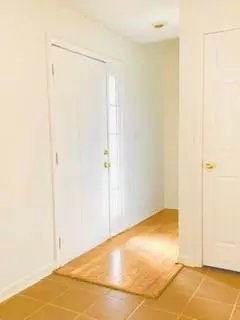$199,000
$199,900
0.5%For more information regarding the value of a property, please contact us for a free consultation.
3 Beds
3 Baths
1,280 SqFt
SOLD DATE : 05/05/2020
Key Details
Sold Price $199,000
Property Type Townhouse
Sub Type Townhouse
Listing Status Sold
Purchase Type For Sale
Square Footage 1,280 sqft
Price per Sqft $155
Subdivision Ware Estates
MLS Listing ID 6700543
Sold Date 05/05/20
Style Contemporary/Modern
Bedrooms 3
Full Baths 3
Construction Status Resale
HOA Fees $150
HOA Y/N Yes
Originating Board FMLS API
Year Built 2000
Annual Tax Amount $768
Tax Year 2019
Lot Size 2,831 Sqft
Acres 0.065
Property Description
Awesome Townhouse in the heart of the City! This blank canvas awaits your personalized touch! Walking distance from Georgia State Stadium and new restaurants and shops in Summerhill, minutes from Grant Park and new Publix shopping center and AMC theatre.
Home features 3 bedrooms, 3 full bathrooms, 2 car garage, hardwood flooring, laminate flooring, carpet, covered porch and deck.
Quick access to I75/I85/I20, Mercedes Benz Stadium, State Farm Arena, Grant Park and Lakewood Stadium.
Location
State GA
County Fulton
Area 32 - Fulton South
Lake Name None
Rooms
Other Rooms None
Basement Exterior Entry, Finished, Interior Entry
Main Level Bedrooms 1
Dining Room Open Concept
Interior
Interior Features Entrance Foyer, High Ceilings 9 ft Lower, High Ceilings 9 ft Main, High Ceilings 9 ft Upper, Tray Ceiling(s), Walk-In Closet(s)
Heating Central, Heat Pump
Cooling Ceiling Fan(s), Central Air
Flooring Carpet, Ceramic Tile, Hardwood
Fireplaces Number 1
Fireplaces Type Gas Starter, Living Room
Window Features Skylight(s)
Appliance Dishwasher, Disposal
Laundry In Basement, Laundry Room, Lower Level
Exterior
Exterior Feature Tennis Court(s)
Parking Features Garage, Garage Door Opener, Garage Faces Rear, Level Driveway
Garage Spaces 2.0
Fence Wood
Pool None
Community Features Homeowners Assoc, Near Marta, Near Schools, Near Shopping, Park, Playground, Restaurant, Sidewalks, Street Lights, Tennis Court(s)
Utilities Available Cable Available, Electricity Available, Natural Gas Available, Phone Available, Sewer Available, Water Available
View Other
Roof Type Composition
Street Surface Asphalt
Accessibility Accessible Doors, Accessible Electrical and Environmental Controls, Accessible Entrance, Accessible Full Bath, Accessible Hallway(s), Accessible Kitchen, Accessible Kitchen Appliances
Handicap Access Accessible Doors, Accessible Electrical and Environmental Controls, Accessible Entrance, Accessible Full Bath, Accessible Hallway(s), Accessible Kitchen, Accessible Kitchen Appliances
Porch Covered, Deck, Front Porch
Total Parking Spaces 2
Building
Lot Description Level
Story Three Or More
Sewer Public Sewer
Water Public
Architectural Style Contemporary/Modern
Level or Stories Three Or More
Structure Type Brick Front, Frame
New Construction No
Construction Status Resale
Schools
Elementary Schools Dunbar
Middle Schools King
High Schools Maynard H. Jackson, Jr.
Others
HOA Fee Include Insurance, Maintenance Grounds
Senior Community no
Restrictions true
Tax ID 14 007600100842
Ownership Condominium
Financing yes
Special Listing Condition None
Read Less Info
Want to know what your home might be worth? Contact us for a FREE valuation!

Our team is ready to help you sell your home for the highest possible price ASAP

Bought with Bailey & Hunter, LLC.
GET MORE INFORMATION








