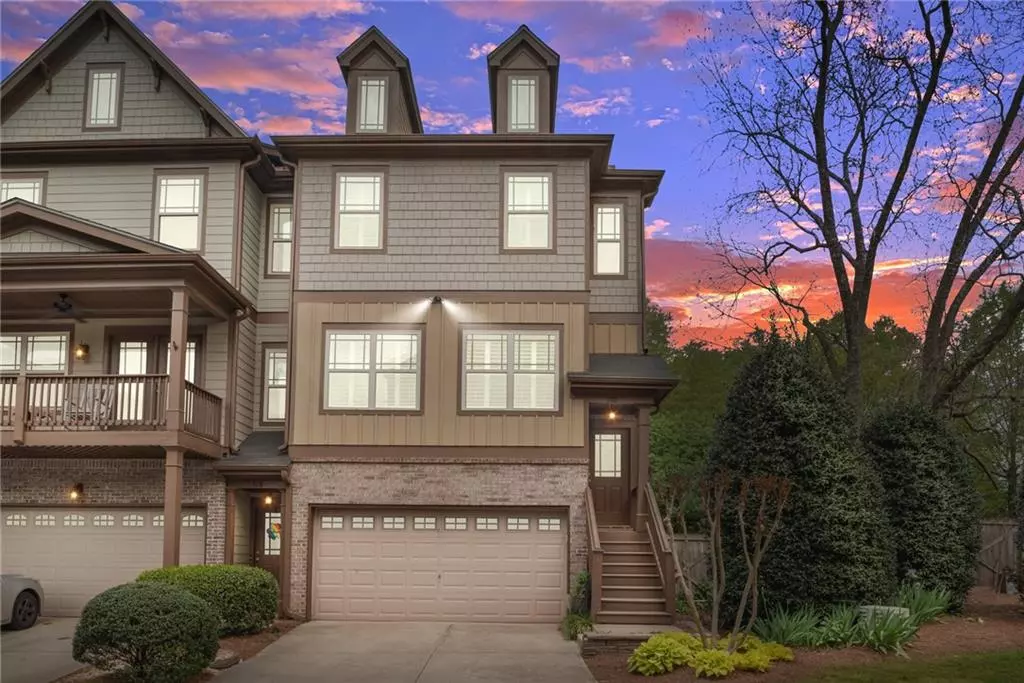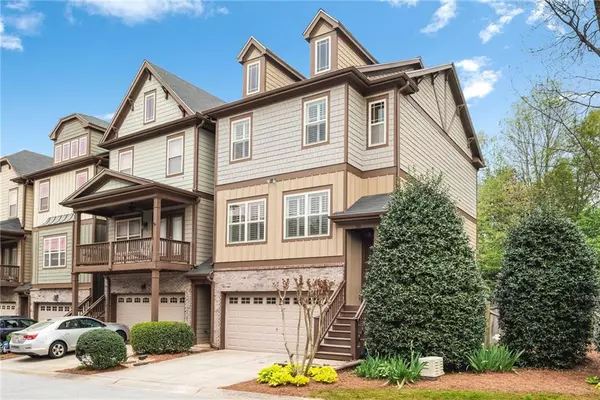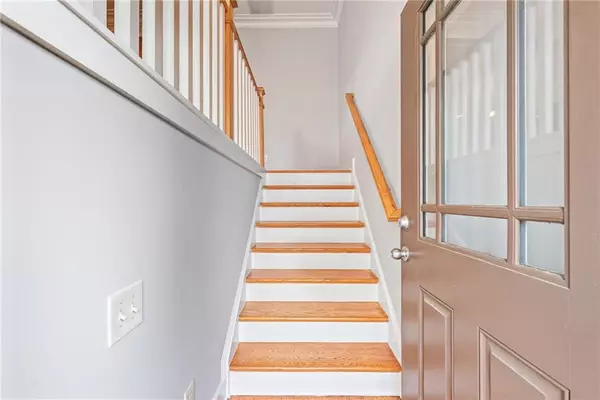$340,000
$335,000
1.5%For more information regarding the value of a property, please contact us for a free consultation.
3 Beds
3.5 Baths
2,259 SqFt
SOLD DATE : 06/30/2020
Key Details
Sold Price $340,000
Property Type Townhouse
Sub Type Townhouse
Listing Status Sold
Purchase Type For Sale
Square Footage 2,259 sqft
Price per Sqft $150
Subdivision Berkeley Village
MLS Listing ID 6701104
Sold Date 06/30/20
Style Craftsman, Townhouse, Traditional
Bedrooms 3
Full Baths 3
Half Baths 1
Construction Status Updated/Remodeled
HOA Fees $200
HOA Y/N Yes
Originating Board FMLS API
Year Built 2007
Annual Tax Amount $3,617
Tax Year 2019
Lot Size 1,080 Sqft
Acres 0.0248
Property Description
Lovely Craftsman styled townhouse located at the edge of Avondale Estates. This location provides easy access to MARTA, Dekalb Farmer's Market, stores and restaurants in the nearby village and close to the lake. This is an end unit that allows direct access to a large,fenced backyard filled with a variety of plants, shrubs and trees with something blooming year-round. Limited Common Area, this back yard is maintained by the HOA yet ideal for children and pets! This 3-level unit has 3 bedrooms and 3 1/2 baths. The hardwood floors and stairs have just been refinished, new tile floor in the kitchen, new carpet in the bedrooms and the entire unit professionally painted. The master bedroom has a coffered ceiling, his and her closets outfitted with ELFA shelving and drawers. A gourmet kitchen equipped with a double gas oven, built in microwave and a pantry maximized for efficiency with ELFA shelving and drawers. Custom cabinetry in dining room has glass doors and soft close cabinets and drawers. The easterly facing deck provides a lovely setting for evening meals as it looks out over the backyard and turn of the 20th century Victorian mansion. HOA has applied for the community of Berkeley Village to become part of Avondale. Avondale Estates won the 2019 Live, Work, Play City Award!!
Location
State GA
County Dekalb
Area 52 - Dekalb-West
Lake Name None
Rooms
Bedroom Description Split Bedroom Plan
Other Rooms None
Basement None
Dining Room Open Concept
Interior
Interior Features Coffered Ceiling(s), Disappearing Attic Stairs, Double Vanity, High Ceilings 9 ft Lower, High Ceilings 9 ft Main, High Ceilings 9 ft Upper, High Speed Internet, His and Hers Closets, Low Flow Plumbing Fixtures, Tray Ceiling(s), Walk-In Closet(s)
Heating Central, Heat Pump, Natural Gas, Zoned
Cooling Ceiling Fan(s), Central Air, Heat Pump, Zoned
Flooring Carpet, Ceramic Tile, Hardwood
Fireplaces Number 1
Fireplaces Type Factory Built, Gas Log, Gas Starter, Glass Doors, Living Room
Window Features Insulated Windows, Plantation Shutters
Appliance Dishwasher, Disposal, Double Oven, Gas Range, Gas Water Heater, Microwave, Range Hood, Refrigerator, Self Cleaning Oven
Laundry Upper Level
Exterior
Exterior Feature Garden, Private Front Entry, Private Rear Entry
Parking Features Attached, Drive Under Main Level, Garage, Garage Door Opener, Garage Faces Front, Level Driveway
Garage Spaces 2.0
Fence Back Yard, Fenced, Privacy
Pool None
Community Features Homeowners Assoc, Near Marta, Near Schools, Near Shopping, Public Transportation
Utilities Available Cable Available, Electricity Available, Natural Gas Available, Phone Available, Sewer Available, Underground Utilities, Water Available
View Other
Roof Type Composition, Shingle
Street Surface Asphalt, Paved
Accessibility None
Handicap Access None
Porch Covered, Deck, Patio
Total Parking Spaces 2
Building
Lot Description Back Yard, Corner Lot, Cul-De-Sac, Landscaped, Level
Story Three Or More
Sewer Public Sewer
Water Public
Architectural Style Craftsman, Townhouse, Traditional
Level or Stories Three Or More
Structure Type Brick Front, Cement Siding
New Construction No
Construction Status Updated/Remodeled
Schools
Elementary Schools Avondale
Middle Schools Druid Hills
High Schools Druid Hills
Others
HOA Fee Include Maintenance Structure, Maintenance Grounds, Reserve Fund
Senior Community no
Restrictions true
Tax ID 15 250 12 001
Ownership Condominium
Financing yes
Special Listing Condition None
Read Less Info
Want to know what your home might be worth? Contact us for a FREE valuation!

Our team is ready to help you sell your home for the highest possible price ASAP

Bought with Atlanta Fine Homes Sotheby's International







