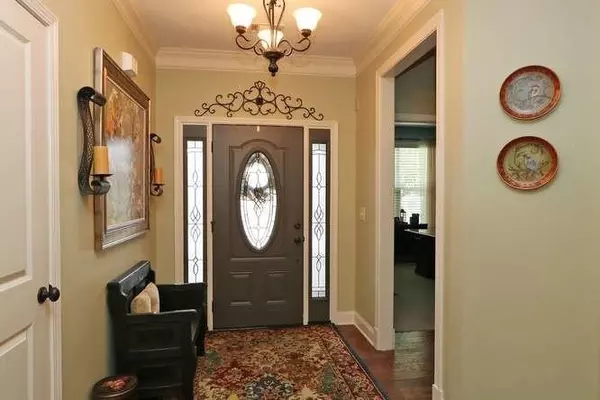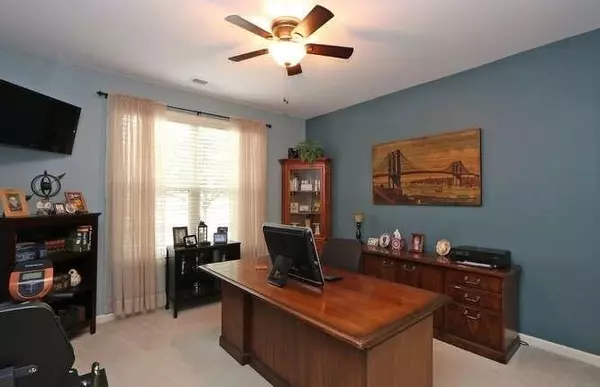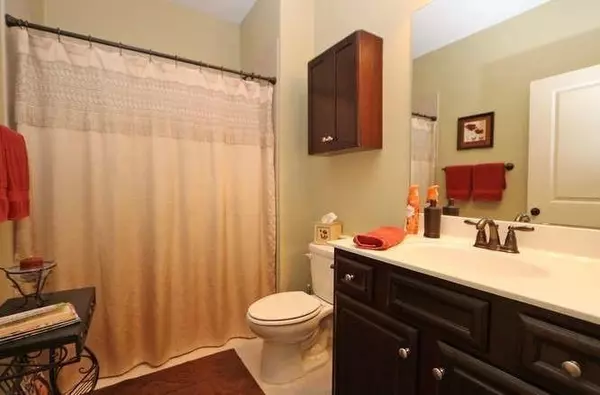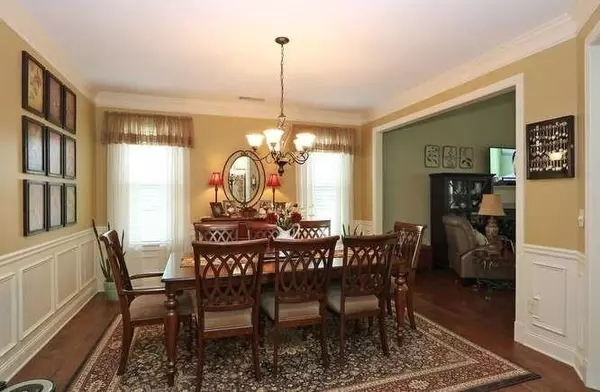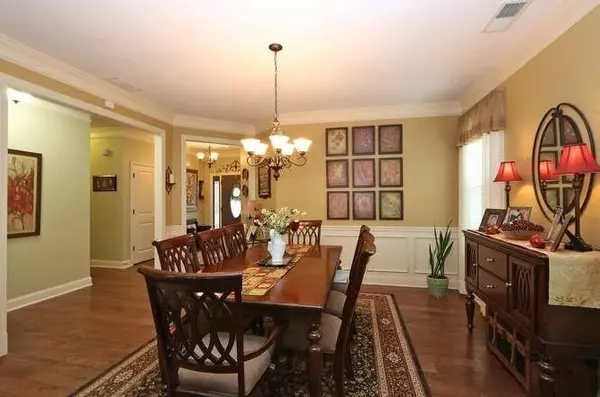$340,000
$345,000
1.4%For more information regarding the value of a property, please contact us for a free consultation.
3 Beds
2 Baths
2,064 SqFt
SOLD DATE : 07/29/2020
Key Details
Sold Price $340,000
Property Type Single Family Home
Sub Type Single Family Residence
Listing Status Sold
Purchase Type For Sale
Square Footage 2,064 sqft
Price per Sqft $164
Subdivision Cobblestone Ridge
MLS Listing ID 6717464
Sold Date 07/29/20
Style Craftsman, Ranch
Bedrooms 3
Full Baths 2
Construction Status Resale
HOA Fees $225
HOA Y/N Yes
Originating Board FMLS API
Year Built 2012
Annual Tax Amount $1,039
Tax Year 2018
Lot Size 7,840 Sqft
Acres 0.18
Property Description
Beautiful home in a small 55+ community where your landscaping, water bill & trash pick-up are all part of the HOA! Glass front door lets the light shine in across the modern dark, wide plank floors in this open floorplan. Master on main along with 2nd bedroom that also makes a great home office. 3rd private bedroom upstairs. Kitchen has granite counters, dark cabinets, SS app, room for large table & view into family rm and out into landscaped backyard. Dining rm is open to be able to extend the table for big holiday get-togethers. Both the kitchen & master have access to patio, with optional curtains to help with shade or privacy. Wide doors make this home handicap friendly.
Location
State GA
County Cobb
Area 74 - Cobb-West
Lake Name None
Rooms
Bedroom Description Master on Main
Other Rooms None
Basement None
Main Level Bedrooms 2
Dining Room Seats 12+, Separate Dining Room
Interior
Interior Features Cathedral Ceiling(s), Double Vanity, High Speed Internet, Entrance Foyer, Walk-In Closet(s)
Heating Natural Gas, Zoned
Cooling Central Air, Zoned
Flooring Hardwood
Fireplaces Number 1
Fireplaces Type Family Room, Gas Log, Great Room
Window Features None
Appliance Dishwasher, Disposal, Gas Range, Gas Water Heater, Gas Cooktop, Gas Oven, Microwave, Self Cleaning Oven
Laundry Main Level
Exterior
Exterior Feature Other
Parking Features Attached, Driveway, Garage, Kitchen Level
Garage Spaces 2.0
Fence None
Pool None
Community Features Homeowners Assoc, Sidewalks, Street Lights
Utilities Available Underground Utilities
Waterfront Description None
View Other
Roof Type Shingle
Street Surface Paved
Accessibility Accessible Doors, Accessible Entrance, Accessible Full Bath, Accessible Kitchen, Accessible Hallway(s)
Handicap Access Accessible Doors, Accessible Entrance, Accessible Full Bath, Accessible Kitchen, Accessible Hallway(s)
Porch None
Total Parking Spaces 2
Building
Lot Description Level, Private
Story One and One Half
Sewer Public Sewer
Water Public
Architectural Style Craftsman, Ranch
Level or Stories One and One Half
Structure Type Cement Siding, Frame
New Construction No
Construction Status Resale
Schools
Elementary Schools Cheatham Hill
Middle Schools Lovinggood
High Schools Hillgrove
Others
HOA Fee Include Maintenance Grounds, Sewer, Trash, Water
Senior Community no
Restrictions false
Tax ID 19004900720
Special Listing Condition None
Read Less Info
Want to know what your home might be worth? Contact us for a FREE valuation!

Our team is ready to help you sell your home for the highest possible price ASAP

Bought with Compass



