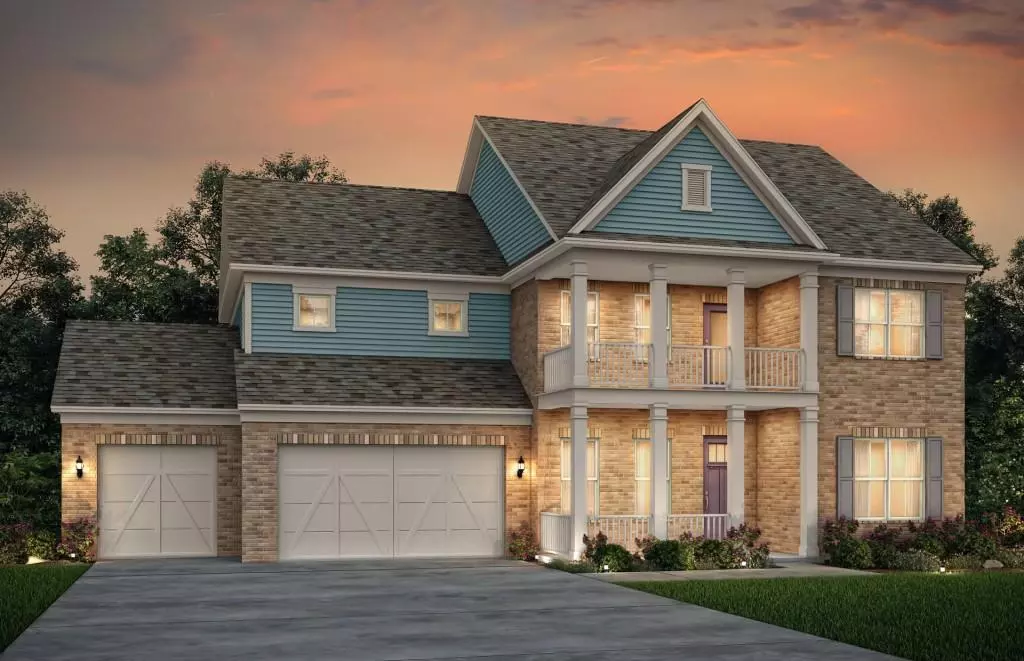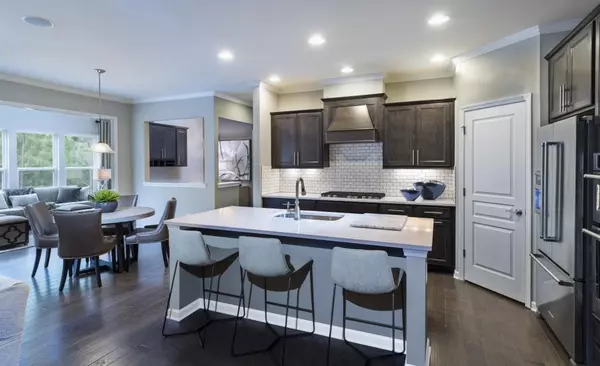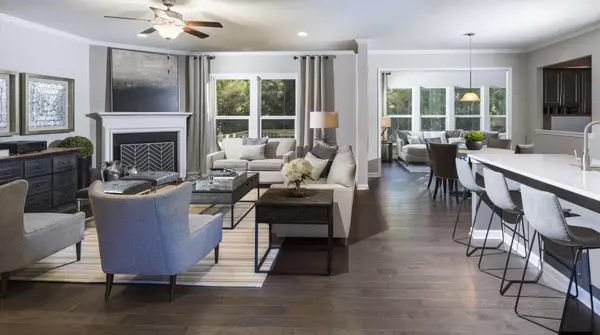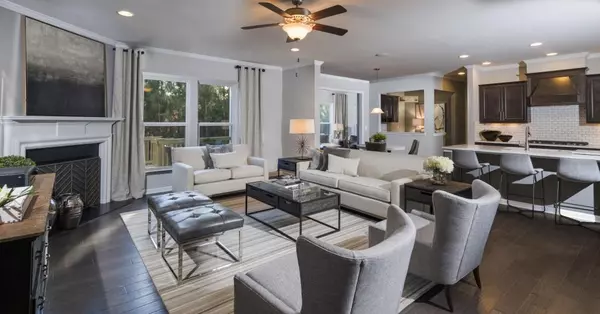$519,000
$522,990
0.8%For more information regarding the value of a property, please contact us for a free consultation.
4 Beds
3.5 Baths
3,371 SqFt
SOLD DATE : 07/16/2020
Key Details
Sold Price $519,000
Property Type Single Family Home
Sub Type Single Family Residence
Listing Status Sold
Purchase Type For Sale
Square Footage 3,371 sqft
Price per Sqft $153
Subdivision Summerhour
MLS Listing ID 6708572
Sold Date 07/16/20
Style Craftsman
Bedrooms 4
Full Baths 3
Half Baths 1
Construction Status New Construction
HOA Fees $850
HOA Y/N Yes
Originating Board FMLS API
Year Built 2020
Tax Year 2020
Property Description
Pulte Homes New Construction in the sought-out Harrison High School district of West Cobb! This is our charming Woodward floor plan within our NEW SECOND PHASE. This new Woodward home features a generous sized unfinished basement, an additional full bathroom added on the second level, fully upgraded Owner's Suite spa-like bath. Open concept layout with 10 ft. ceilings, an included loft area on the second level & an open-concept gathering room with Corner Fireplace. Spacious Sunroom included with floorplan. The upgraded gourmet kitchen features a beautiful quartz island with Glacier Gray cabinets, upgraded stainless steel appliances, and a chef-style gas range beneath a gourmet vent hood. IRRIGATION SYSTEM ADDED. Plenty of room with a 3 Car Garage included. This home is a must see tucked & nestled in Kennesaw, but yet so close to everything! New Amenities Completed & Opening Soon! Special incentives available for this home at Summerhour! Completion date of May/June 2020. Summer time Move-in! Photos are used as representative of floorplan.
Location
State GA
County Cobb
Area 74 - Cobb-West
Lake Name None
Rooms
Bedroom Description None
Other Rooms Other
Basement Bath/Stubbed, Full, Unfinished
Dining Room Separate Dining Room
Interior
Interior Features Disappearing Attic Stairs, High Ceilings 9 ft Upper, High Ceilings 9 ft Lower, High Ceilings 10 ft Main, His and Hers Closets, Tray Ceiling(s), Walk-In Closet(s)
Heating Central, Electric
Cooling Central Air
Flooring Carpet, Hardwood
Fireplaces Number 1
Fireplaces Type Gas Log, Gas Starter, Living Room
Window Features None
Appliance Dishwasher, Disposal, Gas Oven, Microwave
Laundry Upper Level
Exterior
Exterior Feature Balcony
Parking Features Garage
Garage Spaces 2.0
Fence None
Pool None
Community Features Clubhouse, Playground, Pool
Utilities Available Underground Utilities
Waterfront Description None
View Other
Roof Type Shingle
Street Surface Asphalt
Accessibility None
Handicap Access None
Porch Deck
Total Parking Spaces 2
Building
Lot Description Level, Private, Wooded
Story Two
Sewer Public Sewer
Water Public
Architectural Style Craftsman
Level or Stories Two
Structure Type Cement Siding
New Construction No
Construction Status New Construction
Schools
Elementary Schools Bullard
Middle Schools Mcclure
High Schools Harrison
Others
Senior Community no
Restrictions false
Tax ID 20025801170
Ownership Fee Simple
Financing no
Special Listing Condition None
Read Less Info
Want to know what your home might be worth? Contact us for a FREE valuation!

Our team is ready to help you sell your home for the highest possible price ASAP

Bought with Atlanta First Realty Group, LLC.







